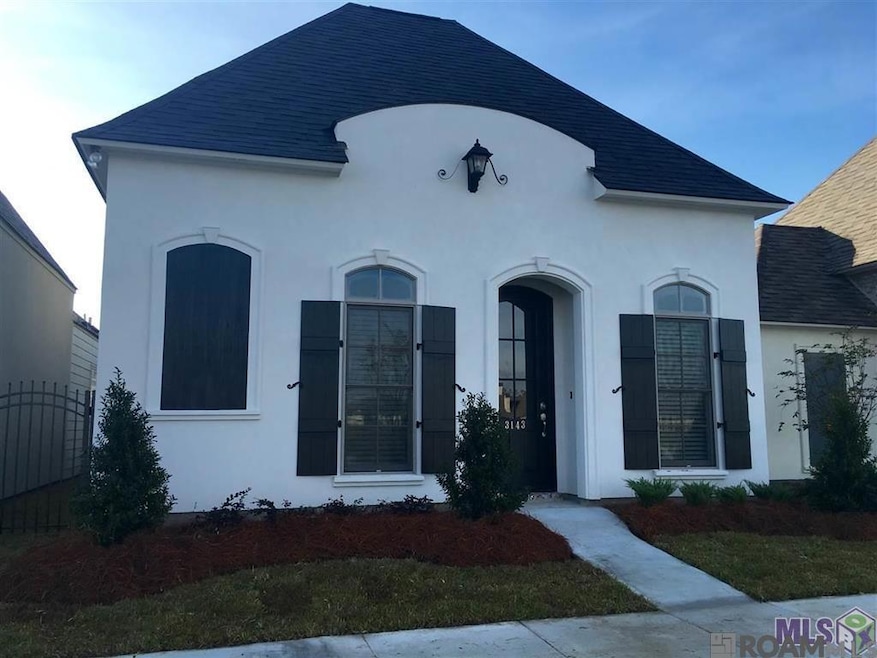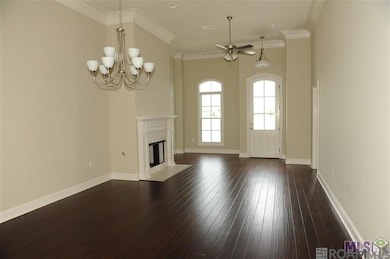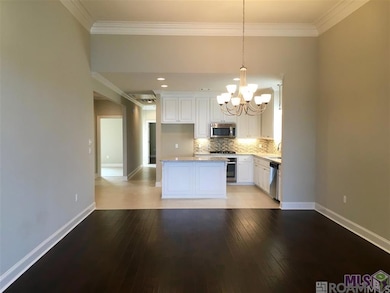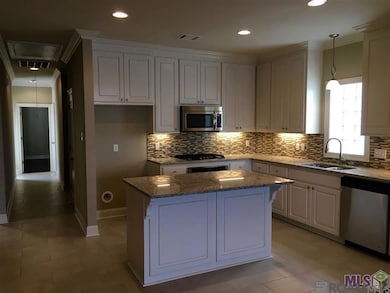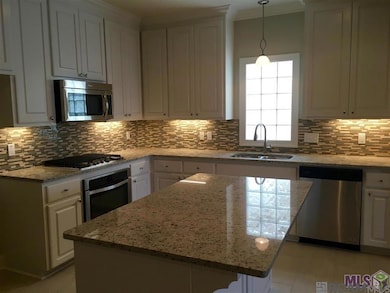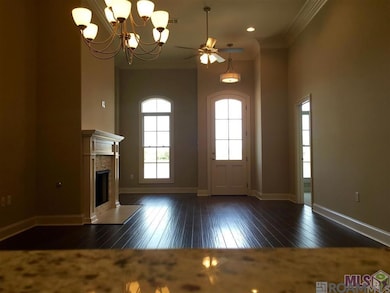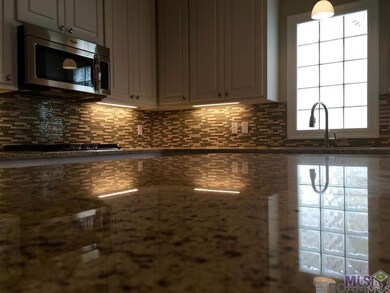3143 Cypress View Ln Baton Rouge, LA 70810
Highlights
- Lake Front
- Covered Patio or Porch
- Soaking Tub
- Wood Flooring
- Tray Ceiling
- Double Vanity
About This Home
4 Bedroom 2 Bath home located on the lake in Lexington Park features an open split floor plan with soaring 12 FT ceilings, triple-crown molding, and a beautiful interior view of the lake. Kitchen has granite counters with a center island, under mounted cabinet lights, a separate pantry, and stainless steel appliances that include a gas cook-top, built-in oven and microwave, also includes refrigerator. The Large master bedroom is upgraded with wood floors and connects to the conveniently designed 5-piece master bath with Dual Vanity granite counters, separate shower, soaking tub, and large walk-in closet. The home also has an office nook and each bedrooms is equipped with ceiling fans. Outside is a two car garage with an extended driveway, and extra private parking pad provides extra parking for you and all your guests. Pets allowed with owner approval. Too many amenities to list them all. Schedule your private viewing right away!!
Home Details
Home Type
- Single Family
Est. Annual Taxes
- $3,838
Year Built
- Built in 2015
Lot Details
- 4,792 Sq Ft Lot
- Lake Front
- Landscaped
- Zero Lot Line
Home Design
- Frame Construction
Interior Spaces
- 1,790 Sq Ft Home
- 1-Story Property
- Crown Molding
- Tray Ceiling
- Ceiling height of 9 feet or more
- Ceiling Fan
- Ventless Fireplace
- Attic Access Panel
- Fire and Smoke Detector
- Washer and Dryer Hookup
Kitchen
- Self-Cleaning Oven
- Gas Cooktop
- Microwave
- Dishwasher
- Disposal
Flooring
- Wood
- Carpet
- Ceramic Tile
Bedrooms and Bathrooms
- 4 Bedrooms
- En-Suite Bathroom
- Walk-In Closet
- 2 Full Bathrooms
- Double Vanity
- Soaking Tub
- Separate Shower
Parking
- 2 Car Garage
- Rear-Facing Garage
- Garage Door Opener
Outdoor Features
- Covered Patio or Porch
- Exterior Lighting
Utilities
- Cooling Available
Community Details
Overview
- Association fees include common areas, ground maintenance, maintain subdiv. entrance, pool, recreational facilities
- Lexington Park Subdivision
Pet Policy
- Pets Allowed
Map
Source: Greater Baton Rouge Association of REALTORS®
MLS Number: 2025021288
APN: 03156699
- 14017 Cirrus Dr
- 3203 Lexington Lakes Ave
- 3125 Creekmere Ln
- 3145 Creekmere Ln
- 3053 Creekmere Ln
- 3043 Creekmere Ln
- 3013 Creekmere Ln
- 3144 Creekmere Ln
- 3236 Creekmere Ln
- 3246 Creekmere Ln
- 14056 Park Terrace
- 2934 Cresthaven Ave
- 2931 Creekmere Ln
- 3002 Creekmere Ln
- 2920 Creekmere Ln
- 2729 Shore Side Ave
- 3010 Grand Way Ave
- 3237 Creekmere Ln
- 13652 Kings Court Ave
- 13712 Landmark Dr
- 3147 Hudson Park Dr
- 3043 Creekmere Ln
- 2920 Creekmere Ln
- 14436 Caroline Way
- 3696 Waterbury Ave
- 355 Highway 30
- 9052 Winding Lake Ave
- 2934 Nicholson Lake Dr
- 3266 Northlake Ave
- 3137 Rue D Orleans
- 2048 Perennial Ln
- 11959 Nicholson Dr
- 10758 Moss Grove Ln
- 115 Tiger Dr
- 1934 Elvin Dr
- 1924 Elvin Dr
- 11777 Nicholson Dr
- 8531 Rush Ave
- 8531 Rush Ave
- 8726 Elvin Dr Unit B
