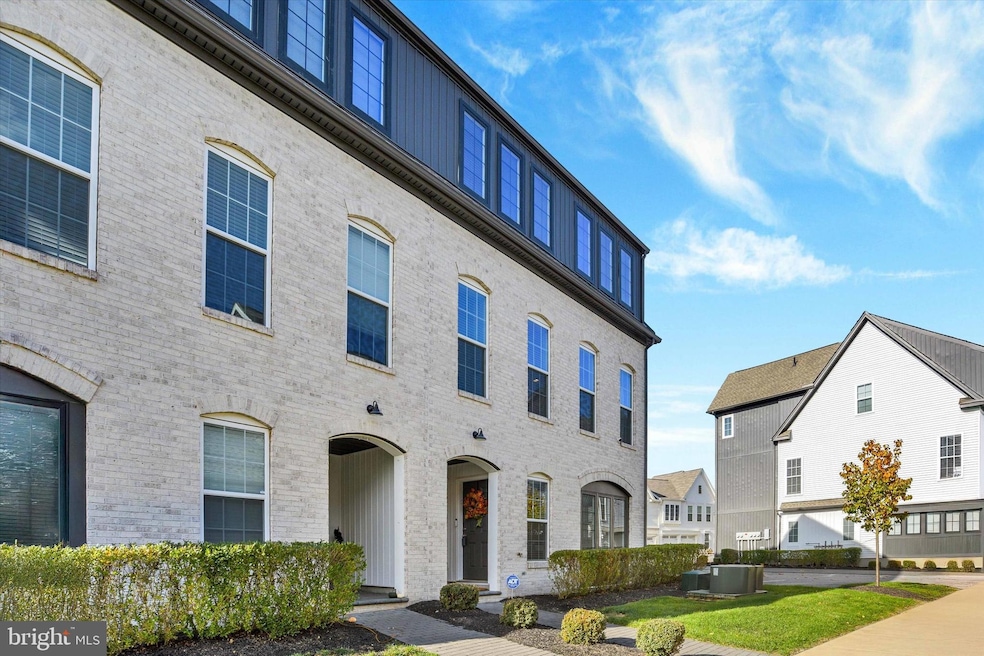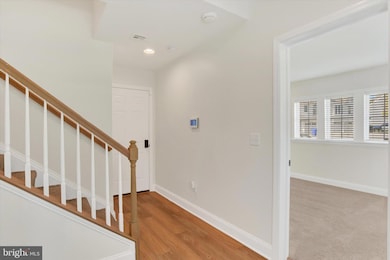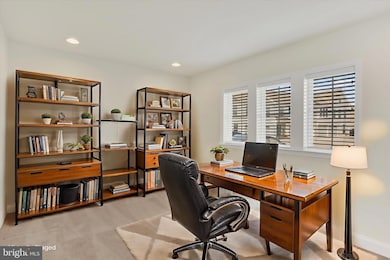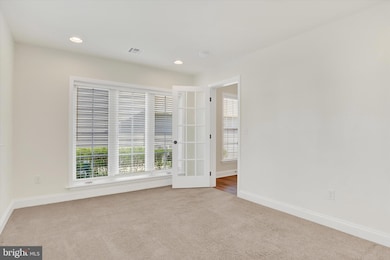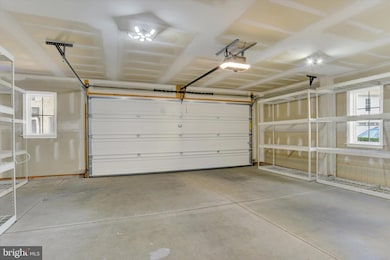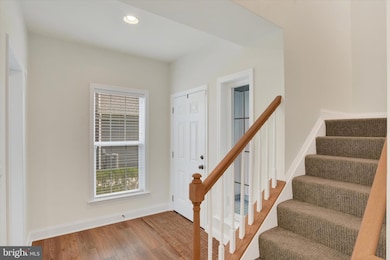3143 Grove Ct Mechanicsburg, PA 17055
Estimated payment $3,103/month
Highlights
- Fitness Center
- Great Room
- Den
- Traditional Architecture
- Community Pool
- Jogging Path
About This Home
NEW PRICE!!! Seller willing to give a $2500 allowance toward buying down interest rate. Practically Brand New End Townhome in Arcona West! Move-in ready with 2,336 sq. ft. of low-maintenance living featuring 3 bedrooms (optional 4th), 2.5 baths, and an oversized 2-car garage. Steps from the Arcona Swim Club and Cedar Run Trail, and walkable to Crossroads with IDEA Coffee, THEA, and more. Entry-level includes a spacious foyer, private office/bedroom, and direct garage access with a Tesla charger. Main level offers an open-concept layout with 9 ft. ceilings, LVP flooring, recessed lighting, a great room with balcony, dedicated dining, and a gourmet kitchen with painted maple cabinetry, navy dine-in island, quartz countertops, stainless steel gas appliances, and tile backsplash. Laundry room conveniently located off the kitchen. Upper level features 3 bedrooms and 2 full baths, including an owner’s retreat with a large walk-in closet, and en-suite bath with double vanity. ADT security system, ceiling fans in bedrooms, window treatments throughout, neutral paint, plus refrigerator, washer & dryer included. Don’t miss this upgraded, move-in ready home with end-unit privacy in a vibrant, walkable community!
Listing Agent
(717) 695-3177 joy@joydaniels.com Joy Daniels Real Estate Group, Ltd License #RM421836 Listed on: 10/30/2025

Townhouse Details
Home Type
- Townhome
Est. Annual Taxes
- $7,070
Year Built
- Built in 2022
Lot Details
- 871 Sq Ft Lot
- Cul-De-Sac
- Cleared Lot
HOA Fees
- $118 Monthly HOA Fees
Parking
- 2 Car Direct Access Garage
- Oversized Parking
- Garage Door Opener
- Off-Street Parking
Home Design
- Traditional Architecture
- Brick Exterior Construction
- Slab Foundation
- Composition Roof
- Vinyl Siding
- Stick Built Home
Interior Spaces
- 2,336 Sq Ft Home
- Property has 3 Levels
- Tray Ceiling
- Ceiling height of 9 feet or more
- Entrance Foyer
- Great Room
- Dining Room
- Den
Kitchen
- Gas Oven or Range
- Built-In Microwave
- Dishwasher
- Stainless Steel Appliances
- Disposal
Bedrooms and Bathrooms
- 3 Bedrooms
Laundry
- Laundry Room
- Laundry on main level
- Dryer
- Washer
Outdoor Features
- Balcony
- Patio
- Exterior Lighting
- Porch
Schools
- Rossmoyne Elementary School
- Allen Middle School
- Cedar Cliff High School
Utilities
- Forced Air Heating and Cooling System
- Cooling System Utilizes Natural Gas
- 200+ Amp Service
- Natural Gas Water Heater
Listing and Financial Details
- Assessor Parcel Number 13-10-0256-273-U620
Community Details
Overview
- $400 Capital Contribution Fee
- Association fees include common area maintenance, lawn maintenance, snow removal
- Built by Charter Homes & Neighborhoods
- Arcona Subdivision, The Harrison D1 Floorplan
Amenities
- Common Area
Recreation
- Fitness Center
- Community Pool
- Jogging Path
- Bike Trail
Map
Home Values in the Area
Average Home Value in this Area
Tax History
| Year | Tax Paid | Tax Assessment Tax Assessment Total Assessment is a certain percentage of the fair market value that is determined by local assessors to be the total taxable value of land and additions on the property. | Land | Improvement |
|---|---|---|---|---|
| 2025 | $6,920 | $326,700 | $19,300 | $307,400 |
| 2024 | $6,616 | $326,700 | $19,300 | $307,400 |
| 2023 | $6,344 | $326,700 | $0 | $326,700 |
| 2022 | $191 | $10,000 | $10,000 | $0 |
Property History
| Date | Event | Price | List to Sale | Price per Sq Ft |
|---|---|---|---|---|
| 12/02/2025 12/02/25 | Price Changed | $455,500 | -1.5% | $195 / Sq Ft |
| 10/30/2025 10/30/25 | For Sale | $462,500 | -- | $198 / Sq Ft |
Purchase History
| Date | Type | Sale Price | Title Company |
|---|---|---|---|
| Deed | $446,990 | -- |
Mortgage History
| Date | Status | Loan Amount | Loan Type |
|---|---|---|---|
| Open | $420,000 | New Conventional |
Source: Bright MLS
MLS Number: PACB2047942
APN: 13-10-0256-273 U620
- 1129 Nanroc Dr
- 1075 Lancaster Blvd Unit 5
- 133 Winston Dr
- 4612 Florence Ave
- 591 Geneva Dr
- 528 Brighton Place
- 210 Stickley Dr
- 484 Brighton Place
- 5400 G Oxford Dr
- 347 Stonehedge Ln
- 339 Melbourne Ln
- 343 Melbourne Ln
- 17 Courtland Rd
- 132 Melbourne Ln
- 115 Melbourne Ln
- 200 W Main St
- 5 William Penn Dr
- 401 Stonehedge Ln
- 52 Lori Cir
- 812 Flintlock Ridge Rd
- 3119 Herr St
- 1071 Lancaster Blvd Unit 13
- 1003 Nanroc Dr
- 5349 Oxford Dr
- 471 Stonehedge Ln
- 1109-1113 Apple Dr
- 415 Center Pointe Dr
- 10 Railroad Ave
- 4832 E Trindle Rd Unit 4
- 573 Brook Shire Ct
- 4113 Rosemont Ave Unit A
- 3219 Wayland Rd
- 471 Nursery Dr N
- 2960 Meridian Way
- 1400 Hillcrest Ct
- 1041 S Market St
- 3228 Light Way
- 520 Breezewood Ct
- 500 E Elmwood Ave
- 2798 Stone Gate Cir
