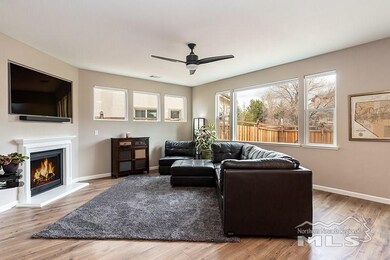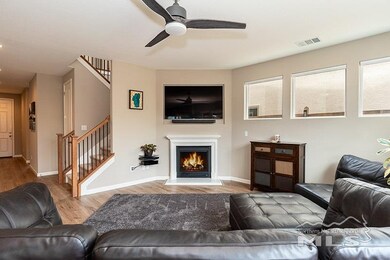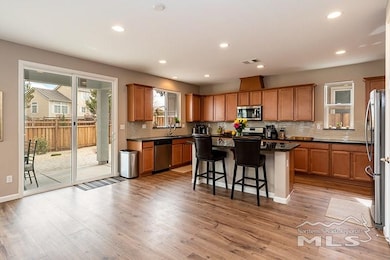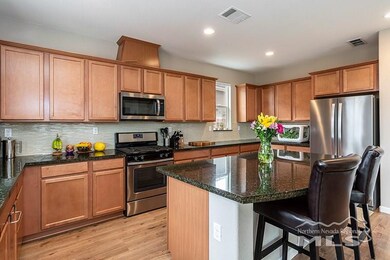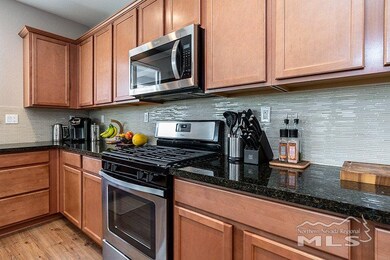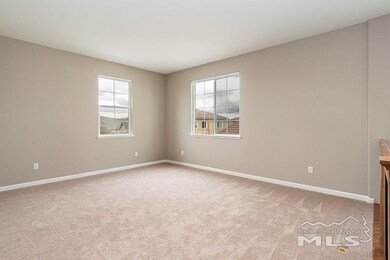
3144 Heather Flume Ln Sparks, NV 89436
Wingfield Springs NeighborhoodHighlights
- Mountain View
- Bonus Room
- Great Room
- Van Gorder Elementary School Rated A-
- High Ceiling
- 2 Car Attached Garage
About This Home
As of May 2020Beautiful 5 bedroom Heartwood Estates Home in Wingfield Springs! The kitchen is open to the great room and includes granite counters, custom backsplash, stainless steel appliances, island and large pantry. Other features include: Two-tone paint, luxury vinyl plank flooring on the main level, large bonus room upstairs, bedroom and full bath on the main level, ceiling fans, and gas fireplace. The backyard is professionally landscaped with pavers and a firepit. This home is clean and move in ready., Seller is including the TV and sound bar above the fireplace.
Home Details
Home Type
- Single Family
Est. Annual Taxes
- $4,718
Year Built
- Built in 2017
Lot Details
- 4,356 Sq Ft Lot
- Back Yard Fenced
- Landscaped
- Level Lot
- Front and Back Yard Sprinklers
- Sprinklers on Timer
- Property is zoned NUD
HOA Fees
- $65 Monthly HOA Fees
Parking
- 2 Car Attached Garage
- Garage Door Opener
Home Design
- Slab Foundation
- Pitched Roof
- Tile Roof
- Stick Built Home
- Stucco
Interior Spaces
- 2,684 Sq Ft Home
- 2-Story Property
- High Ceiling
- Ceiling Fan
- Gas Log Fireplace
- Double Pane Windows
- Vinyl Clad Windows
- Blinds
- Entrance Foyer
- Great Room
- Combination Kitchen and Dining Room
- Bonus Room
- Mountain Views
- Fire and Smoke Detector
Kitchen
- Gas Oven
- Gas Range
- Microwave
- Dishwasher
- Kitchen Island
- Disposal
Flooring
- Carpet
- Ceramic Tile
- Vinyl
Bedrooms and Bathrooms
- 5 Bedrooms
- Walk-In Closet
- 3 Full Bathrooms
- Dual Sinks
- Primary Bathroom includes a Walk-In Shower
- Garden Bath
Laundry
- Laundry Room
- Dryer
- Washer
- Laundry Cabinets
Outdoor Features
- Patio
Schools
- Van Gorder Elementary School
- Sky Ranch Middle School
- Spanish Springs High School
Utilities
- Refrigerated Cooling System
- Forced Air Heating and Cooling System
- Heating System Uses Natural Gas
- Gas Water Heater
- Internet Available
- Phone Available
- Cable TV Available
Community Details
- $250 HOA Transfer Fee
- Associa North Association, Phone Number (775) 626-7333
- Maintained Community
- The community has rules related to covenants, conditions, and restrictions
Listing and Financial Details
- Home warranty included in the sale of the property
- Assessor Parcel Number 52294111
Ownership History
Purchase Details
Home Financials for this Owner
Home Financials are based on the most recent Mortgage that was taken out on this home.Purchase Details
Home Financials for this Owner
Home Financials are based on the most recent Mortgage that was taken out on this home.Similar Homes in Sparks, NV
Home Values in the Area
Average Home Value in this Area
Purchase History
| Date | Type | Sale Price | Title Company |
|---|---|---|---|
| Bargain Sale Deed | $450,000 | Ticor Title Reno | |
| Bargain Sale Deed | $405,000 | First Centennial Reno |
Mortgage History
| Date | Status | Loan Amount | Loan Type |
|---|---|---|---|
| Open | $443,500 | New Conventional | |
| Closed | $442,152 | FHA | |
| Closed | $441,849 | FHA | |
| Previous Owner | $382,000 | New Conventional | |
| Previous Owner | $384,750 | New Conventional |
Property History
| Date | Event | Price | Change | Sq Ft Price |
|---|---|---|---|---|
| 05/29/2020 05/29/20 | Sold | $450,000 | +1.1% | $168 / Sq Ft |
| 04/23/2020 04/23/20 | Pending | -- | -- | -- |
| 03/24/2020 03/24/20 | For Sale | $445,000 | +9.9% | $166 / Sq Ft |
| 02/28/2018 02/28/18 | Sold | $405,000 | -2.6% | $156 / Sq Ft |
| 12/31/2017 12/31/17 | Price Changed | $415,735 | -1.4% | $160 / Sq Ft |
| 11/29/2017 11/29/17 | For Sale | $421,735 | -- | $162 / Sq Ft |
Tax History Compared to Growth
Tax History
| Year | Tax Paid | Tax Assessment Tax Assessment Total Assessment is a certain percentage of the fair market value that is determined by local assessors to be the total taxable value of land and additions on the property. | Land | Improvement |
|---|---|---|---|---|
| 2025 | $6,284 | $184,166 | $36,890 | $147,277 |
| 2024 | $6,284 | $182,661 | $35,315 | $147,346 |
| 2023 | $5,825 | $179,222 | $40,320 | $138,902 |
| 2022 | $5,389 | $146,768 | $31,640 | $115,128 |
| 2021 | $5,007 | $141,808 | $27,930 | $113,878 |
| 2020 | $4,860 | $140,842 | $27,335 | $113,507 |
| 2019 | $4,718 | $135,954 | $25,900 | $110,054 |
| 2018 | $4,576 | $126,560 | $19,495 | $107,065 |
| 2017 | $1,978 | $53,880 | $7,875 | $46,005 |
| 2016 | $126 | $3,157 | $3,150 | $7 |
Agents Affiliated with this Home
-
Angela Beard

Seller's Agent in 2020
Angela Beard
RE/MAX
(775) 722-5868
10 in this area
182 Total Sales
-
Meka Reade

Buyer's Agent in 2020
Meka Reade
Real Broker LLC
(775) 813-7271
10 in this area
216 Total Sales
-
Brittany Smith

Buyer Co-Listing Agent in 2020
Brittany Smith
RE/MAX
(209) 304-5610
12 in this area
260 Total Sales
-
Karen Polley

Seller's Agent in 2018
Karen Polley
Realty One Group Eminence
(775) 690-6801
6 in this area
125 Total Sales
-
Michael Ellena

Seller Co-Listing Agent in 2018
Michael Ellena
Dickson Realty
(775) 750-4695
11 in this area
19 Total Sales
Map
Source: Northern Nevada Regional MLS
MLS Number: 200003849
APN: 522-941-11
- 3175 Sierra Dust Ct Unit 8B
- 6517 Angels Orchard Dr
- 6579 Angels Orchard Dr
- 6367 Rey Del Sierra Dr
- 6312 Thistlewood Ct
- 6302 Cokenee Ct
- 6348 Chilhowee Ct
- 6301 Thistlewood Ct
- 2226 Snoqualmie Dr
- 2003 Forest Grove Ln
- 6325 Firebee Ct
- 6570 Rey Del Sierra Ct
- 6752 Eagle Wing Cir
- 6726 Runnymede Dr
- 6638 Aston Cir Unit 18
- 6851 Woodburn Ct
- 6469 Hale Bopp Ct
- 6787 Centaurus Dr
- 6652 Aston Cir Unit 18
- 6841 Talmedge Cir

