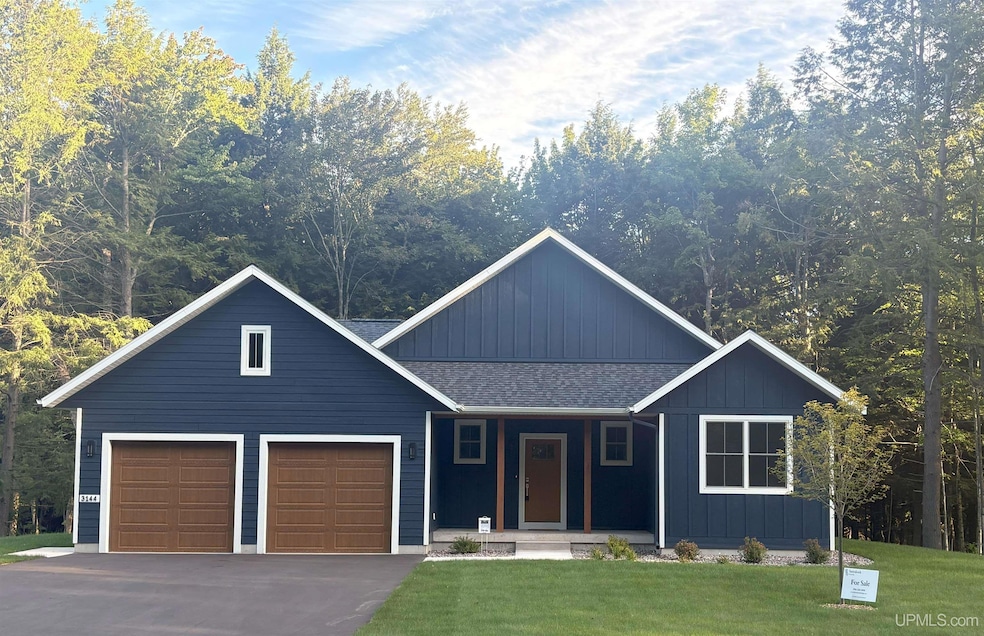3144 Hemlock Dr Marquette, MI 49855
Estimated payment $3,830/month
Highlights
- New Construction
- 2 Car Attached Garage
- 1-Story Property
- Marquette Senior High School Rated A-
- Laundry Room
- Ceiling height of 9 feet or more
About This Home
The stunning Maple is our most popular home style. This three-bed, three-bath ranch features a generous open living space with abundant natural light and a dedicated laundry room with a full sink and Merillat cabinet. The spacious kitchen features a detached island for cooking, entertaining, and family dining and upgraded GE Energy Star appliances including a no preheat range and an auto fill refrigerator/freezer. The Primary suite includes a walk-in closet that connects to the ensuite bathroom featuring a beautiful double vanity and luxurious walk-in tiled shower with rolling glass door. Hemlock Park is Marquette's newest neighborhood with 26 home sites surrounded by a wooded preserve and close to biking and hiking, skiing, and downtown Marquette.
Home Details
Home Type
- Single Family
Year Built
- Built in 2025 | New Construction
Lot Details
- 0.27 Acre Lot
- Lot Dimensions are 144.27x147.94x157.70
- Sprinkler System
HOA Fees
- $39 Monthly HOA Fees
Parking
- 2 Car Attached Garage
Home Design
- Poured Concrete
- Frame Construction
Interior Spaces
- 1,722 Sq Ft Home
- 1-Story Property
- Ceiling height of 9 feet or more
- Crawl Space
Kitchen
- Oven or Range
- Microwave
- Dishwasher
Bedrooms and Bathrooms
- 3 Bedrooms
- 2 Full Bathrooms
Laundry
- Laundry Room
- Dryer
- Washer
Schools
- Superior Hills Elementary School
- Bothwell Middle School
- Marquette Senior High School
Utilities
- Forced Air Heating System
- Heating System Uses Natural Gas
- Gas Water Heater
Listing and Financial Details
- Assessor Parcel Number 1515970
Community Details
Recreation
- Trails
Map
Home Values in the Area
Average Home Value in this Area
Property History
| Date | Event | Price | Change | Sq Ft Price |
|---|---|---|---|---|
| 07/23/2025 07/23/25 | Price Changed | $599,000 | -4.8% | $348 / Sq Ft |
| 06/10/2025 06/10/25 | For Sale | $629,000 | 0.0% | $365 / Sq Ft |
| 05/13/2025 05/13/25 | Pending | -- | -- | -- |
| 01/17/2025 01/17/25 | For Sale | $629,000 | -- | $365 / Sq Ft |
Source: Upper Peninsula Association of REALTORS®
MLS Number: 50164777
- 3401 Nuthatch Ln
- TBD Hemlock Park Dr
- TBD Hemlock Park
- 2836 Granite Pointe Dr
- 000 Michigan 553
- 2831 Westview Dr
- 1860 Altamont St
- 600 Rd
- 614 Brule Rd
- TBD Grandview Dr Unit TBD Pioneer Road
- 1750 Harbour View Dr
- 1050 Vistanna Dr
- 707 Craig St
- 1301 Tierney St
- 3470 Us Highway 41 Unit Meijer DR
- 1129 Michigan 28
- 1002 Allouez Rd
- 6 Marquette Dr
- 713 Grove St
- 355 Blemhuber Ave







