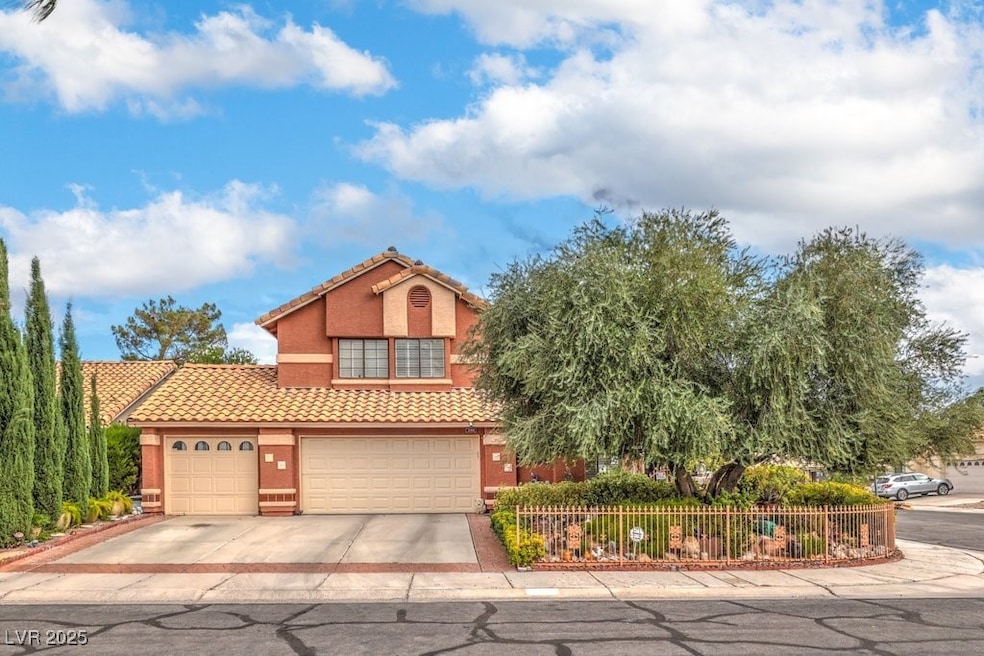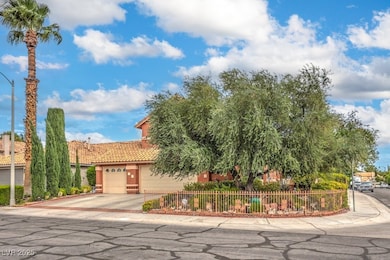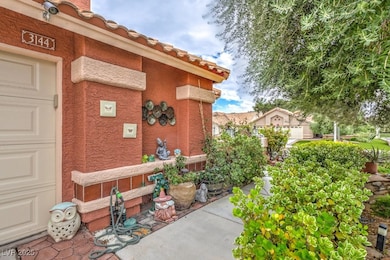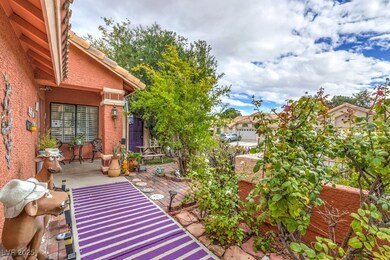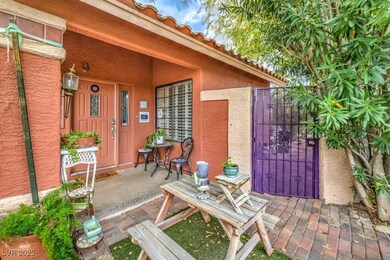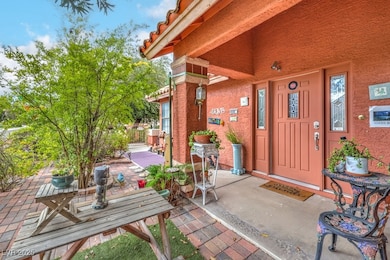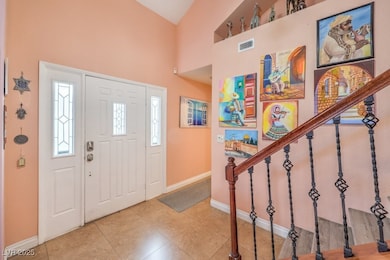3144 Pelican Beach Dr Unit A Las Vegas, NV 89117
The Section Seven NeighborhoodEstimated payment $3,519/month
Highlights
- Indoor Spa
- Fruit Trees
- Covered Patio or Porch
- Heated In Ground Pool
- Main Floor Bedroom
- Plantation Shutters
About This Home
$109,000 in upgrades! Well-maintained & well-loved home by a close family in the highly desired Lakes neighborhood, situated on a corner lot on the interior of the neighborhood—no busy streets or traffic noise. Kids grown & gone; time to down-size. Lot elevated above surrounding neighbors, giving the privacy you love. Owners remodeled downstairs by removing walls and partition to created a more open space. Additionally, family room side door was removed creating more space; double French door was installed leading to the back yard—more desirable and useful ** corner lot ** heated pool & spa w/ new multi-speed, high-efficiency pump ** new A/C unit ** remodeled kitchen w/ granite counters ** Travertine-look tile ** plantation shutters ** new u/s LVP w/ carpeted BRs ** mature landscaping w/ healthy, fruit-bearing olive, lemon & pomegranate trees ** built-in BBQ ** minutes from shopping, dining, hospital, library, great schools, grocery stores, golf courses, Red Rock resort, & much more.
Home Details
Home Type
- Single Family
Est. Annual Taxes
- $2,943
Year Built
- Built in 1989
Lot Details
- 6,970 Sq Ft Lot
- West Facing Home
- Back Yard Fenced
- Block Wall Fence
- Desert Landscape
- Fruit Trees
HOA Fees
- $33 Monthly HOA Fees
Parking
- 3 Car Attached Garage
Home Design
- Tile Roof
Interior Spaces
- 2,363 Sq Ft Home
- 2-Story Property
- Ceiling Fan
- Gas Fireplace
- Double Pane Windows
- Insulated Windows
- Plantation Shutters
- Blinds
- Family Room with Fireplace
- Indoor Spa
- Security System Owned
Kitchen
- Built-In Gas Oven
- Gas Cooktop
- Microwave
- ENERGY STAR Qualified Appliances
- Disposal
Flooring
- Carpet
- Ceramic Tile
- Luxury Vinyl Plank Tile
Bedrooms and Bathrooms
- 4 Bedrooms
- Main Floor Bedroom
Laundry
- Laundry Room
- Laundry on main level
- Dryer
- Washer
Eco-Friendly Details
- Energy-Efficient Windows with Low Emissivity
- Energy-Efficient Doors
Outdoor Features
- Heated In Ground Pool
- Covered Patio or Porch
- Built-In Barbecue
Schools
- Christensen Elementary School
- Fertitta Frank & Victoria Middle School
- Bonanza High School
Utilities
- Two cooling system units
- ENERGY STAR Qualified Air Conditioning
- High Efficiency Air Conditioning
- Central Heating and Cooling System
- Multiple Heating Units
- Heating System Uses Gas
- Cable TV Available
Community Details
- Association fees include common areas, taxes
- Section 7 Association, Phone Number (702) 795-3344
- Lakes A Subdivision
- The community has rules related to covenants, conditions, and restrictions
Map
Home Values in the Area
Average Home Value in this Area
Tax History
| Year | Tax Paid | Tax Assessment Tax Assessment Total Assessment is a certain percentage of the fair market value that is determined by local assessors to be the total taxable value of land and additions on the property. | Land | Improvement |
|---|---|---|---|---|
| 2025 | $2,943 | $137,733 | $59,150 | $78,583 |
| 2024 | $2,858 | $137,733 | $59,150 | $78,583 |
| 2023 | $2,858 | $119,381 | $44,100 | $75,281 |
| 2022 | $2,775 | $106,756 | $37,100 | $69,656 |
| 2021 | $2,694 | $100,126 | $33,600 | $66,526 |
| 2020 | $2,613 | $96,815 | $30,450 | $66,365 |
| 2019 | $2,537 | $94,629 | $28,700 | $65,929 |
| 2018 | $2,463 | $92,495 | $28,700 | $63,795 |
| 2017 | $3,011 | $91,847 | $26,600 | $65,247 |
| 2016 | $2,332 | $84,827 | $19,250 | $65,577 |
| 2015 | $2,327 | $83,847 | $19,250 | $64,597 |
| 2014 | $2,260 | $68,004 | $10,500 | $57,504 |
Property History
| Date | Event | Price | List to Sale | Price per Sq Ft |
|---|---|---|---|---|
| 10/16/2025 10/16/25 | For Sale | $615,000 | -- | $260 / Sq Ft |
Purchase History
| Date | Type | Sale Price | Title Company |
|---|---|---|---|
| Quit Claim Deed | -- | None Available | |
| Grant Deed | $161,699 | Premium Title Agency Inc | |
| Trustee Deed | $169,000 | Accommodation | |
| Bargain Sale Deed | $235,000 | Nevada Title Company | |
| Interfamily Deed Transfer | -- | Nevada Title Company | |
| Grant Deed | $176,000 | Old Republic Title Company |
Mortgage History
| Date | Status | Loan Amount | Loan Type |
|---|---|---|---|
| Previous Owner | $199,750 | No Value Available | |
| Previous Owner | $179,520 | VA |
Source: Las Vegas REALTORS®
MLS Number: 2728541
APN: 163-07-718-001
- 9548 Wooden Pier Way
- 9605 Blowing Sand Cir
- 9624 Beach Water Cir
- 3213 Shallow Point Cir
- 9504 Cliff View Way
- 9717 Sierra Mesa Ave
- 9405 Crosspointe Ave
- 9724 Cascade Falls Ave
- 3204 Crescent Run Ct
- 2929 Bridge Creek St
- 9312 Angelfish Dr
- 9741 Horizon Hills Dr
- 9833 Dardanelle Ct
- 3324 Canyon Lake Dr
- 9820 Cross Creek Way
- 9429 Abalone Way
- 9836 Russett Wood Cir
- 9305 Alameda Harbor Ave
- 3040 Ocean Port Dr
- 3381 Biscayne Bay Dr
- 3128 Pelican Beach Dr
- 9516 Wooden Pier Way
- 3320 Haven Beach Way
- 9645 Swan Bay Dr
- 9421 Salt Water Ct
- 9828 Dardanelle Ct
- 9805 Cross Creek Way
- 9832 Cactus View Ave
- 9801 Concord Downs Ave
- 9836 Russett Wood Cir
- 3209 Ventana Hills Dr
- 3363 Canoe Cove Ct
- 3040 Ocean Port Dr
- 9924 Oriole Crest Ct
- 2933 Morning Dew St
- 2932 Whalers Cove Cir
- 9509 Lazy River Dr
- 9677 Casper Peak Ct
- 3320 S Fort Apache Rd Unit 205
- 2805 Willow Wind Ct
