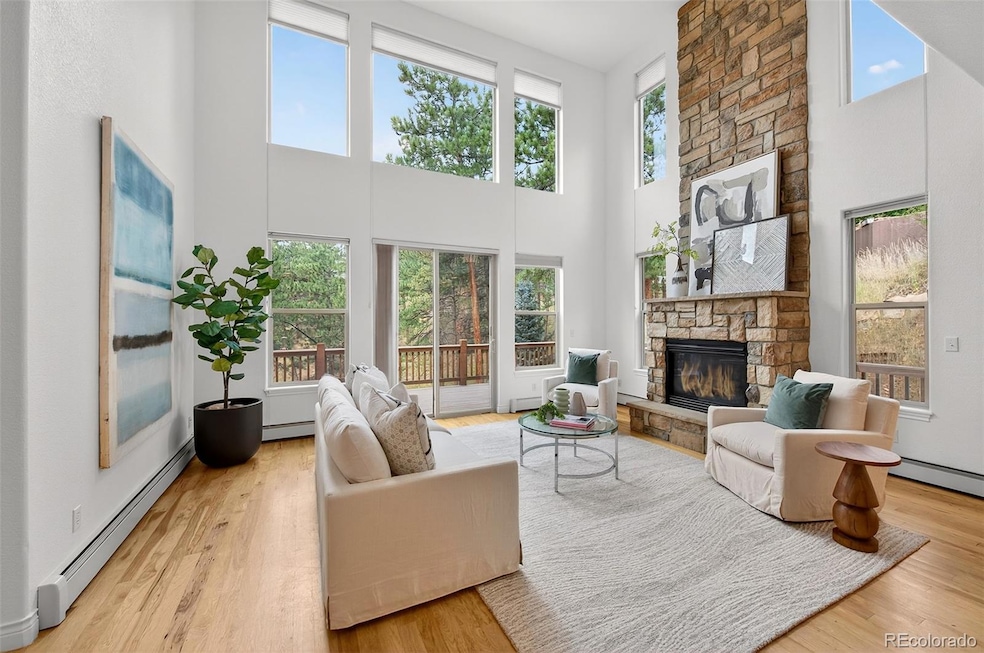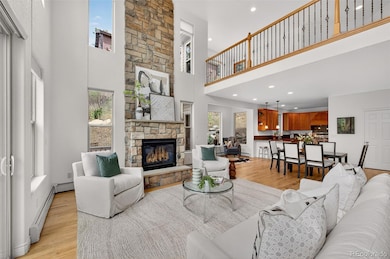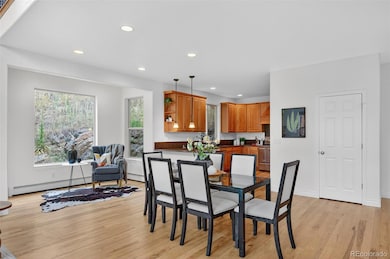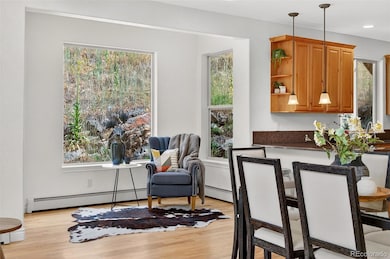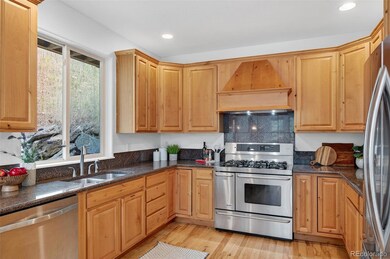3144 Snow Trillium Way Evergreen, CO 80439
Estimated payment $6,942/month
Highlights
- Spa
- Sauna
- Open Floorplan
- Evergreen Middle School Rated A-
- Primary Bedroom Suite
- Mountain View
About This Home
Welcome to your mountain retreat in beautiful Evergreen! The inviting foyer opens to a spacious formal dining room and an office with French doors—easily converted into a main-floor bedroom with adjoining full bath. The soaring two-story living room features a floor-to-ceiling stacked-stone fireplace, walls of windows, and sweeping mountain views. The open layout flows to a casual dining area and kitchen with stainless steel appliances, alder cabinetry, granite countertops, and hickory floors. Just off the living area, a large deck is perfect for morning coffee, evening dinners, or gatherings with friends. The entire home has been revitalized with fresh designer paint throughout, along with brand-new plush carpet upstairs and in the finished basement, giving it a crisp, modern look and making it truly move-in ready. The expansive primary suite offers stunning views, a five-piece en-suite, and a large walk-in closet. Two additional bedrooms share a Jack-and-Jill bath, while a roomy loft offers space for a reading nook, playroom, gym, hobby area, or second office. The bright walk-out basement includes a pool table area, fourth bedroom, full bath, and a large unfinished section with a partially finished room—perfect for a gym, media room, craft studio, man cave, or personal retreat. An oversized three-car garage—two bays front-facing and a tandem third in back—offers high ceilings and plenty of room for all your mountain toys and gear. The private yard boasts a sauna, hot tub, and seating area, all in a peaceful setting that feels like your own mountain hideaway. New roof installed August 2023. Conveniently located just 9 minutes from downtown Evergreen, 4.5 miles to Lair O’ the Bear Park, 15 minutes from the iconic Red Rocks Amphitheatre, 45 minutes to downtown Denver, and 1 hour 20 minutes to DIA—close to everything, yet a world away.
Listing Agent
LPT Realty Brokerage Email: colleen.cozad@gmail.com,303-801-8402 License #100051590 Listed on: 08/15/2025

Home Details
Home Type
- Single Family
Est. Annual Taxes
- $6,843
Year Built
- Built in 2006 | Remodeled
Lot Details
- 0.46 Acre Lot
- Cul-De-Sac
- Mountainous Lot
- Many Trees
- Property is zoned MR-3
HOA Fees
- $83 Monthly HOA Fees
Parking
- 3 Car Attached Garage
- Insulated Garage
- Lighted Parking
- Tandem Parking
Home Design
- Slab Foundation
- Frame Construction
- Composition Roof
- Cedar
Interior Spaces
- 2-Story Property
- Open Floorplan
- High Ceiling
- Ceiling Fan
- Gas Fireplace
- Double Pane Windows
- Entrance Foyer
- Great Room
- Living Room
- Dining Room
- Home Office
- Loft
- Sauna
- Mountain Views
Kitchen
- Oven
- Range with Range Hood
- Microwave
- Dishwasher
- Kitchen Island
- Granite Countertops
- Disposal
Flooring
- Wood
- Carpet
- Tile
Bedrooms and Bathrooms
- 4 Bedrooms
- Primary Bedroom Suite
- Walk-In Closet
- 4 Full Bathrooms
Laundry
- Laundry Room
- Dryer
- Washer
Finished Basement
- Walk-Out Basement
- 1 Bedroom in Basement
Home Security
- Carbon Monoxide Detectors
- Fire and Smoke Detector
Eco-Friendly Details
- Smoke Free Home
Outdoor Features
- Spa
- Balcony
- Patio
Schools
- Parmalee Elementary School
- Evergreen Middle School
- Evergreen High School
Utilities
- No Cooling
- Baseboard Heating
- Heating System Uses Natural Gas
- Radiant Heating System
- Water Heater
Community Details
- Sunset Ridge Association, Phone Number (303) 420-4433
- Kittredge & Kittredge Amp Map Subdivision
Listing and Financial Details
- Exclusions: Sellers personal possessions and staging furniture.
- Assessor Parcel Number 206431
Map
Home Values in the Area
Average Home Value in this Area
Tax History
| Year | Tax Paid | Tax Assessment Tax Assessment Total Assessment is a certain percentage of the fair market value that is determined by local assessors to be the total taxable value of land and additions on the property. | Land | Improvement |
|---|---|---|---|---|
| 2024 | $6,859 | $71,371 | $12,134 | $59,237 |
| 2023 | $6,859 | $71,371 | $12,134 | $59,237 |
| 2022 | $5,425 | $54,765 | $9,052 | $45,713 |
| 2021 | $5,476 | $56,342 | $9,313 | $47,029 |
| 2020 | $5,172 | $52,824 | $10,066 | $42,758 |
| 2019 | $5,102 | $52,824 | $10,066 | $42,758 |
| 2018 | $4,307 | $43,193 | $4,384 | $38,809 |
| 2017 | $3,939 | $43,193 | $4,384 | $38,809 |
| 2016 | $4,411 | $45,353 | $6,134 | $39,219 |
| 2015 | $3,795 | $45,353 | $6,134 | $39,219 |
| 2014 | $3,795 | $37,907 | $6,513 | $31,394 |
Property History
| Date | Event | Price | List to Sale | Price per Sq Ft |
|---|---|---|---|---|
| 11/05/2025 11/05/25 | Price Changed | $1,199,000 | -4.0% | $399 / Sq Ft |
| 10/03/2025 10/03/25 | Price Changed | $1,249,000 | -3.8% | $416 / Sq Ft |
| 08/15/2025 08/15/25 | For Sale | $1,299,000 | -- | $432 / Sq Ft |
Purchase History
| Date | Type | Sale Price | Title Company |
|---|---|---|---|
| Warranty Deed | $685,000 | Land Title Guarantee Co | |
| Warranty Deed | $548,000 | Chicago Title Co | |
| Warranty Deed | $94,500 | -- |
Mortgage History
| Date | Status | Loan Amount | Loan Type |
|---|---|---|---|
| Open | $548,000 | New Conventional | |
| Previous Owner | $438,400 | Purchase Money Mortgage |
Source: REcolorado®
MLS Number: 5703874
APN: 41-354-01-114
- 3191 Bittersweet Ln
- 3192 Gold Yarrow Ln
- 26079 Kingsbury Rd
- 26214 Seitz Rd
- 26089 Kingsbury Rd
- 3425 Burnham Dr
- 26265 Grateful Way
- 26360 Mowbray Ct
- 27154 Highway 74
- 2414 Legacy Ranch Rd
- 27873 Meadow View Dr
- 27389 Highway 74
- 2345 Legacy Ranch Rd
- 2398 Bitterroot Ln
- 25250 Montane Dr W
- 23924 Matterhorn Dr
- 2317 Wieler Rd
- 1854 Foothills Dr S
- 25763 Bristlecone Ct
- 4148 Timbervale Dr
- 4961 Little Cub Creek Rd
- 30803 Hilltop Dr
- 776 Chimney Creek Dr Unit ID1338728P
- 1053 Red Moon Rd
- 23646 Genesee Village Rd
- 30243 Pine Crest Dr
- 24140 US Highway 40
- 20650 Seminole Rd
- 21429 Trappers Trail
- 18475 W Colfax Ave
- 573 Entrada Dr
- 451 Golden Cir Unit 112 - Bedroom 1
- 451 Golden Cir Unit 211
- 1250 Golden Cir Unit 506
- 1150 Golden Cir Unit 108
- 675 F St Unit 675
- 544 Golden Ridge Rd
- 17600 W 14th Ave
- 4246 S Eldridge St Unit 206
- 1410 8th St
