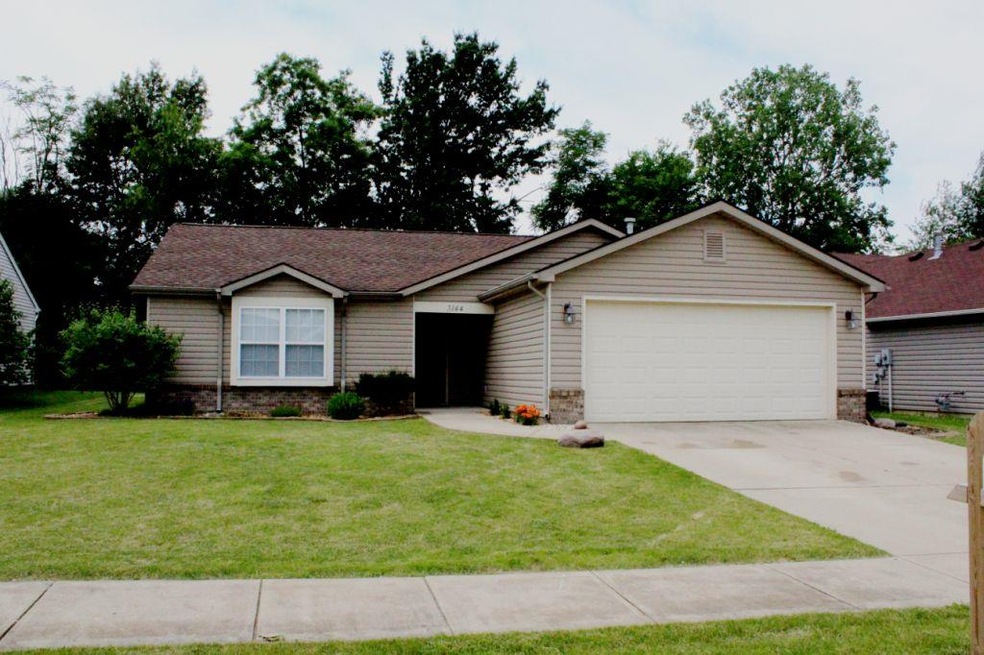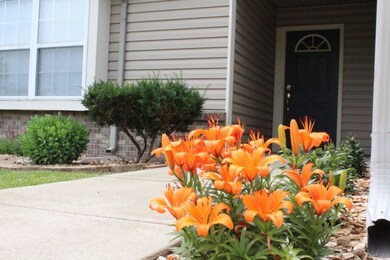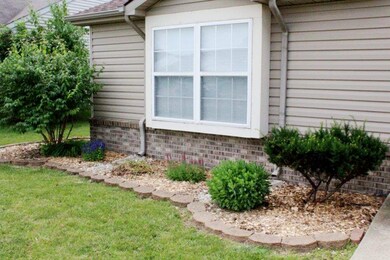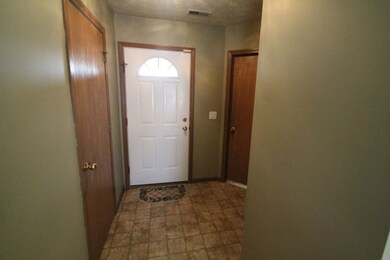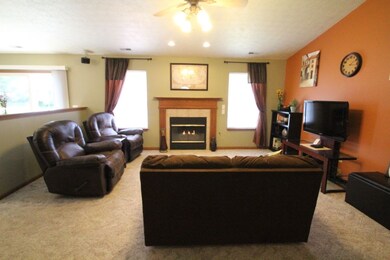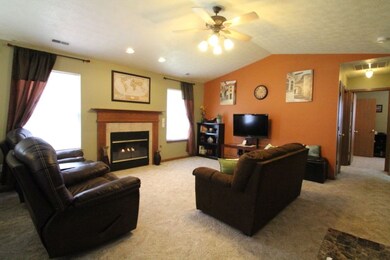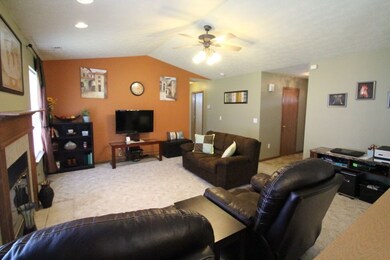
3144 Stratus Dr West Lafayette, IN 47906
Highlights
- Open Floorplan
- Vaulted Ceiling
- Partially Wooded Lot
- Burnett Creek Elementary School Rated A-
- Ranch Style House
- Backs to Open Ground
About This Home
As of July 2019This beautiful 3 bed, 2 bath, ranch home will move quickly. No backyard neighbors and plenty of shade will make your outdoor enjoyment relaxing. The over sized patio area is perfect for an outdoor table and a larger grill. You'll also enjoy this fire-pit. Inside, the home was recently completely repainted with modern colors. The living room features a gas log fireplace with a beautiful mantel and vaulted ceiling. the eat-in kitchen is perfectly sized for this home and includes newer appliances. The master bedroom is a nice size for a complete bedroom set and it includes a window seat, walk-in closet, and a lovely master bath. The home is situated on the bus route and is also very close to 231, so trips to Purdue will be a breeze. Close to shopping and only minutes to I65 will make this home very convenient. Hurry.
Last Buyer's Agent
Meg Howlett
F.C. Tucker/Shook

Home Details
Home Type
- Single Family
Est. Annual Taxes
- $438
Year Built
- Built in 2001
Lot Details
- 8,100 Sq Ft Lot
- Lot Dimensions are 60 x 135
- Backs to Open Ground
- Landscaped
- Level Lot
- Partially Wooded Lot
Parking
- 2 Car Attached Garage
- Garage Door Opener
Home Design
- Ranch Style House
- Brick Exterior Construction
- Slab Foundation
- Shingle Roof
- Vinyl Construction Material
Interior Spaces
- Open Floorplan
- Vaulted Ceiling
- Gas Log Fireplace
- Entrance Foyer
- Living Room with Fireplace
- Storage In Attic
- Fire and Smoke Detector
- Electric Dryer Hookup
Kitchen
- Eat-In Kitchen
- Electric Oven or Range
- Laminate Countertops
- Disposal
Flooring
- Carpet
- Vinyl
Bedrooms and Bathrooms
- 3 Bedrooms
- Split Bedroom Floorplan
- Walk-In Closet
- 2 Full Bathrooms
- Bathtub With Separate Shower Stall
Utilities
- Forced Air Heating and Cooling System
- Heating System Uses Gas
- Cable TV Available
Additional Features
- Energy-Efficient Windows
- Patio
- Suburban Location
Community Details
- Community Fire Pit
Listing and Financial Details
- Assessor Parcel Number 79-06-02-476-044.000-023
Ownership History
Purchase Details
Home Financials for this Owner
Home Financials are based on the most recent Mortgage that was taken out on this home.Purchase Details
Home Financials for this Owner
Home Financials are based on the most recent Mortgage that was taken out on this home.Purchase Details
Home Financials for this Owner
Home Financials are based on the most recent Mortgage that was taken out on this home.Purchase Details
Home Financials for this Owner
Home Financials are based on the most recent Mortgage that was taken out on this home.Purchase Details
Home Financials for this Owner
Home Financials are based on the most recent Mortgage that was taken out on this home.Similar Home in West Lafayette, IN
Home Values in the Area
Average Home Value in this Area
Purchase History
| Date | Type | Sale Price | Title Company |
|---|---|---|---|
| Warranty Deed | -- | None Available | |
| Warranty Deed | -- | -- | |
| Warranty Deed | -- | -- | |
| Corporate Deed | -- | -- | |
| Warranty Deed | -- | -- |
Mortgage History
| Date | Status | Loan Amount | Loan Type |
|---|---|---|---|
| Previous Owner | $116,745 | FHA | |
| Previous Owner | $98,697 | FHA | |
| Previous Owner | $93,200 | New Conventional | |
| Previous Owner | $105,600 | No Value Available | |
| Previous Owner | $1,200,000 | No Value Available |
Property History
| Date | Event | Price | Change | Sq Ft Price |
|---|---|---|---|---|
| 07/01/2019 07/01/19 | Sold | $155,000 | +8.8% | $122 / Sq Ft |
| 04/27/2019 04/27/19 | Pending | -- | -- | -- |
| 04/26/2019 04/26/19 | For Sale | $142,500 | +19.8% | $112 / Sq Ft |
| 09/23/2015 09/23/15 | Sold | $118,900 | -0.8% | $93 / Sq Ft |
| 08/20/2015 08/20/15 | Pending | -- | -- | -- |
| 06/12/2015 06/12/15 | For Sale | $119,900 | +11.0% | $94 / Sq Ft |
| 03/03/2014 03/03/14 | Sold | $108,000 | -9.2% | $85 / Sq Ft |
| 01/31/2014 01/31/14 | Pending | -- | -- | -- |
| 07/08/2013 07/08/13 | For Sale | $119,000 | -- | $93 / Sq Ft |
Tax History Compared to Growth
Tax History
| Year | Tax Paid | Tax Assessment Tax Assessment Total Assessment is a certain percentage of the fair market value that is determined by local assessors to be the total taxable value of land and additions on the property. | Land | Improvement |
|---|---|---|---|---|
| 2024 | $3,151 | $205,400 | $29,700 | $175,700 |
| 2023 | $2,944 | $189,600 | $29,700 | $159,900 |
| 2022 | $1,068 | $161,800 | $29,700 | $132,100 |
| 2021 | $841 | $140,500 | $29,700 | $110,800 |
| 2020 | $732 | $127,400 | $29,700 | $97,700 |
| 2019 | $621 | $121,900 | $29,700 | $92,200 |
| 2018 | $549 | $114,800 | $19,800 | $95,000 |
| 2017 | $513 | $110,600 | $19,800 | $90,800 |
| 2016 | $496 | $109,100 | $19,800 | $89,300 |
| 2014 | $438 | $97,700 | $19,800 | $77,900 |
| 2013 | $1,493 | $97,700 | $19,800 | $77,900 |
Agents Affiliated with this Home
-
M
Seller's Agent in 2019
Meg Howlett
F.C. Tucker/Shook
-

Buyer's Agent in 2019
Jing Zhang
Keller Williams Lafayette
(765) 409-2783
159 Total Sales
-

Seller's Agent in 2015
LuAnn Parker
Keller Williams Lafayette
(765) 490-0520
200 Total Sales
-
N
Seller's Agent in 2014
Nancy Morlan
F.C. Tucker/Shook
35 Total Sales
-
M
Buyer's Agent in 2014
Margo Oliver
Keller Williams Lafayette
Map
Source: Indiana Regional MLS
MLS Number: 201527573
APN: 79-06-02-476-044.000-023
- 3150 Cirrus Ct
- 3112 Bowfield Way
- 3051 Bluster Ct
- 2600 Demmings Ct
- 2628 Grosbeak Ln
- 1944 Abnaki Way
- 3914 Chenango Place
- 281 Falcon Ct
- 2941 Morallion Dr
- 1380 Solemar Dr
- 2846 Grackle Ln
- 1632 Solemar Dr
- 3314 Maitland Dr
- 41 Peregrine Ct
- 101 Vicksburg Ln
- 2184 Ringneck Rd
- 2053 Nightjar Ct
- 2020 Longspur Dr
- 3016 Morallion Dr
- 1708 Mason Dixon Dr S
