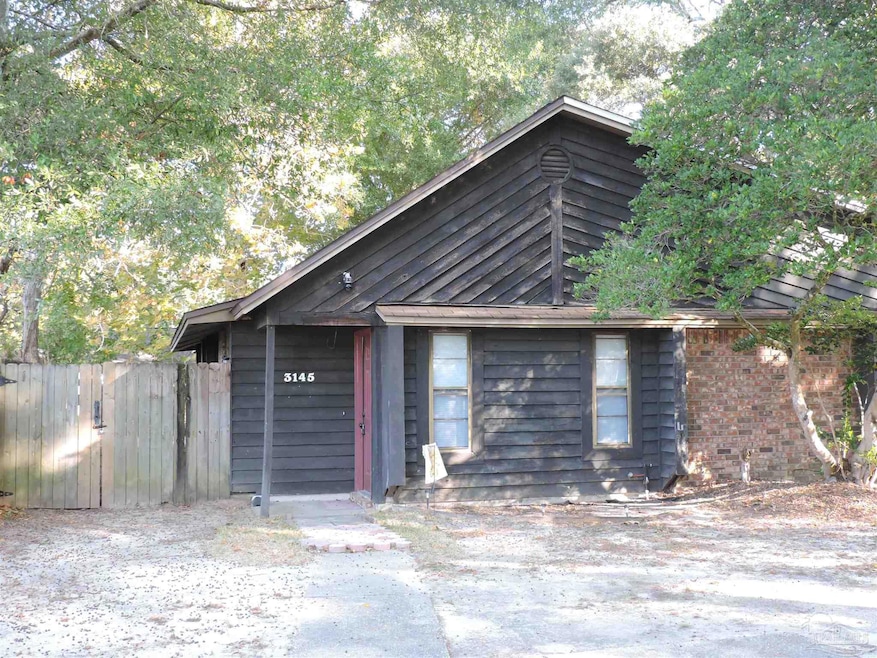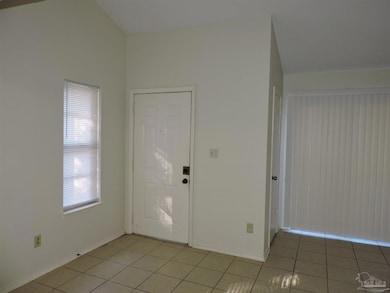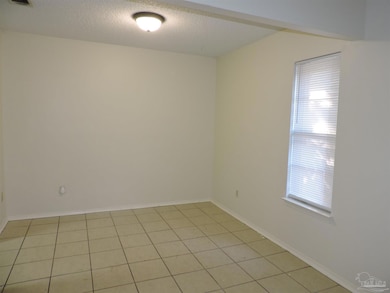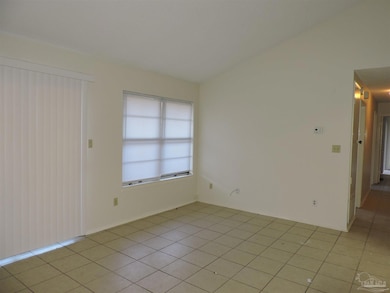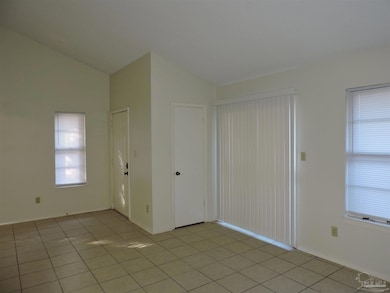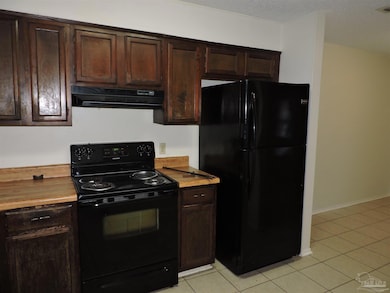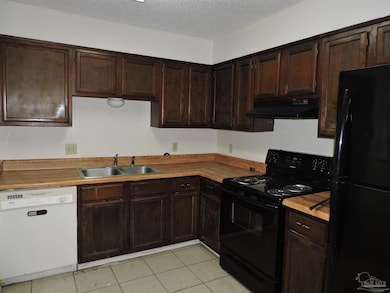3145 Cedarwood Village Ln Pensacola, FL 32514
3
Beds
2
Baths
1,178
Sq Ft
1982
Built
Highlights
- Cathedral Ceiling
- Patio
- Tile Flooring
- Interior Lot
- Inside Utility
- Central Heating and Cooling System
About This Home
Convenient Northeast location! Easy access to schools, shopping & hospitals! Tile floors throughout. Living room with cathedral ceiling. Separate dining area. Fully equipped kitchen. Inside laundry. Storage room off back patio. Fenced backyard. Small pets considered with owner approval. No smokers.
Listing Agent
OLD SOUTH RENTAL OFFICE Brokerage Phone: 850-478-8845 Listed on: 11/19/2025
Townhouse Details
Home Type
- Townhome
Est. Annual Taxes
- $1,547
Year Built
- Built in 1982
Lot Details
- Privacy Fence
- Back Yard Fenced
Parking
- Driveway
Home Design
- Slab Foundation
- Frame Construction
- Composition Roof
- Wood Siding
Interior Spaces
- 1,178 Sq Ft Home
- 1-Story Property
- Cathedral Ceiling
- Blinds
- Combination Dining and Living Room
- Inside Utility
- Washer and Dryer Hookup
- Tile Flooring
Kitchen
- Electric Cooktop
- Dishwasher
Bedrooms and Bathrooms
- 3 Bedrooms
- 2 Full Bathrooms
Home Security
Outdoor Features
- Patio
Schools
- Ferry Pass Elementary And Middle School
- Pine Forest High School
Utilities
- Central Heating and Cooling System
- Baseboard Heating
- Electric Water Heater
- Cable TV Available
Community Details
- Cedarwood Village Subdivision
- Fire and Smoke Detector
Listing and Financial Details
- Tenant pays for all utilities
- Assessor Parcel Number 171S304400004019
Map
Source: Pensacola Association of REALTORS®
MLS Number: 673971
APN: 17-1S-30-4400-004-019
Nearby Homes
- 3148 Cedarwood Village Ln
- 3123 Cedarwood Village Place
- 3020 Cedarwood Village Ln
- 7834 Tippin Ave
- 3011 Cedarwood Village Ln
- 3385 E Olive Rd Unit 2D
- 8101 Tippin Ave Unit D
- 3072 E Olive Rd
- 308 Pin Oak Ct
- 412 Oak Leaf Ct
- 8196 Lode Star Ave
- 3711 Raines St
- 8234 Excelsior Dr
- 2969 Sky Crest Dr
- 1115 Dunmire St
- 3781 Nobles St
- 6222 Maybelle Dr
- 7985 Gawin Dr
- 2810 Desert St
- 3645 Sagamore Dr
- 7707 Kipling St
- 4051 E Olive Rd
- 7601 N 9th Ave
- 7171 N 9th Ave Unit B6
- 7155 N 9th Ave
- 4290 La Borde Ln
- 1203 Fairchild Village Dr
- 1350 Fairchild St Unit A
- 6750 Data St
- 6148 The Oaks Ln Unit B
- 7121 Marie Ave
- 2270 Fairburn St
- 1177 Bloodworth Ln Unit 1177 B
- 1808 Dewrell Square
- 4087 Alconbury Cir
- 3500 Creighton Rd
- 6316 Grove Park Dr
- 6350 Judkins Dr Unit A
- 1498 John Carroll Dr
- 2410 Ladd St
