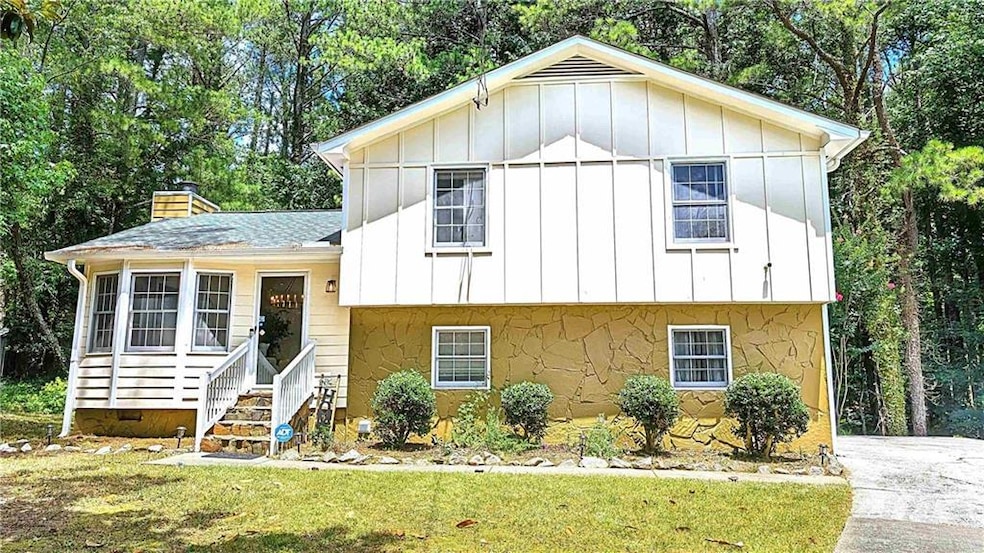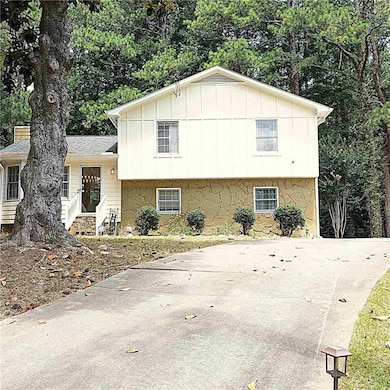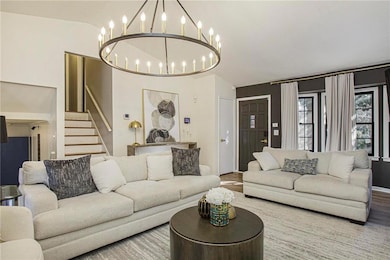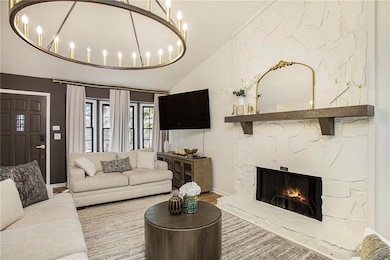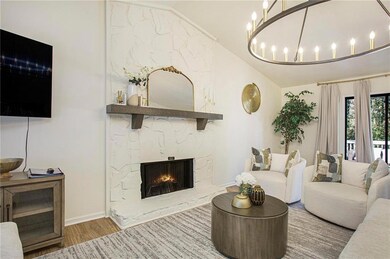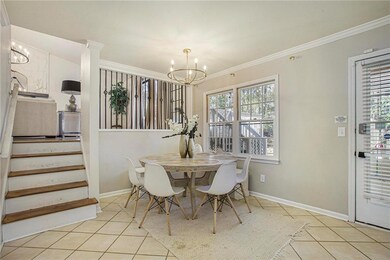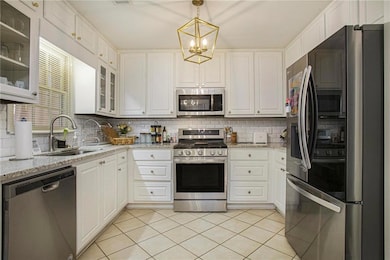
$189,999 Pending
- 3 Beds
- 2.5 Baths
- 1,368 Sq Ft
- 2137 Chadwick Rd SW
- Atlanta, GA
Back On The Market!! Welcome Home to Comfort and Convenience. Updated and move in ready this Charming 3-bedroom 2.5 bath end-unit townhouse in Atlanta, Ga, offers the perfect blend of modern living and cozy comfort. Freshly painted and features a brand new LVP flooring throughout offering a clean and modern look also nestled in a desirable neighborhood. This neighborhood provides easy access to
Ariele Oluwole Keller Williams Realty Atl Partners
