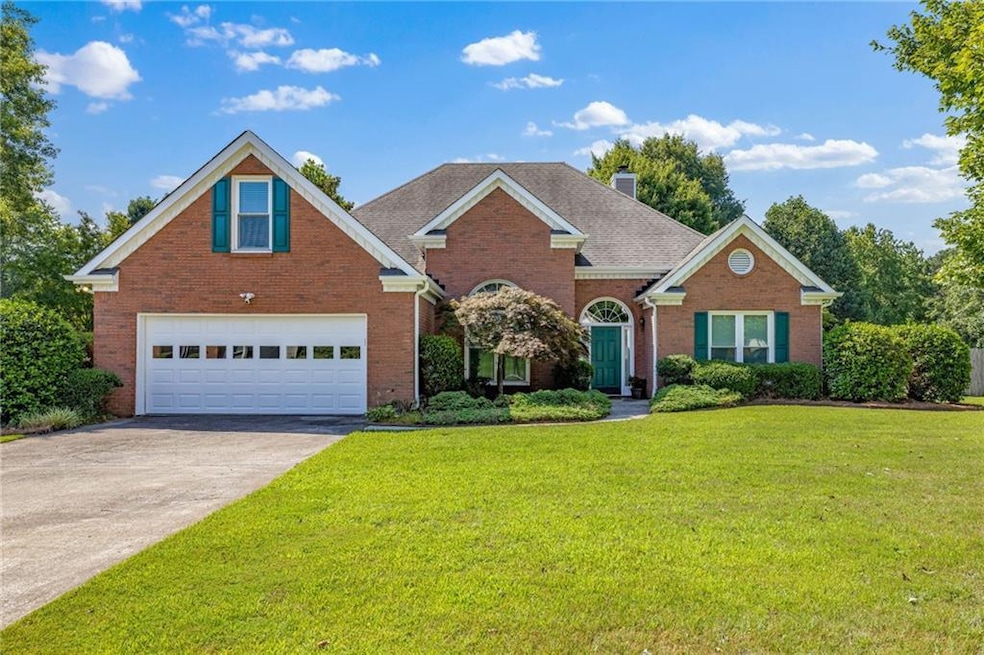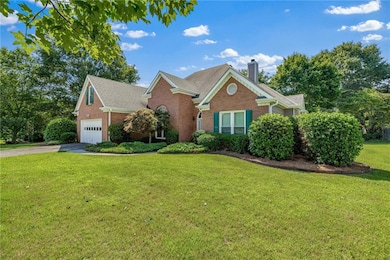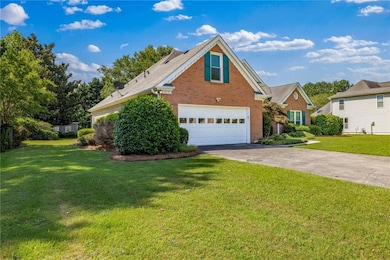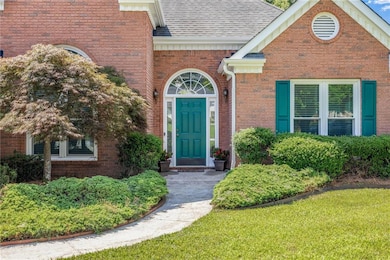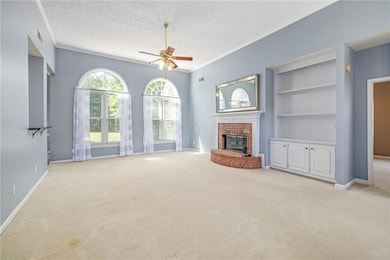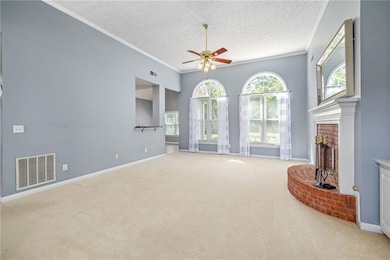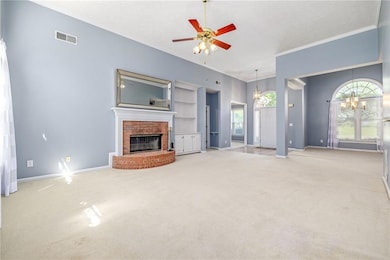3145 Parks Run Loganville, GA 30052
Estimated payment $2,567/month
Total Views
1,970
3
Beds
2
Baths
2,156
Sq Ft
$188
Price per Sq Ft
Highlights
- Open-Concept Dining Room
- Traditional Architecture
- Bonus Room
- W.J. Cooper Elementary School Rated A-
- Main Floor Primary Bedroom
- Second Story Great Room
About This Home
Welcome Home! Beautiful Loganville home with STUNNING backyard! 3 bedrooms, 2 bathrooms, and additional upstairs bonus room that could easily be a 4th bedroom. Primary on main. Spacious foyer welcomes you into large great room with fireplace. Separate dining room and eat-in kitchen with door to your backyard oasis. Complete with workshed for all your home projects and hobbies. Great Location! Close to Loganville, Grayson and Monroe! Schedule a showing today!
Home Details
Home Type
- Single Family
Est. Annual Taxes
- $5,123
Year Built
- Built in 1995
Lot Details
- 0.59 Acre Lot
- Private Entrance
- Landscaped
- Level Lot
- Private Yard
- Back and Front Yard
HOA Fees
- $5 Monthly HOA Fees
Parking
- 2 Car Garage
- Parking Accessed On Kitchen Level
- Front Facing Garage
- Garage Door Opener
- Driveway Level
Home Design
- Traditional Architecture
- Brick Front
Interior Spaces
- 2,156 Sq Ft Home
- 1.5-Story Property
- Bookcases
- Tray Ceiling
- Ceiling height of 9 feet on the main level
- Entrance Foyer
- Second Story Great Room
- Living Room with Fireplace
- Open-Concept Dining Room
- Formal Dining Room
- Bonus Room
- Pull Down Stairs to Attic
- Laundry on main level
Kitchen
- Open to Family Room
- Eat-In Kitchen
- Electric Oven
- Electric Cooktop
- Dishwasher
- Stone Countertops
- White Kitchen Cabinets
Flooring
- Carpet
- Ceramic Tile
Bedrooms and Bathrooms
- 3 Main Level Bedrooms
- Primary Bedroom on Main
- Walk-In Closet
- 2 Full Bathrooms
- Separate Shower in Primary Bathroom
Accessible Home Design
- Accessible Full Bathroom
- Accessible Bedroom
- Accessible Kitchen
- Accessible Washer and Dryer
- Accessible Entrance
Outdoor Features
- Patio
- Separate Outdoor Workshop
Schools
- Cooper Elementary School
- Mcconnell Middle School
- Archer High School
Utilities
- Forced Air Heating and Cooling System
- Heating System Uses Natural Gas
- Underground Utilities
- Phone Available
- Cable TV Available
Community Details
- Chandler Plantation Subdivision
Listing and Financial Details
- Legal Lot and Block 32 / A
- Assessor Parcel Number R5197 089
Map
Create a Home Valuation Report for This Property
The Home Valuation Report is an in-depth analysis detailing your home's value as well as a comparison with similar homes in the area
Home Values in the Area
Average Home Value in this Area
Tax History
| Year | Tax Paid | Tax Assessment Tax Assessment Total Assessment is a certain percentage of the fair market value that is determined by local assessors to be the total taxable value of land and additions on the property. | Land | Improvement |
|---|---|---|---|---|
| 2024 | $5,123 | $133,920 | $24,000 | $109,920 |
| 2023 | $5,123 | $131,280 | $28,000 | $103,280 |
| 2022 | $4,806 | $124,000 | $24,000 | $100,000 |
| 2021 | $993 | $89,360 | $20,400 | $68,960 |
| 2020 | $991 | $89,360 | $20,400 | $68,960 |
| 2019 | $958 | $83,120 | $18,800 | $64,320 |
| 2018 | $904 | $71,640 | $12,800 | $58,840 |
| 2016 | $944 | $64,440 | $12,800 | $51,640 |
| 2015 | $958 | $64,440 | $12,800 | $51,640 |
| 2014 | -- | $55,880 | $10,800 | $45,080 |
Source: Public Records
Property History
| Date | Event | Price | List to Sale | Price per Sq Ft |
|---|---|---|---|---|
| 09/22/2025 09/22/25 | Price Changed | $405,000 | -2.4% | $188 / Sq Ft |
| 07/21/2025 07/21/25 | For Sale | $415,000 | -- | $192 / Sq Ft |
Source: First Multiple Listing Service (FMLS)
Purchase History
| Date | Type | Sale Price | Title Company |
|---|---|---|---|
| Warranty Deed | -- | -- | |
| Deed | $143,900 | -- | |
| Deed | $19,000 | -- |
Source: Public Records
Mortgage History
| Date | Status | Loan Amount | Loan Type |
|---|---|---|---|
| Closed | $0 | Construction |
Source: Public Records
Source: First Multiple Listing Service (FMLS)
MLS Number: 7618896
APN: 5-197-089
Nearby Homes
- 3152 Parks Run
- 620 Tribble Way
- 2958 Mary Alice Trail
- 2345 Dixon Place
- 770 Marlin Dr
- 2385 Dixon Place
- 760 Marlin Dr
- 2405 Dixon Place
- 2365 Dixon Place
- 780 Marlin Dr
- 2325 Dixon Place
- 2901 Briscoe Rd
- 2485 Dixon Place
- Ansley Plan at Hamilton Lakes
- Wynwood Plan at Hamilton Lakes
- Lassiter Plan at Hamilton Lakes
- 730 Tribble Gates Ct
- 818 Burton Ridge Dr
- 265 Lily Cove Dr
- 2787 Malton Way
- 625 Harbor Bay Dr
- 2962 Hawthorn Farm Blvd
- 566 Wine Cluster Ct
- 2184 Skye Isles Pass
- 1928 White Top Rd SE
- 3328 Okelly Dr
- 325 Hoke O'Kelly Mill Rd SE
- 141 Brownsmill Dr
- 960 Nours Cir SE
- 574 Leaflet Ives Dr
- 3011 Nuttall Oak Ct
- 3013 Rockview Dr
- 3379 Gardenside Walk SW
- 1632 Cagle Ct Unit 1
- 3721 Village Main St
- 2710 Meadow Gate Way
