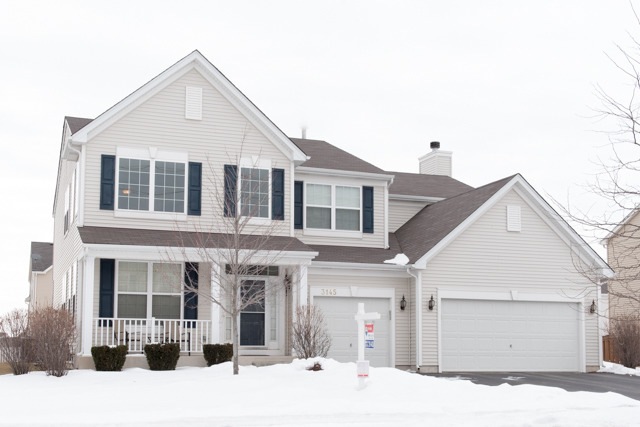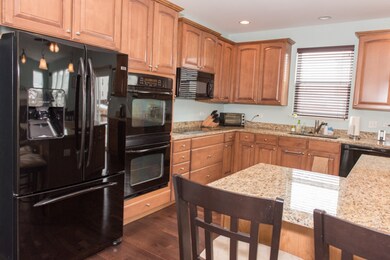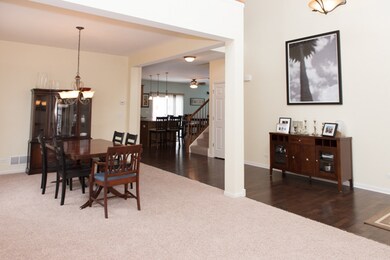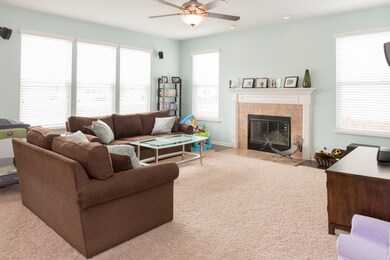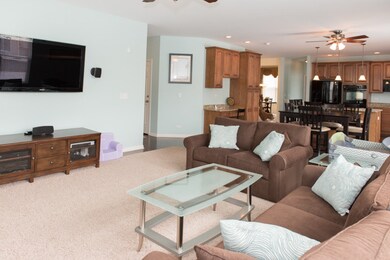
3145 Whirlaway Ln Unit 4 Montgomery, IL 60538
South Montgomery NeighborhoodHighlights
- Landscaped Professionally
- Vaulted Ceiling
- Wood Flooring
- Yorkville Middle School Rated A-
- Traditional Architecture
- Whirlpool Bathtub
About This Home
As of November 2018Welcome Home!! Gorgeous Home Offering 4 Bedrooms, Plus 1st Floor Office/Den & 2nd Flr Loft! Gourmet Kitchen w/ Hardwood Flrs, Granite, Upgraded Appls, Custom Cabinetry, Lighting & Island! Family Rm w/ Fireplace! 2 Story Formal Living Room, Formal Dining & 1st Fl Office & Utility Room! Huge Master Ste w/ WIC & Lux Master Bath! Over 3100 Sq Ft of Living Space in Turn Key Condition! Full Unfin Bsmt & 3 Car Garage! WOW!
Last Agent to Sell the Property
Legacy Properties License #475133418 Listed on: 02/25/2015
Home Details
Home Type
- Single Family
Est. Annual Taxes
- $11,290
Year Built
- 2008
Lot Details
- Landscaped Professionally
HOA Fees
- $22 per month
Parking
- Attached Garage
- Garage Transmitter
- Garage Door Opener
- Driveway
- Garage Is Owned
Home Design
- Traditional Architecture
- Slab Foundation
- Asphalt Shingled Roof
- Vinyl Siding
Interior Spaces
- Vaulted Ceiling
- Wood Burning Fireplace
- Fireplace With Gas Starter
- Attached Fireplace Door
- Entrance Foyer
- Den
- Loft
- First Floor Utility Room
- Laundry on main level
- Wood Flooring
- Unfinished Basement
- Basement Fills Entire Space Under The House
Kitchen
- Breakfast Bar
- Butlers Pantry
- Double Oven
- Microwave
- Dishwasher
- Kitchen Island
- Disposal
Bedrooms and Bathrooms
- Primary Bathroom is a Full Bathroom
- Dual Sinks
- Whirlpool Bathtub
- Separate Shower
Utilities
- Forced Air Heating and Cooling System
- Heating System Uses Gas
Listing and Financial Details
- Homeowner Tax Exemptions
- $2,500 Seller Concession
Ownership History
Purchase Details
Home Financials for this Owner
Home Financials are based on the most recent Mortgage that was taken out on this home.Purchase Details
Home Financials for this Owner
Home Financials are based on the most recent Mortgage that was taken out on this home.Purchase Details
Home Financials for this Owner
Home Financials are based on the most recent Mortgage that was taken out on this home.Purchase Details
Home Financials for this Owner
Home Financials are based on the most recent Mortgage that was taken out on this home.Similar Homes in Montgomery, IL
Home Values in the Area
Average Home Value in this Area
Purchase History
| Date | Type | Sale Price | Title Company |
|---|---|---|---|
| Warranty Deed | $273,000 | Stewart Title | |
| Warranty Deed | $257,500 | First American Title | |
| Warranty Deed | $226,000 | First American Title | |
| Special Warranty Deed | $334,000 | Ryland Title Company |
Mortgage History
| Date | Status | Loan Amount | Loan Type |
|---|---|---|---|
| Open | $265,099 | FHA | |
| Closed | $267,482 | FHA | |
| Closed | $268,153 | FHA | |
| Previous Owner | $268,055 | FHA | |
| Previous Owner | $231,750 | Adjustable Rate Mortgage/ARM | |
| Previous Owner | $180,800 | New Conventional | |
| Previous Owner | $180,800 | New Conventional | |
| Previous Owner | $263,715 | New Conventional | |
| Previous Owner | $265,500 | Purchase Money Mortgage |
Property History
| Date | Event | Price | Change | Sq Ft Price |
|---|---|---|---|---|
| 11/01/2018 11/01/18 | Sold | $273,000 | -0.7% | $82 / Sq Ft |
| 10/01/2018 10/01/18 | Pending | -- | -- | -- |
| 09/24/2018 09/24/18 | For Sale | $275,000 | +6.8% | $82 / Sq Ft |
| 05/08/2015 05/08/15 | Sold | $257,500 | 0.0% | $83 / Sq Ft |
| 03/30/2015 03/30/15 | Pending | -- | -- | -- |
| 03/30/2015 03/30/15 | Off Market | $257,500 | -- | -- |
| 03/22/2015 03/22/15 | Price Changed | $259,900 | -3.0% | $84 / Sq Ft |
| 02/25/2015 02/25/15 | For Sale | $268,000 | -- | $86 / Sq Ft |
Tax History Compared to Growth
Tax History
| Year | Tax Paid | Tax Assessment Tax Assessment Total Assessment is a certain percentage of the fair market value that is determined by local assessors to be the total taxable value of land and additions on the property. | Land | Improvement |
|---|---|---|---|---|
| 2024 | $11,290 | $137,528 | $13,174 | $124,354 |
| 2023 | $10,319 | $123,046 | $11,787 | $111,259 |
| 2022 | $10,319 | $110,707 | $10,701 | $100,006 |
| 2021 | $9,806 | $103,299 | $10,701 | $92,598 |
| 2020 | $9,555 | $99,360 | $10,701 | $88,659 |
| 2019 | $9,452 | $96,466 | $10,389 | $86,077 |
| 2018 | $9,742 | $97,599 | $10,389 | $87,210 |
| 2017 | $9,542 | $91,139 | $10,389 | $80,750 |
| 2016 | $9,821 | $90,343 | $10,389 | $79,954 |
| 2015 | $9,815 | $85,970 | $9,354 | $76,616 |
| 2014 | -- | $86,373 | $9,354 | $77,019 |
| 2013 | -- | $86,373 | $9,354 | $77,019 |
Agents Affiliated with this Home
-
Todd Hennig

Seller's Agent in 2018
Todd Hennig
Patriot Homes Group Inc.
(630) 417-4189
1 in this area
28 Total Sales
-
Rich Ayers

Buyer's Agent in 2018
Rich Ayers
Ayers Realty Group
(630) 430-5927
3 in this area
89 Total Sales
-
Melissa Garcia

Seller's Agent in 2015
Melissa Garcia
Legacy Properties
(630) 631-3962
16 in this area
644 Total Sales
-
Cindy Heckelsberg

Buyer's Agent in 2015
Cindy Heckelsberg
Coldwell Banker Real Estate Group
(630) 253-2997
8 in this area
471 Total Sales
Map
Source: Midwest Real Estate Data (MRED)
MLS Number: MRD08846718
APN: 02-03-277-006
- 3120 Secretariat Ln
- 3177 Whirlaway Ln
- 3066 Troon Dr Unit 2601
- 2448 White Rose Dr
- 2161 Gallant Fox Cir Unit 1901
- 2930 Heather Ln Unit 1
- 2943 Heather Ln Unit 1
- 2142 Gallant Fox Cir Unit 1
- 3158 Patterson Rd
- 2891 Frances Ln
- 2007 Chad Ct
- 2437 Deer Point Dr
- 2246 Margaret Dr
- 1715 Ivy Ln
- 2632 Pecos Cir
- 2717 Avalon Ln
- 1722 Newport Ln
- 3436 Big Bend Dr
- 3451 Big Bend Dr
- Cayman Isle with Full Basement Plan at The Colonies at Grande Reserve - Grande Reserve Ranch Homes
