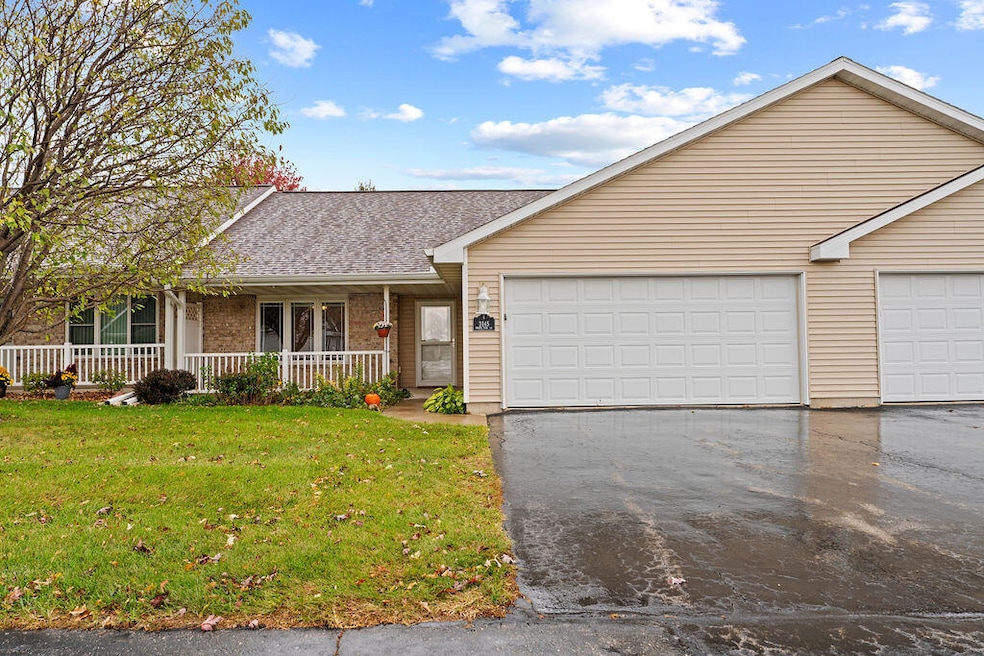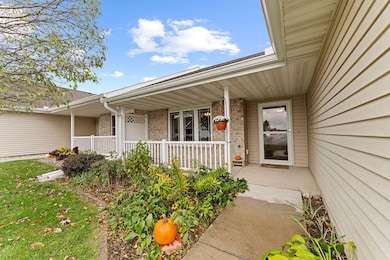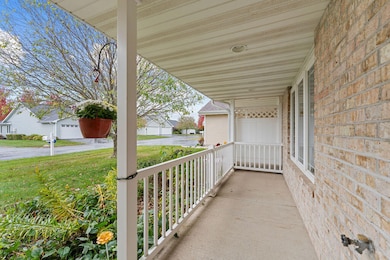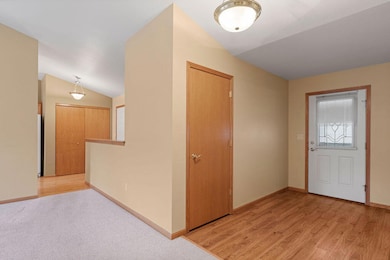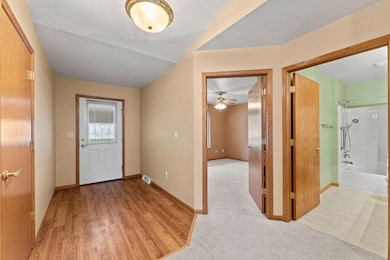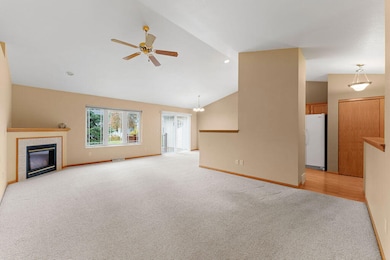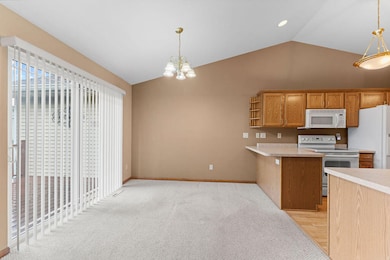3145 White Tail Ln Unit C Oshkosh, WI 54904
Estimated payment $1,481/month
Highlights
- Open Floorplan
- Level Entry For Accessibility
- 1-Story Property
- 2 Car Attached Garage
- Stone Flooring
- Trails
About This Home
Remarks: Move-in ready zero-entry ranch condo in a desirable Oshkosh location! This 2 bed/2 bath home offers convenient access to shopping with easy access to HWY 41. The cathedral ceilings fill the space with natural light, while spacious bedrooms offer plenty of comfort. The fireplace is perfect for chilly nights, and you can relax and soak up the sun on your private deck or front porch. Lawn care and snow removal are included for easy living! The spacious basement provides ample storage and includes an egress window- perfect for finishing and creating additional living space. It's also stubbed for a future bathroom, giving you room to grow and personalize. Make sure to visit the walking path; another feature you'll enjoy!
Property Details
Home Type
- Condominium
Est. Annual Taxes
- $4,192
Parking
- 2 Car Attached Garage
Home Design
- Brick Exterior Construction
- Poured Concrete
- Vinyl Siding
Interior Spaces
- 1,328 Sq Ft Home
- 1-Story Property
- Open Floorplan
- Stone Flooring
Kitchen
- Oven
- Range
- Microwave
- Dishwasher
- Disposal
Bedrooms and Bathrooms
- 2 Bedrooms
- 2 Full Bathrooms
Laundry
- Dryer
- Washer
Basement
- Basement Fills Entire Space Under The House
- Stubbed For A Bathroom
Accessible Home Design
- Level Entry For Accessibility
- Ramp on the garage level
- Accessible Ramps
Listing and Financial Details
- Exclusions: Sellers personal property.
- Assessor Parcel Number 1329610216
Community Details
Overview
- Property has a Home Owners Association
- Association fees include lawn maintenance, snow removal
Recreation
- Trails
Map
Home Values in the Area
Average Home Value in this Area
Tax History
| Year | Tax Paid | Tax Assessment Tax Assessment Total Assessment is a certain percentage of the fair market value that is determined by local assessors to be the total taxable value of land and additions on the property. | Land | Improvement |
|---|---|---|---|---|
| 2024 | $4,522 | $241,000 | $28,900 | $212,100 |
| 2023 | $4,192 | $142,400 | $22,300 | $120,100 |
| 2022 | $4,146 | $142,400 | $22,300 | $120,100 |
| 2021 | $3,887 | $142,400 | $22,300 | $120,100 |
| 2020 | $3,671 | $142,400 | $22,300 | $120,100 |
| 2019 | $3,559 | $142,400 | $22,300 | $120,100 |
| 2018 | $3,496 | $142,400 | $22,300 | $120,100 |
| 2017 | $3,540 | $142,400 | $22,300 | $120,100 |
| 2016 | $3,448 | $135,900 | $22,300 | $113,600 |
| 2015 | $3,369 | $135,900 | $22,300 | $113,600 |
| 2014 | $3,396 | $135,900 | $22,300 | $113,600 |
| 2013 | $3,400 | $135,900 | $22,300 | $113,600 |
Property History
| Date | Event | Price | List to Sale | Price per Sq Ft | Prior Sale |
|---|---|---|---|---|---|
| 10/25/2025 10/25/25 | For Sale | $215,000 | -2.3% | $162 / Sq Ft | |
| 11/06/2020 11/06/20 | Sold | $220,000 | -2.2% | $166 / Sq Ft | View Prior Sale |
| 11/05/2020 11/05/20 | Pending | -- | -- | -- | |
| 09/17/2020 09/17/20 | For Sale | $225,000 | +56.3% | $169 / Sq Ft | |
| 07/16/2015 07/16/15 | Sold | $144,000 | 0.0% | $108 / Sq Ft | View Prior Sale |
| 06/24/2015 06/24/15 | Pending | -- | -- | -- | |
| 04/13/2015 04/13/15 | For Sale | $144,000 | -- | $108 / Sq Ft |
Purchase History
| Date | Type | Sale Price | Title Company |
|---|---|---|---|
| Deed | $220,000 | Town N County Title Llc | |
| Interfamily Deed Transfer | -- | None Available | |
| Warranty Deed | $144,000 | None Available | |
| Warranty Deed | $135,900 | -- |
Mortgage History
| Date | Status | Loan Amount | Loan Type |
|---|---|---|---|
| Previous Owner | $65,000 | New Conventional |
Source: Metro MLS
MLS Number: 1940769
APN: 13-29610216
- 3124 Cutter Ct
- 0 State Road 91
- 0 S Washburn St
- 4323 Wisconsin 91
- 5800 Wisconsin 91
- 0 W 20th Ave
- 1735 Maricopa Dr Unit C
- 1757 Maricopa Dr Unit A
- 1795 Maricopa Dr Unit C
- 1564 Villa Park Dr
- 1555 Villa Park Dr
- 1591 Maricopa Dr
- 0 Waupun Rd
- 2490 Newport Ct
- 1377 W 18th Ave
- 3856 Knapp St
- 1325 S Westhaven Dr
- 2035 S Koeller St
- 1568 S Oakwood Rd
- 1253 W South Park Ave
- 3270 White Tail Ln
- 1761 Maricopa Dr
- 1420 W South Park Ave
- 1357 W 18th Ave
- 1118 W 20th Ave
- 1460 Osborn Ave
- 301 S Westhaven Dr
- 422 W 17th Ave Unit 2
- 2609 Witzel Ave
- 4008 Oregon St
- 3978 Oregon St
- 118 W 22nd Ave
- 625 W 10th Ave
- 101 Wyldewood Dr
- 1515 Witzel Ave
- 1510-1520 Witzel Ave
- 333 N Westhaven Dr
- 1035 Durfee Ave
- 2200 Brookview Ct
- 325 Westbrook Dr
