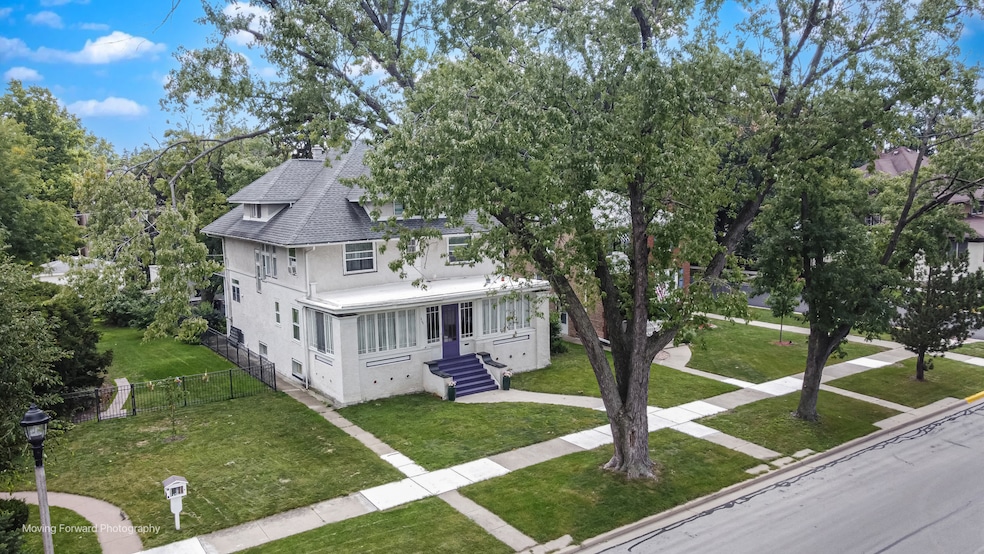3145 Wisconsin Ave Berwyn, IL 60402
Estimated payment $2,758/month
Highlights
- American Four Square Architecture
- Sitting Room
- Enclosed Patio or Porch
- Wood Flooring
- Formal Dining Room
- 4-minute walk to Proksa Park
About This Home
Spectacular Period Home in Ideal Proksa Park Location! Exquisite, Thoughtfully-Designed Home Maintains Its Original Beauty, with Spacious Rooms, Incredible Craftsmanship, Wonderful Room Flow & Remarkable Details: 18 Original Matching Stained Glass Windows, Beautiful Oak Floors, Original Built-In Cabinetry & Wired-In Wall Sconces, Oversized Craftsman Moldings & Trim & a Gorgeous Handcrafted Half-Turn Oak Staircase. An Enclosed Porch Spans the Entire Front of the House & Leads Through a Vestibule Into a Grand Arts & Crafts Foyer. Living & Dining Rms Feature Stunning Coffered Ceilings (Din. Rm. Table & Chairs Stay). Charming Eat-In Kitchen Leads to Butler's Panty & Back Enclosed Porch. 2nd Staircase from Kitchen is Closed Off But Fully Intact. Huge 2nd Floor Landing Leads to 4 Spacious BRs, Full Bath, & Staircase to Huge Attic with Soaring Ceilings--Could be Additional Living Space. Full, Unfinished Basement with Workroom, Laundry, Freestanding Shower Stall in Good Working Order. 2 1/2 Car Garage Has Double O/H Door from Driveway Off Alley, Plus Single O/H Door from Alley. Too Much to List -- Must Be Seen!
Home Details
Home Type
- Single Family
Est. Annual Taxes
- $4,314
Year Built
- Built in 1908
Parking
- 2 Car Garage
- Off Alley Parking
- Parking Included in Price
Home Design
- American Four Square Architecture
- Asphalt Roof
Interior Spaces
- 2,866 Sq Ft Home
- 2-Story Property
- Built-In Features
- Historic or Period Millwork
- Wood Burning Fireplace
- Entrance Foyer
- Family Room
- Living Room with Fireplace
- Sitting Room
- Formal Dining Room
- Wood Flooring
- Basement Fills Entire Space Under The House
Kitchen
- Range with Range Hood
- Dishwasher
Bedrooms and Bathrooms
- 4 Bedrooms
- 4 Potential Bedrooms
Laundry
- Laundry Room
- Dryer
- Washer
Utilities
- Window Unit Cooling System
- Heating System Uses Steam
- Lake Michigan Water
Additional Features
- Enclosed Patio or Porch
- Lot Dimensions are 53x140
Listing and Financial Details
- Senior Tax Exemptions
- Homeowner Tax Exemptions
- Senior Freeze Tax Exemptions
Map
Home Values in the Area
Average Home Value in this Area
Tax History
| Year | Tax Paid | Tax Assessment Tax Assessment Total Assessment is a certain percentage of the fair market value that is determined by local assessors to be the total taxable value of land and additions on the property. | Land | Improvement |
|---|---|---|---|---|
| 2024 | $4,314 | $35,000 | $7,420 | $27,580 |
| 2023 | $5,658 | $35,000 | $7,420 | $27,580 |
| 2022 | $5,658 | $31,896 | $6,493 | $25,403 |
| 2021 | $5,344 | $31,894 | $6,492 | $25,402 |
| 2020 | $4,705 | $31,894 | $6,492 | $25,402 |
| 2019 | $5,626 | $27,569 | $5,936 | $21,633 |
| 2018 | $5,305 | $27,569 | $5,936 | $21,633 |
| 2017 | $5,335 | $27,569 | $5,936 | $21,633 |
| 2016 | $6,560 | $23,477 | $5,008 | $18,469 |
| 2015 | $8,069 | $23,477 | $5,008 | $18,469 |
| 2014 | $6,379 | $23,477 | $5,008 | $18,469 |
| 2013 | $5,807 | $28,781 | $5,008 | $23,773 |
Property History
| Date | Event | Price | Change | Sq Ft Price |
|---|---|---|---|---|
| 09/11/2025 09/11/25 | Pending | -- | -- | -- |
| 09/07/2025 09/07/25 | For Sale | $450,000 | -- | $157 / Sq Ft |
Source: Midwest Real Estate Data (MRED)
MLS Number: 12465632
APN: 16-31-102-027-0000
- 6948 30th St
- 7005 34th St
- 3302 Kenilworth Ave
- 3140 Grove Ave
- 3335 Clinton Ave
- 348 E Quincy St
- 369 Addison Rd
- 2914 Maple Ave
- 6924 34th St
- 3124 Oak Park Ave
- 6810 31st St
- 6840 29th Place
- 3441 S Harlem Ave
- 3031 Oak Park Ave
- 6729 31st St
- 503 Longcommon Rd
- 3515 S Harlem Ave Unit 1B
- 339 Eastgrove Rd
- 3517 S Harlem Ave Unit C2
- 3231 Wesley Ave







