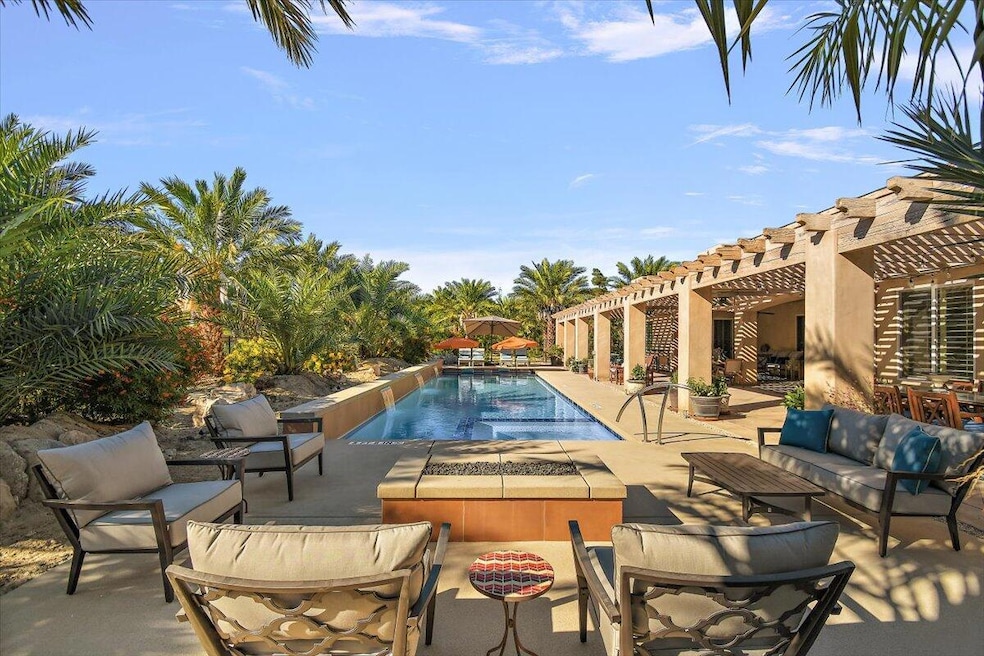31453 Chimayo Rd Thousand Palms, CA 92276
Highlights
- Corral
- Gourmet Kitchen
- Two Primary Bathrooms
- Pebble Pool Finish
- Primary Bedroom Suite
- Mountain View
About This Home
Welcome to Villa Barhi! This unique Mediterranean Palazzo offers a glorious reimagined outdoor space and awaits your enjoyment. Refresh in our oversized saltwater pool - complete with spa, waterfalls, and an in-water lounge area. After your swim, soak up the sun in one the numerous lounge areas, or grab a book and stay shaded in our expansive covered patio. After being mesmerized by the stunning sunset over the San Jacinto mountains, all those outdoor spaces transform into your personal stargazing basecamp. Light a fire, pour a glass of wine, and enjoy the cool desert nights!The spacious interior features a gourmet kitchen, multiple dining and living areas, fireplace and a private office. Sleeping arrangements include 4 bedrooms and 3.5 baths with a generously sized primary suite featuring a California King Sleep Number bed, Jacuzzi tub, shower with body sprays, dual vanities, and a huge walk-in closet. The junior primary suite offers a standard king Sleep Number bed, ensuite bath and walk-in closet; while the remaining bedrooms feature queen beds and share a Jack n Jill bath with dual vanities.Located 20 minutes from downtown Palm Springs, with easy access to the Coachella Music Festival, the new Acrisure Arena and all our desert playground has to offer. Our horse corral accommodates up to 6 horses and your dog is welcome too! This perfect home has all the amenities you are looking for with the added benefit of tranquility and serenity.Inquire for rates & availability
Home Details
Home Type
- Single Family
Year Built
- Built in 2009
Lot Details
- 2.36 Acre Lot
- Home has East and West Exposure
- Wrought Iron Fence
- Chain Link Fence
- Sprinkler System
Home Design
- Mediterranean Architecture
- Ranch Property
- Entry on the 1st floor
- Turnkey
- Slab Foundation
- Stucco Exterior
Interior Spaces
- 3,610 Sq Ft Home
- 1-Story Property
- Ceiling Fan
- Gas Log Fireplace
- Propane Fireplace
- Double Door Entry
- French Doors
- Family Room with Fireplace
- Great Room
- Formal Dining Room
- Den
- Mountain Views
- Security System Owned
Kitchen
- Gourmet Kitchen
- Convection Oven
- Gas Cooktop
- Range Hood
- Microwave
- Dishwasher
- Kitchen Island
- Granite Countertops
- Disposal
Flooring
- Carpet
- Tile
Bedrooms and Bathrooms
- 4 Bedrooms
- Retreat
- Primary Bedroom Suite
- Double Master Bedroom
- Walk-In Closet
- Two Primary Bathrooms
- Jack-and-Jill Bathroom
- Powder Room
- Double Vanity
- Secondary bathroom tub or shower combo
- Soaking Tub
Laundry
- Laundry Room
- Dryer
- Washer
Parking
- 3 Car Attached Garage
- Garage Door Opener
- Driveway
Pool
- Pebble Pool Finish
- Heated In Ground Pool
- Heated Spa
- In Ground Spa
- Gunite Pool
- Outdoor Pool
- Saltwater Pool
- Gunite Spa
- Waterfall Pool Feature
- Fence Around Pool
- Spa Fenced
- Pool Cover
Utilities
- Forced Air Heating and Cooling System
- Heating System Uses Propane
- Well
- Tankless Water Heater
- Gas Water Heater
- Septic Tank
Additional Features
- Covered Patio or Porch
- Ground Level
- Corral
Community Details
- Dogs Allowed
Listing and Financial Details
- Security Deposit $6,000
- Month-to-Month Lease Term
- Negotiable Lease Term
- Assessor Parcel Number 651072063
Map
Property History
| Date | Event | Price | List to Sale | Price per Sq Ft | Prior Sale |
|---|---|---|---|---|---|
| 03/25/2024 03/25/24 | For Rent | $12,500 | 0.0% | -- | |
| 09/21/2022 09/21/22 | Sold | $1,550,000 | -3.1% | $429 / Sq Ft | View Prior Sale |
| 09/21/2022 09/21/22 | Pending | -- | -- | -- | |
| 08/04/2022 08/04/22 | For Sale | $1,600,000 | +19.6% | $443 / Sq Ft | |
| 03/29/2022 03/29/22 | Sold | $1,337,500 | -7.8% | $370 / Sq Ft | View Prior Sale |
| 01/31/2022 01/31/22 | Pending | -- | -- | -- | |
| 11/29/2021 11/29/21 | For Sale | $1,450,000 | +8.4% | $402 / Sq Ft | |
| 10/28/2021 10/28/21 | Off Market | $1,337,500 | -- | -- | |
| 09/09/2021 09/09/21 | For Sale | $1,450,000 | -- | $402 / Sq Ft |
Source: California Desert Association of REALTORS®
MLS Number: 219108952
APN: 651-072-063
- 2.07ac Amite Ln
- 31725 Chimayo Rd
- 000 Shadow Mountain Ln
- 00 Shadow Mountain Ln
- 75186 Hidden Springs Ct
- 0 Shadow Mountain Ln Unit 219124879DA
- 0 Shadow Mountain Ln Unit 219139841DA
- 32300 Shadow Mountain Ln
- 000 Ramon Rd
- 0000 Ramon Rd
- 0 Vista de Oro Unit 22-184089
- 34521 Mesquite Tree Dr
- 34505 Double Diamond Dr
- 34688 Stage Dr
- 34685 Stage Dr
- 34649 Double Diamond Dr
- 32405 Chiricahua Dr
- 34755 Stage Dr
- 34735 Double Diamond Dr
- 32617 Chiricahua Dr
- 73400 Algonquin Place
- 33860 Westchester Dr
- 74334 Millennia Way
- 74388 Xavier Ct
- 74500 Xander Ct
- 35831 Raphael Dr
- 74699 Technology Dr
- 73584 Henri Dr
- 74198 Storke Dr
- 74189 Storke Dr
- 74240 Becker St
- 35770 Mccarthy St
- 75213 Aldrich Dr
- 75162 Aldrich Dr
- 75225 Aldrich Dr
- 36101 Explorer Dr
- 49865 Crescent Passage
- 35751 Gateway Dr
- 345 Paseo Gusto
- 462 Via de la Paz







