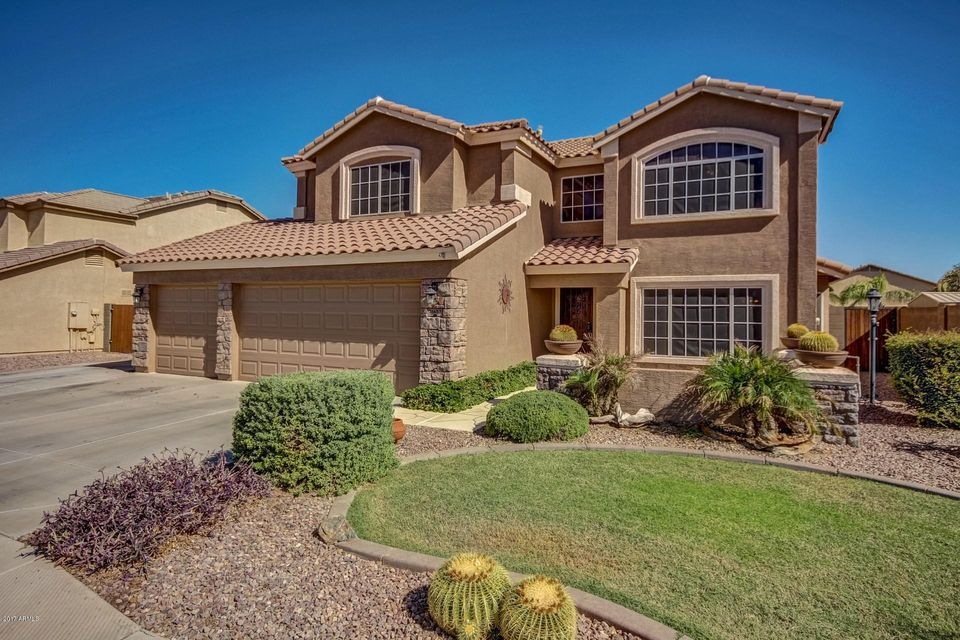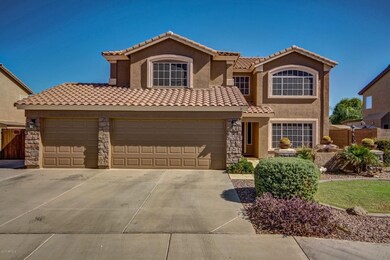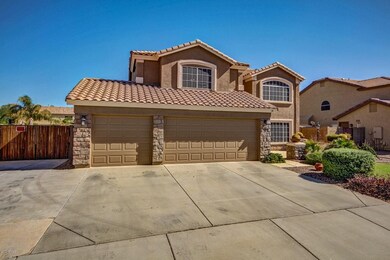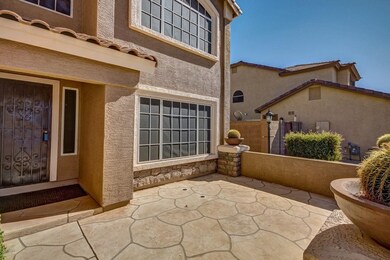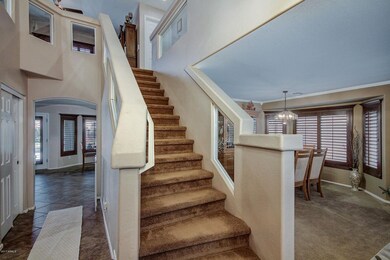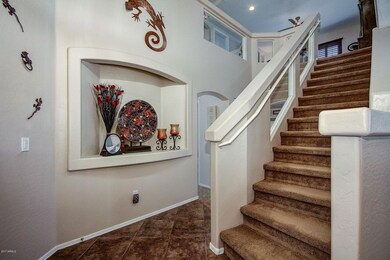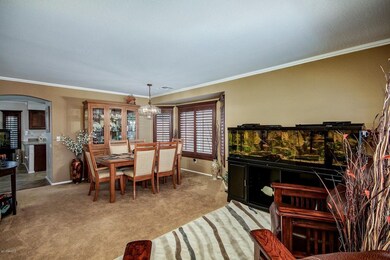
31453 N Blackfoot Dr San Tan Valley, AZ 85143
Highlights
- Private Pool
- Contemporary Architecture
- 1 Fireplace
- RV Gated
- Vaulted Ceiling
- Covered patio or porch
About This Home
As of December 2017Lovely home on a large lot with backyard oasis and designer details throughout the home! On entering this exquisite home the staircase sweeps you up to a full loft! The open floorplan downstairs features a eat-in kitchen with great room & formal living room with dining space. A gourmet kitchen has all the bells and whistles-- beautiful wood cabinetry with stainless steel pulls, an abundance of counter space, glass block that opens to the outside for filtered natural lighting and a stainless steel appliance package. The great room features gas fireplace with tile surround, art niches, TV wall mounts and an exit to the back patio. The living room features custom wood shuttered window treatments, crown moulding, a sitting area and plush carpeting. A large master bedroom has an arched entry into an en-suite bathroom with double sinks, separate soaking tub, walk-in shower, glass block in lieu of a window and a huge closet. All the secondary bedrooms are spacious with custom window treatments. The backyard is a veritable oasis with river rock extended patio space, a firepit, built-in BBQ, a beautiful pool with rock water feature and an expansive grassy area. Mounted TV's are included. A full list of upgrades is located in the documents tab. This is one of those homes that you have to see to believe!
Last Agent to Sell the Property
West USA Realty License #BR638818000 Listed on: 10/26/2017

Home Details
Home Type
- Single Family
Est. Annual Taxes
- $1,420
Year Built
- Built in 2005
Lot Details
- 9,450 Sq Ft Lot
- Block Wall Fence
- Front and Back Yard Sprinklers
- Grass Covered Lot
HOA Fees
- $61 Monthly HOA Fees
Parking
- 3 Car Garage
- 6 Open Parking Spaces
- Garage Door Opener
- RV Gated
Home Design
- Contemporary Architecture
- Wood Frame Construction
- Tile Roof
- Stone Exterior Construction
- Stucco
Interior Spaces
- 2,655 Sq Ft Home
- 2-Story Property
- Vaulted Ceiling
- Ceiling Fan
- 1 Fireplace
- Double Pane Windows
Kitchen
- Breakfast Bar
- Built-In Microwave
Flooring
- Carpet
- Tile
Bedrooms and Bathrooms
- 4 Bedrooms
- Primary Bathroom is a Full Bathroom
- 2.5 Bathrooms
- Dual Vanity Sinks in Primary Bathroom
- Bathtub With Separate Shower Stall
Outdoor Features
- Private Pool
- Covered patio or porch
- Built-In Barbecue
Schools
- Skyline Ranch Elementary School
- Poston Butte High School
Utilities
- Refrigerated Cooling System
- Heating System Uses Natural Gas
- Water Softener
- High Speed Internet
- Cable TV Available
Listing and Financial Details
- Tax Lot 368
- Assessor Parcel Number 210-71-368
Community Details
Overview
- Association fees include ground maintenance
- Rancho Bella Vista Association, Phone Number (480) 704-2900
- Rancho Bella Vista Unit 2 Subdivision
Recreation
- Bike Trail
Ownership History
Purchase Details
Purchase Details
Home Financials for this Owner
Home Financials are based on the most recent Mortgage that was taken out on this home.Purchase Details
Home Financials for this Owner
Home Financials are based on the most recent Mortgage that was taken out on this home.Purchase Details
Home Financials for this Owner
Home Financials are based on the most recent Mortgage that was taken out on this home.Purchase Details
Home Financials for this Owner
Home Financials are based on the most recent Mortgage that was taken out on this home.Purchase Details
Purchase Details
Home Financials for this Owner
Home Financials are based on the most recent Mortgage that was taken out on this home.Purchase Details
Similar Homes in the area
Home Values in the Area
Average Home Value in this Area
Purchase History
| Date | Type | Sale Price | Title Company |
|---|---|---|---|
| Interfamily Deed Transfer | -- | None Available | |
| Warranty Deed | $289,000 | First American Title Ins Co | |
| Warranty Deed | $260,000 | Equity Title Agency Inc | |
| Cash Sale Deed | $205,000 | Equity Title Agency Inc | |
| Special Warranty Deed | $200,150 | First American Title Ins Co | |
| Trustee Deed | $355,923 | None Available | |
| Warranty Deed | $382,000 | Title Guaranty Agency | |
| Cash Sale Deed | $1,446,300 | First American Title |
Mortgage History
| Date | Status | Loan Amount | Loan Type |
|---|---|---|---|
| Open | $259,500 | New Conventional | |
| Closed | $254,400 | New Conventional | |
| Closed | $40,000 | Future Advance Clause Open End Mortgage | |
| Closed | $189,000 | New Conventional | |
| Previous Owner | $160,120 | New Conventional | |
| Previous Owner | $10,000 | Unknown | |
| Previous Owner | $305,600 | New Conventional | |
| Closed | $76,400 | No Value Available |
Property History
| Date | Event | Price | Change | Sq Ft Price |
|---|---|---|---|---|
| 12/04/2017 12/04/17 | Sold | $289,000 | 0.0% | $109 / Sq Ft |
| 10/26/2017 10/26/17 | For Sale | $289,000 | +7.4% | $109 / Sq Ft |
| 09/26/2016 09/26/16 | Sold | $269,000 | 0.0% | $101 / Sq Ft |
| 09/17/2016 09/17/16 | Pending | -- | -- | -- |
| 09/12/2016 09/12/16 | For Sale | $269,000 | 0.0% | $101 / Sq Ft |
| 09/12/2016 09/12/16 | Price Changed | $269,000 | +3.5% | $101 / Sq Ft |
| 08/22/2016 08/22/16 | Pending | -- | -- | -- |
| 08/22/2016 08/22/16 | For Sale | $260,000 | +26.8% | $98 / Sq Ft |
| 11/05/2012 11/05/12 | Sold | $205,000 | -6.8% | $77 / Sq Ft |
| 09/20/2012 09/20/12 | Pending | -- | -- | -- |
| 09/11/2012 09/11/12 | Price Changed | $219,900 | -2.2% | $83 / Sq Ft |
| 07/21/2012 07/21/12 | For Sale | $224,900 | -- | $85 / Sq Ft |
Tax History Compared to Growth
Tax History
| Year | Tax Paid | Tax Assessment Tax Assessment Total Assessment is a certain percentage of the fair market value that is determined by local assessors to be the total taxable value of land and additions on the property. | Land | Improvement |
|---|---|---|---|---|
| 2025 | $1,598 | $38,114 | -- | -- |
| 2024 | $1,602 | $47,987 | -- | -- |
| 2023 | $1,602 | $38,028 | $0 | $0 |
| 2022 | $1,575 | $22,906 | $1,250 | $21,656 |
| 2021 | $1,751 | $20,643 | $0 | $0 |
| 2020 | $1,576 | $20,077 | $0 | $0 |
| 2019 | $1,578 | $19,094 | $0 | $0 |
| 2018 | $1,511 | $16,688 | $0 | $0 |
| 2017 | $1,420 | $16,722 | $0 | $0 |
| 2016 | $1,441 | $16,697 | $1,250 | $15,447 |
| 2014 | $1,408 | $11,537 | $1,000 | $10,537 |
Agents Affiliated with this Home
-

Seller's Agent in 2017
Russell Wald
West USA Realty
(480) 298-0708
2 in this area
48 Total Sales
-

Buyer's Agent in 2017
Leonard Navarrete
Realty85
(480) 202-3818
37 Total Sales
-

Seller's Agent in 2016
Paul Hartman
HomeSmart
(480) 586-8833
21 Total Sales
-
D
Buyer's Agent in 2016
Danielle Tantone
My Home Group Real Estate
(480) 236-1861
2 Total Sales
-
D
Buyer's Agent in 2016
Danielle Long
Realty Executives
-
S
Seller's Agent in 2012
Suzette Dumais
Valley View Properties
(602) 319-5591
2 Total Sales
Map
Source: Arizona Regional Multiple Listing Service (ARMLS)
MLS Number: 5679215
APN: 210-71-368
- 31446 N Candlewood Dr
- 885 E Lakeview Dr
- 31689 N Blackfoot Dr
- 835 E Stirrup Ln
- 899 E Mayfield Cir
- 941 E Stirrup Ln
- 31301 N Sunflower Way Unit 6
- 1061 E Poncho Ln
- 1078 E Poncho Ln
- 1135 E Desert Holly Dr
- 506 E Rosebud Dr
- 1046 E Silversmith Trail Unit 4A
- 1142 E Mayfield Dr
- 29891 N Desert Angel Dr Unit 36
- 1057 E Silversmith Trail Unit 4A
- 31269 N Cavalier Dr
- 31918 N Caspian Way
- 110 E Shire Ct
- 941 E Desert Moon Trail
- 1187 E Cowboy Cove Trail
