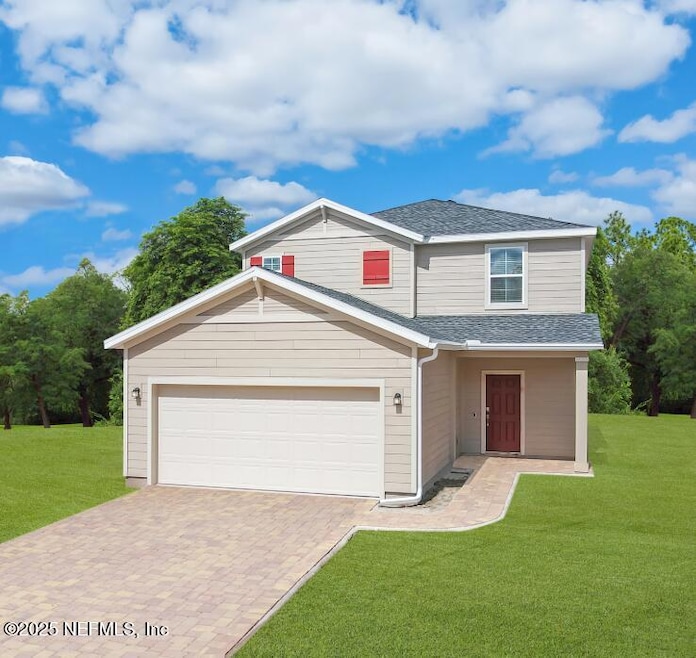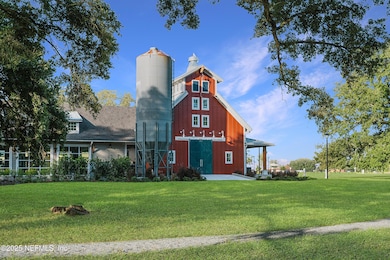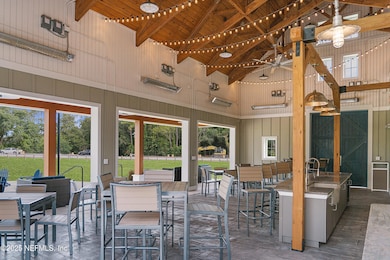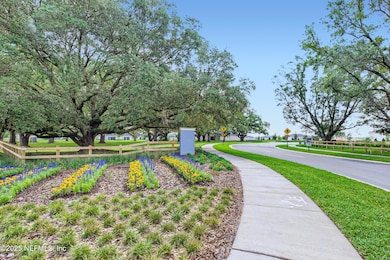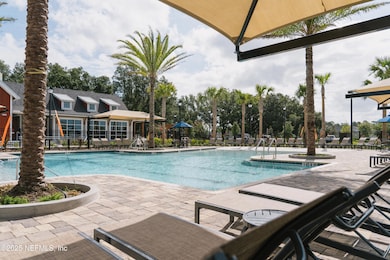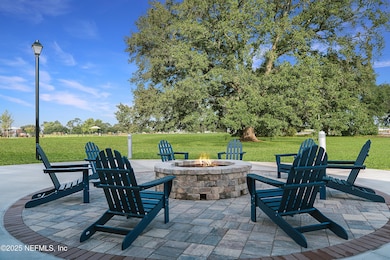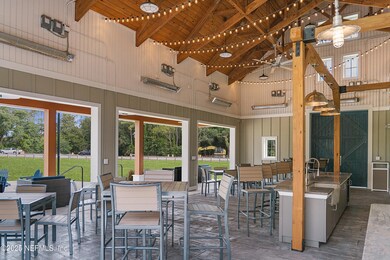3146 Adelaide Rd Green Cove Springs, FL 32043
Estimated payment $2,177/month
Highlights
- Fitness Center
- Under Construction
- Clubhouse
- Lake Asbury Junior High School Rated A-
- Home fronts a pond
- Traditional Architecture
About This Home
Under Construction: Ready January 2025! Welcome to the Boone II floor plan by Lennar offering 4 bedrooms, 3 bathrooms, and a 2-car garage. This home features white cabinets with white quartz kitchen countertops, 42'' uppers, and Frigidaire stainless steel appliances including range, microwave, dishwasher, and refrigerator. Ceramic wood-look tile in wet areas and extended through family, dining, and halls. Includes window blinds, water heater, screened lanai, and sprinkler system. Backed by a one-year builder warranty. Green Cove Springs combines small-town charm with modern conveniences. Nestled along the St. Johns River, it offers waterfront parks, boating, and the renowned spring fed pool. Residents enjoy top-rated schools, historic character, and a growing dining scene, all within easy reach of Jacksonville, St. Augustine, and major highways. (Conditions may apply)
Listing Agent
RICHELLE SMART
LENNAR REALTY INC License #3389406 Listed on: 11/13/2025
Home Details
Home Type
- Single Family
Est. Annual Taxes
- $835
Year Built
- Built in 2025 | Under Construction
Lot Details
- Home fronts a pond
- Front and Back Yard Sprinklers
HOA Fees
- $8 Monthly HOA Fees
Parking
- 2 Car Attached Garage
- Garage Door Opener
Home Design
- Traditional Architecture
- Wood Frame Construction
- Shingle Roof
Interior Spaces
- 2,089 Sq Ft Home
- 2-Story Property
- Entrance Foyer
- Living Room
- Dining Room
- Screened Porch
- Fire and Smoke Detector
- Washer and Electric Dryer Hookup
Kitchen
- Breakfast Area or Nook
- Breakfast Bar
- Electric Oven
- Electric Cooktop
- Microwave
- Ice Maker
- Dishwasher
- Kitchen Island
- Disposal
Flooring
- Carpet
- Tile
Bedrooms and Bathrooms
- 4 Bedrooms
- Split Bedroom Floorplan
- Walk-In Closet
- 3 Full Bathrooms
- Bathtub With Separate Shower Stall
Eco-Friendly Details
- Energy-Efficient Windows
Utilities
- Central Heating and Cooling System
- Heat Pump System
- Electric Water Heater
Listing and Financial Details
- Assessor Parcel Number 26052501010801089
Community Details
Overview
- Granary Park Phase 1 Subdivision
Amenities
- Clubhouse
Recreation
- Community Playground
- Fitness Center
Map
Home Values in the Area
Average Home Value in this Area
Property History
| Date | Event | Price | List to Sale | Price per Sq Ft | Prior Sale |
|---|---|---|---|---|---|
| 11/19/2025 11/19/25 | Sold | $405,994 | 0.0% | $194 / Sq Ft | View Prior Sale |
| 11/14/2025 11/14/25 | Off Market | $405,994 | -- | -- | |
| 11/13/2025 11/13/25 | For Sale | $405,994 | -- | $194 / Sq Ft |
Source: realMLS (Northeast Florida Multiple Listing Service)
MLS Number: 2117693
- 3034 Adelaide Rd
- 0 Pier Station Rd E
- 5071 Edgewater Ct
- 1948 Wager Rd
- 3764 State Road 16 W
- Waterford Plan at Amberly
- St. Johns Plan at Amberly
- Ormewood Plan at Amberly
- Edison II Plan at Amberly
- Amherst II Plan at Amberly
- Vero Plan at Amberly
- Camden Plan at Amberly
- Camden w/ Bonus Plan at Amberly
- Stonehurst Plan at Amberly
- Springfield II Plan at Amberly
- Wellington Plan at Amberly
- Mayport I Plan at Amberly
- Emory I Plan at Amberly
- Thornton Plan at Amberly
- Edison Plan at Amberly
