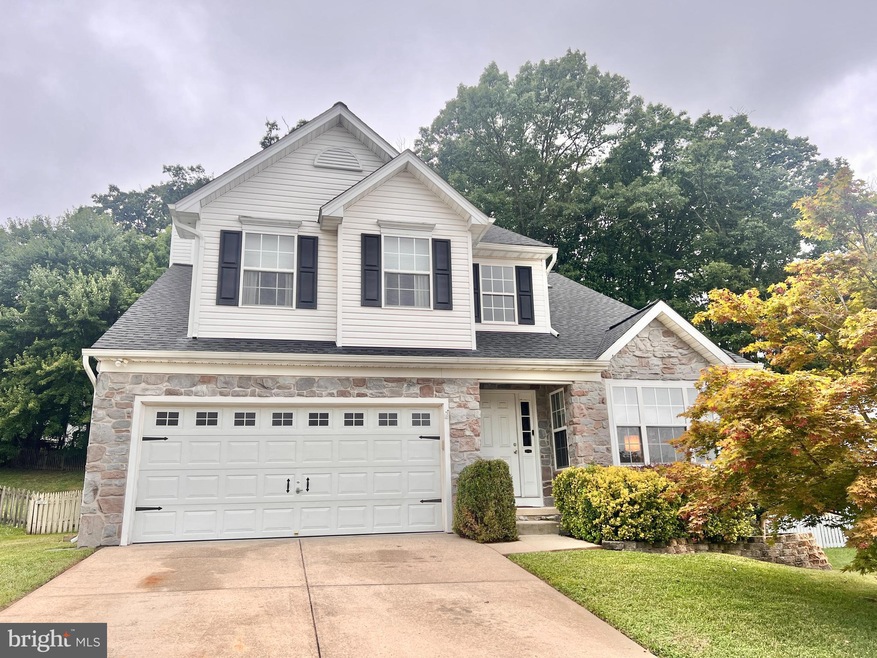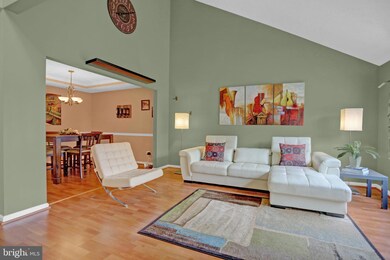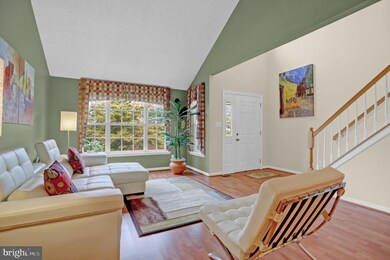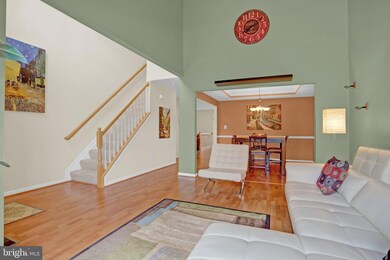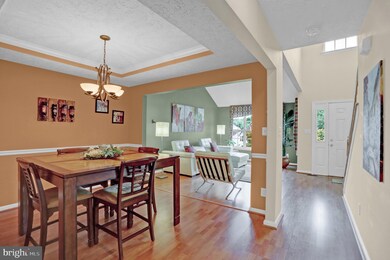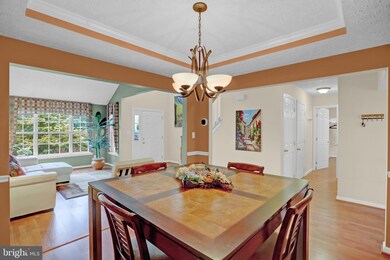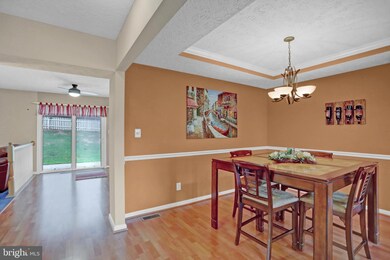
3146 Birch Brook Ln Abingdon, MD 21009
Highlights
- View of Trees or Woods
- Colonial Architecture
- Vaulted Ceiling
- Open Floorplan
- Recreation Room
- Backs to Trees or Woods
About This Home
As of September 2024This attractive home features 4 bedrooms, 2 full bathrooms, and 2 half bathrooms across 3 finished levels. As you enter, you'll find a 2-story foyer leading to a bright living room with a vaulted ceiling, followed by a dining room with a tray ceiling, crown molding, and chair rail. The entry, formal rooms, and kitchen flow with wood-look laminate flooring. The kitchen is equipped with white cabinetry, stainless steel appliances, quartz counters, and a stunning shaved stone backsplash. A center island provides both dining space and a prep area. The breakfast area opens to a paver patio through a sliding door with built-in blinds. The spacious family room features a gas log fireplace and glass doors. The main level also includes a powder room, coat closet, and a convenient laundry room. Upstairs, you'll find 4 spacious bedrooms, with the primary bedroom offering a vaulted ceiling, walk-in closet, and spa bathroom with skylight, a double vanity, ceramic tile floor, separate shower, and jetted soaking tub. The other, generously sized bedrooms feature double door closets and neutral carpet, and they share a hall bathroom with a ceramic tub/shower combination and linen closet. The lower level provides additional living space with a large rec room featuring recessed lighting, a wet bar, and a powder room, along with a utility room offering great storage space. Enjoy dining al fresco on the paver patio off the breakfast room overlooking the fenced yard backing to trees. Additional amenities include a 2 car garage with heater. Roof, gutters and skylight replaced 4/2022. One Year Home Warranty for peace of mind! Welcome home to Woodland Run!
Last Agent to Sell the Property
Berkshire Hathaway HomeServices Homesale Realty License #522462 Listed on: 08/01/2024

Home Details
Home Type
- Single Family
Est. Annual Taxes
- $3,451
Year Built
- Built in 2000
Lot Details
- 8,799 Sq Ft Lot
- Cul-De-Sac
- Wood Fence
- Back Yard Fenced
- Landscaped
- Backs to Trees or Woods
- Property is zoned R1
HOA Fees
- $70 Monthly HOA Fees
Parking
- 2 Car Direct Access Garage
- Garage Door Opener
Home Design
- Colonial Architecture
- Block Foundation
- Architectural Shingle Roof
- Stone Siding
- Vinyl Siding
Interior Spaces
- Property has 3 Levels
- Open Floorplan
- Wet Bar
- Chair Railings
- Crown Molding
- Tray Ceiling
- Vaulted Ceiling
- Ceiling Fan
- Skylights
- Recessed Lighting
- Fireplace With Glass Doors
- Fireplace Mantel
- Gas Fireplace
- Double Pane Windows
- Window Treatments
- Window Screens
- Sliding Doors
- Six Panel Doors
- Family Room Off Kitchen
- Combination Dining and Living Room
- Recreation Room
- Views of Woods
- Attic
Kitchen
- Breakfast Area or Nook
- Eat-In Kitchen
- Gas Oven or Range
- Built-In Microwave
- Ice Maker
- Dishwasher
- Stainless Steel Appliances
- Kitchen Island
- Upgraded Countertops
- Disposal
Flooring
- Carpet
- Laminate
- Ceramic Tile
Bedrooms and Bathrooms
- 4 Bedrooms
- En-Suite Primary Bedroom
- En-Suite Bathroom
- Walk-In Closet
- Whirlpool Bathtub
- Bathtub with Shower
Laundry
- Laundry Room
- Laundry on main level
- Electric Dryer
- Washer
Improved Basement
- Interior Basement Entry
- Sump Pump
Outdoor Features
- Patio
Utilities
- 90% Forced Air Heating and Cooling System
- Vented Exhaust Fan
- Natural Gas Water Heater
Community Details
- Association fees include common area maintenance, management, trash
- Woodland Run Homeowners Association
- Woodland Run Subdivision
- Property Manager
Listing and Financial Details
- Tax Lot 164
- Assessor Parcel Number 1301312510
Ownership History
Purchase Details
Home Financials for this Owner
Home Financials are based on the most recent Mortgage that was taken out on this home.Purchase Details
Home Financials for this Owner
Home Financials are based on the most recent Mortgage that was taken out on this home.Purchase Details
Similar Homes in Abingdon, MD
Home Values in the Area
Average Home Value in this Area
Purchase History
| Date | Type | Sale Price | Title Company |
|---|---|---|---|
| Deed | $315,916 | Colonial Title Llc | |
| Deed | $330,000 | -- | |
| Deed | $182,320 | -- |
Mortgage History
| Date | Status | Loan Amount | Loan Type |
|---|---|---|---|
| Open | $256,010 | VA | |
| Closed | $282,205 | VA | |
| Closed | $285,300 | VA | |
| Previous Owner | $318,251 | FHA | |
| Previous Owner | $324,022 | FHA | |
| Previous Owner | $176,500 | Stand Alone Refi Refinance Of Original Loan | |
| Closed | -- | No Value Available |
Property History
| Date | Event | Price | Change | Sq Ft Price |
|---|---|---|---|---|
| 09/04/2024 09/04/24 | Sold | $470,000 | 0.0% | $156 / Sq Ft |
| 08/06/2024 08/06/24 | Pending | -- | -- | -- |
| 08/01/2024 08/01/24 | For Sale | $469,900 | -- | $156 / Sq Ft |
Tax History Compared to Growth
Tax History
| Year | Tax Paid | Tax Assessment Tax Assessment Total Assessment is a certain percentage of the fair market value that is determined by local assessors to be the total taxable value of land and additions on the property. | Land | Improvement |
|---|---|---|---|---|
| 2024 | $3,697 | $339,200 | $0 | $0 |
| 2023 | $3,451 | $316,600 | $100,000 | $216,600 |
| 2022 | $3,404 | $312,333 | $0 | $0 |
| 2021 | $3,506 | $308,067 | $0 | $0 |
| 2020 | $3,506 | $303,800 | $100,000 | $203,800 |
| 2019 | $3,484 | $301,867 | $0 | $0 |
| 2018 | $3,430 | $299,933 | $0 | $0 |
| 2017 | $3,408 | $298,000 | $0 | $0 |
| 2016 | $140 | $298,000 | $0 | $0 |
| 2015 | $4,194 | $298,000 | $0 | $0 |
| 2014 | $4,194 | $301,200 | $0 | $0 |
Agents Affiliated with this Home
-
Anne Perrone

Seller's Agent in 2024
Anne Perrone
Berkshire Hathaway HomeServices Homesale Realty
(410) 937-0019
120 Total Sales
-
Rachel Krall

Buyer's Agent in 2024
Rachel Krall
Keller Williams Gateway LLC
(443) 955-0926
61 Total Sales
Map
Source: Bright MLS
MLS Number: MDHR2033868
APN: 01-312510
- 3106 Birch Brook Ln
- 3214 Pine Crest Ct
- 3210 Split Oak Ct
- 724 Hookers Mill Rd
- 800 Eastridge Rd
- 3207 Grindle Ct
- 2961 Colchester Ct
- 800 Pine Creek Way
- 2000 Treese Unit DEVONSHIRE
- 2000 Treese Unit COVINGTON
- 2000 Treese Unit MAGNOLIA
- 2000 Treese Unit SAVANNAH
- 3746 Federal Ln
- 755 Burgh Westra Way
- 2943 Strathaven Ln
- 3437 Henry Harford Dr
- 3416 Henry Harford Dr
- 3500 Philadelphia Rd
- 3206 Woodspring Dr
- 3417 Henry Harford Dr
