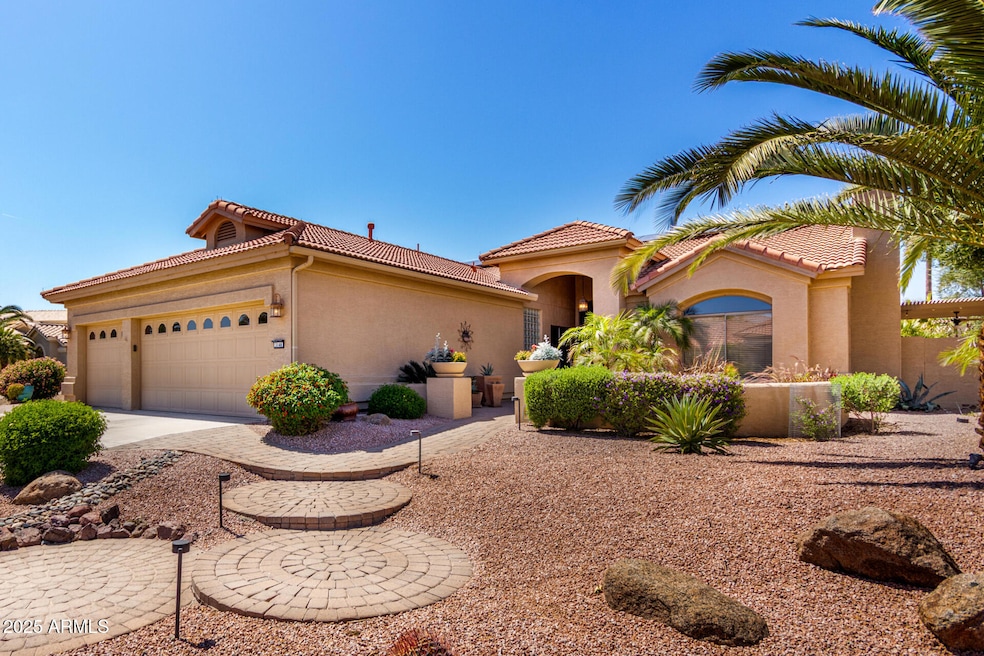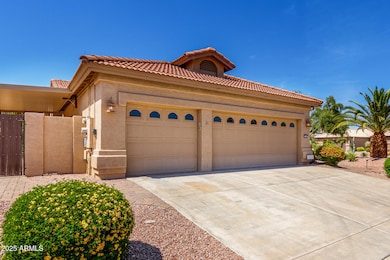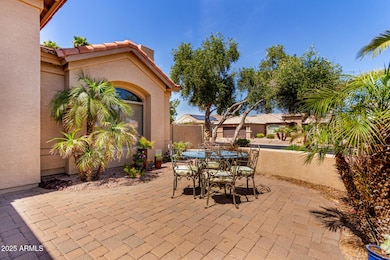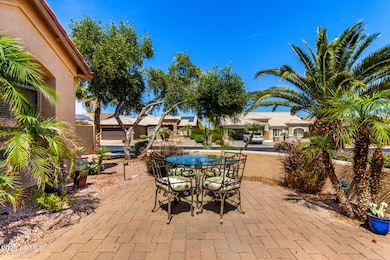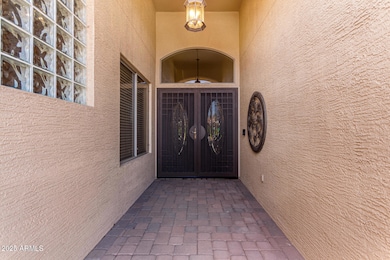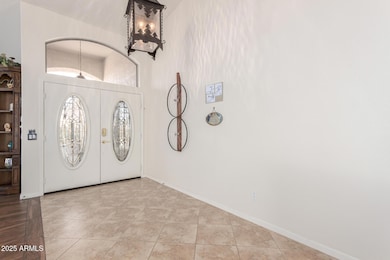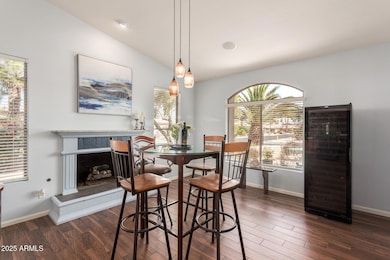
3146 N 157th Ln Goodyear, AZ 85395
Palm Valley NeighborhoodHighlights
- Golf Course Community
- Fitness Center
- Heated Spa
- Verrado Middle School Rated A-
- Gated with Attendant
- Solar Power System
About This Home
As of June 2025Meticulously maintained and move-in ready, this fabulous one story Marbella on quiet cul-de-sac shows pride of ownership. Owners have made numerous upgrades throughout. Situated on a large corner lot, this property boasts several excellent outdoor spaces for entertaining guests along with a new above ground spa for your relaxation!
As you enter, you are greeted with an abundance of light and upgraded windows. The area consists of a generous entryway, dining or seating area, and living room with fireplace able to accommodate a variety of uses. Columns and arches have been removed for a more open, modern look, along with new wood flooring. The large kitchen features quartz countertops, solid wood cabinets and NEW top-end appliances. The enormous bar is topped with granite counters and bar seating and is open to a large eating area and family room. The family room provides a great area to relax or watch TV. The media cabinet will convey. The flooring in the bedrooms have been recently upgraded to beautiful solid engineered hardwood. The spacious primary en-suite is a wonderful retreat with a sunny and private seating area. It could function as a reading nook or even another office space. Use your imagination! The attached bathroom features a shower, soaking tub, double vanity, linen closet and private toilet area. Two adjacent walk-in closets provide plenty of space for his and hers clothing.
The additional bedrooms, powder room and secondary bathroom are generously sized. Currently, one bedroom functions as an office/guest bedroom, complete with a top-of-the line Murphy bed and bedding for extra guests when needed. The large safe conveys for additional security.
The laundry room has plenty of space with additional cabinets, sink and counter space. The washer and dryer will convey. The freezer is also available if desired.
The full three car garage provides a huge amount of parking and storage space. The extra door in the garage leads to a large side yard. The double gate entrance allows for easy access and more storage. The beautiful grape arbor provides tasty grapes too!
Best of all, this home is in an area of upscale homes and offers OWNED SOLAR. Utility records are available on request.
Last Agent to Sell the Property
West USA Realty License #SA697146000 Listed on: 04/08/2025

Home Details
Home Type
- Single Family
Est. Annual Taxes
- $4,681
Year Built
- Built in 2003
Lot Details
- 10,386 Sq Ft Lot
- Cul-De-Sac
- Desert faces the front and back of the property
- Wrought Iron Fence
- Corner Lot
- Front and Back Yard Sprinklers
- Sprinklers on Timer
HOA Fees
- $272 Monthly HOA Fees
Parking
- 3 Car Garage
- Garage Door Opener
Home Design
- Tile Roof
- Block Exterior
- Stucco
Interior Spaces
- 2,810 Sq Ft Home
- 1-Story Property
- Ceiling Fan
- Gas Fireplace
- Double Pane Windows
- Solar Screens
Kitchen
- Eat-In Kitchen
- Breakfast Bar
- Electric Cooktop
- Built-In Microwave
- Kitchen Island
- Granite Countertops
Flooring
- Carpet
- Tile
Bedrooms and Bathrooms
- 3 Bedrooms
- Primary Bathroom is a Full Bathroom
- 2.5 Bathrooms
- Dual Vanity Sinks in Primary Bathroom
- Bidet
- Bathtub With Separate Shower Stall
Pool
- Heated Spa
- Above Ground Spa
Schools
- Adult Elementary And Middle School
- Adult High School
Utilities
- Central Air
- Heating System Uses Natural Gas
- High Speed Internet
- Cable TV Available
Additional Features
- Solar Power System
- Covered Patio or Porch
Listing and Financial Details
- Tax Lot 24
- Assessor Parcel Number 508-04-582
Community Details
Overview
- Association fees include ground maintenance, street maintenance
- Pebblecreek HOA, Phone Number (480) 895-4200
- Built by Robson
- Pebblecreek Unit 30 Subdivision, Marbella Extended Floorplan
Recreation
- Golf Course Community
- Pickleball Courts
- Fitness Center
- Heated Community Pool
- Community Spa
- Bike Trail
Additional Features
- Theater or Screening Room
- Gated with Attendant
Ownership History
Purchase Details
Home Financials for this Owner
Home Financials are based on the most recent Mortgage that was taken out on this home.Purchase Details
Home Financials for this Owner
Home Financials are based on the most recent Mortgage that was taken out on this home.Purchase Details
Home Financials for this Owner
Home Financials are based on the most recent Mortgage that was taken out on this home.Similar Homes in the area
Home Values in the Area
Average Home Value in this Area
Purchase History
| Date | Type | Sale Price | Title Company |
|---|---|---|---|
| Warranty Deed | $639,000 | Stewart Title & Trust Of Phoen | |
| Cash Sale Deed | $370,000 | Stewart Title & Trust Of Pho | |
| Special Warranty Deed | -- | Old Republic Title Agency |
Mortgage History
| Date | Status | Loan Amount | Loan Type |
|---|---|---|---|
| Open | $219,000 | New Conventional | |
| Previous Owner | $300,000 | Credit Line Revolving | |
| Previous Owner | $125,000 | Credit Line Revolving | |
| Previous Owner | $100,000 | Credit Line Revolving | |
| Previous Owner | $100,000 | Credit Line Revolving | |
| Previous Owner | $80,000 | Credit Line Revolving | |
| Previous Owner | $230,000 | No Value Available | |
| Closed | $65,600 | No Value Available |
Property History
| Date | Event | Price | Change | Sq Ft Price |
|---|---|---|---|---|
| 06/09/2025 06/09/25 | Sold | $639,000 | 0.0% | $227 / Sq Ft |
| 05/10/2025 05/10/25 | Pending | -- | -- | -- |
| 04/24/2025 04/24/25 | Price Changed | $639,000 | -4.5% | $227 / Sq Ft |
| 04/08/2025 04/08/25 | For Sale | $669,000 | +80.8% | $238 / Sq Ft |
| 09/15/2014 09/15/14 | Sold | $370,000 | -4.9% | $132 / Sq Ft |
| 07/08/2014 07/08/14 | For Sale | $389,000 | -- | $138 / Sq Ft |
Tax History Compared to Growth
Tax History
| Year | Tax Paid | Tax Assessment Tax Assessment Total Assessment is a certain percentage of the fair market value that is determined by local assessors to be the total taxable value of land and additions on the property. | Land | Improvement |
|---|---|---|---|---|
| 2025 | $4,681 | $41,269 | -- | -- |
| 2024 | $4,056 | $39,304 | -- | -- |
| 2023 | $4,056 | $41,920 | $8,380 | $33,540 |
| 2022 | $3,902 | $35,650 | $7,130 | $28,520 |
| 2021 | $4,536 | $38,700 | $7,740 | $30,960 |
| 2020 | $4,371 | $35,760 | $7,150 | $28,610 |
| 2019 | $4,396 | $35,310 | $7,060 | $28,250 |
| 2018 | $4,328 | $33,470 | $6,690 | $26,780 |
| 2017 | $4,122 | $32,200 | $6,440 | $25,760 |
| 2016 | $3,871 | $32,510 | $6,500 | $26,010 |
| 2015 | $3,783 | $31,670 | $6,330 | $25,340 |
Agents Affiliated with this Home
-
Geri Johnson

Seller's Agent in 2025
Geri Johnson
West USA Realty
(360) 789-9272
27 in this area
29 Total Sales
-
Roy Johnson

Buyer's Agent in 2025
Roy Johnson
Realty One Group
(623) 536-0909
54 in this area
59 Total Sales
-
Pamela Thayer
P
Seller's Agent in 2014
Pamela Thayer
Success Property Brokers
(623) 229-9464
9 in this area
9 Total Sales
Map
Source: Arizona Regional Multiple Listing Service (ARMLS)
MLS Number: 6847039
APN: 508-04-582
- 3166 N 158th Ave
- 15690 W Earll Dr
- 3285 N 159th Ave Unit 26
- 15653 W Monterey Way Unit 27
- 2990 N 155th Dr
- 2862 N 156th Dr
- Bacara Plan at PebbleCreek - Estate
- Solstice Plan at PebbleCreek - Estate
- Avalon Plan at PebbleCreek - Estate
- Loma Plan at PebbleCreek - Golf Villa
- Talon Plan at PebbleCreek - Golf Villa
- Viera Plan at PebbleCreek - Golf Villa
- Fresco Plan at PebbleCreek - Tradition
- Alora Plan at PebbleCreek - Tradition
- Mandara Plan at PebbleCreek - Tradition
- Montecito Plan at PebbleCreek - Tradition
- Terra Plan at PebbleCreek - Courtyard Villa
- Prado Plan at PebbleCreek - Courtyard Villa
- Napa Plan at PebbleCreek - Courtyard Villa
- Tesoro Plan at PebbleCreek - Premiere
