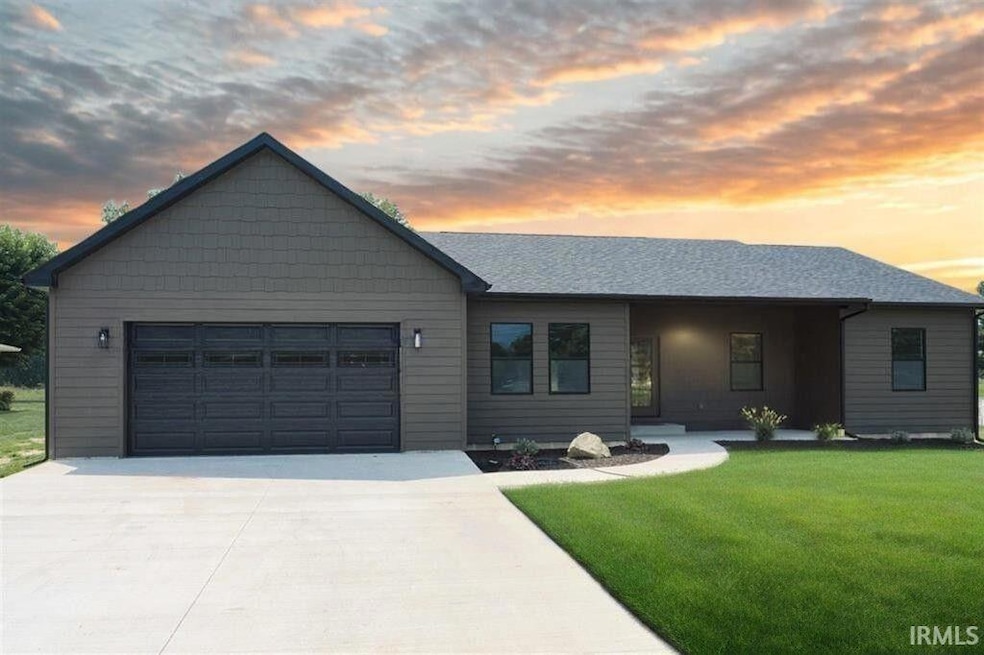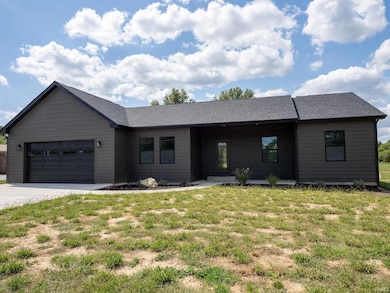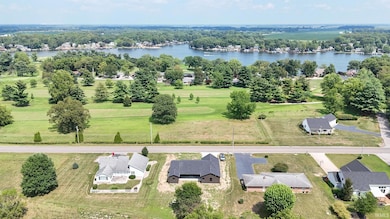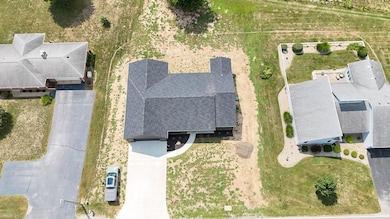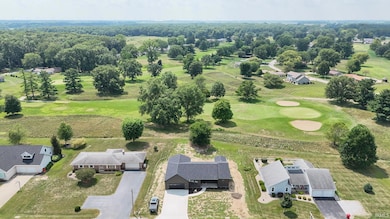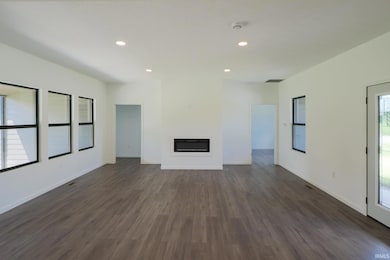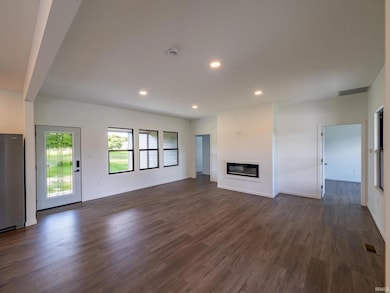
3146 N West Shafer Dr Monticello, IN 47960
Estimated payment $1,757/month
Highlights
- Golf Course View
- Ranch Style House
- Covered Patio or Porch
- Freestanding Bathtub
- Stone Countertops
- 2 Car Attached Garage
About This Home
Welcome to this stunning new construction home located on the Tippicanoe Country Club Golf Course, offering the perfect blend of modern design, comfort, and an unbeatable setting. With over 2,000 sq. ft. of thoughtfully designed living space, this single-level home features a split-bedroom floor plan with three bedrooms plus a dedicated office, ideal for both everyday living and entertaining. The exterior is finished with durable concrete board siding, providing timeless curb appeal and long-lasting quality. Step inside to discover an open concept layout highlighted by a spacious kitchen with a large island, perfect for gathering. The kitchen is finished with sleek quartz countertops and modern cabinetry, while the adjoining living room is anchored by a cozy fireplace, creating a warm and inviting atmosphere. The luxurious primary suite offers a true retreat, featuring dual vanities, a tiled walk-in shower, a standalone soaking tub, and a generous walk-in closet. Two additional bedrooms, a full bathroom, and the office space are situated to provide both function and privacy for family and guests. Enjoy evenings on the large covered back patio, where you can relax and take in the serene golf course views. Additional features include an attached two-car garage, thoughtful finishes throughout, and quality construction designed for low-maintenance living. Don’t miss this opportunity to own a brand-new home in a highly desirable location with unmatched golf course views and modern upgrades.
Listing Agent
REAL ESTATE NETWORK L.L.C Brokerage Phone: 574-870-4269 Listed on: 08/16/2025
Home Details
Home Type
- Single Family
Est. Annual Taxes
- $229
Year Built
- Built in 2025
Lot Details
- 0.34 Acre Lot
- Rural Setting
- Level Lot
Parking
- 2 Car Attached Garage
- Driveway
Home Design
- Ranch Style House
- Shingle Roof
- Cement Board or Planked
Interior Spaces
- 2,028 Sq Ft Home
- Ceiling height of 9 feet or more
- Ceiling Fan
- Gas Log Fireplace
- Living Room with Fireplace
- Laminate Flooring
- Golf Course Views
Kitchen
- Eat-In Kitchen
- Kitchen Island
- Stone Countertops
- Disposal
Bedrooms and Bathrooms
- 3 Bedrooms
- Split Bedroom Floorplan
- Walk-In Closet
- 2 Full Bathrooms
- Freestanding Bathtub
- Soaking Tub
Basement
- Block Basement Construction
- Crawl Space
Outdoor Features
- Covered Patio or Porch
Schools
- Meadowlawn Elementary School
- Roosevelt Middle School
- Twin Lakes High School
Utilities
- Forced Air Heating and Cooling System
- Heating System Uses Gas
- Private Company Owned Well
- Well
Community Details
- Tippecanoe Country Club Subdivision
Listing and Financial Details
- Assessor Parcel Number 91-73-08-000-005.100-020
Map
Home Values in the Area
Average Home Value in this Area
Property History
| Date | Event | Price | List to Sale | Price per Sq Ft |
|---|---|---|---|---|
| 10/30/2025 10/30/25 | Price Changed | $329,900 | -5.7% | $163 / Sq Ft |
| 10/23/2025 10/23/25 | Price Changed | $349,900 | -2.8% | $173 / Sq Ft |
| 10/06/2025 10/06/25 | Price Changed | $359,900 | -2.7% | $177 / Sq Ft |
| 09/29/2025 09/29/25 | Price Changed | $369,900 | -1.4% | $182 / Sq Ft |
| 09/09/2025 09/09/25 | Price Changed | $374,999 | -1.3% | $185 / Sq Ft |
| 09/03/2025 09/03/25 | Price Changed | $379,999 | -1.3% | $187 / Sq Ft |
| 08/27/2025 08/27/25 | Price Changed | $384,900 | -1.3% | $190 / Sq Ft |
| 08/16/2025 08/16/25 | For Sale | $389,900 | -- | $192 / Sq Ft |
About the Listing Agent

A second generation realtor, I grew up in Monticello, living on Lake Freeman most of my life. After getting a degree from Purdue University, I started my sales career at Cellular Express. From there I joined the banking world working at Charter One, also working in sales. In 2004 I got my real estate sales license and found a career that has become a passion to me. Always striving to stay on top of the latest technology and provide the best service possible, I went on to get my Broker's
Bart's Other Listings
Source: Indiana Regional MLS
MLS Number: 202532707
- 3322 N Lakeshore Dr
- 4363 E Jennings Loop
- 3457 N West Shafer Dr
- 3249 N 400 East Crossroad
- 4954 E Bay Front Ct
- 0 E Wenz Dr
- 3743 N West Shafer Dr
- 5220 E Wenz Dr
- 5255 E Bay Front Ct
- 5240 E Wenz Dr
- 4033 N Denver Ct
- 3776 N Doug Ct
- 4299 N Silver Camp Ct
- 4691 E Ravinea Loop
- 2412 N West Shafer Dr
- 0 E Jennings Loop
- 2406 N West Shafer Dr
- 4915 E White Point Dr
- 3964 N Lake Road 24 E
- 4115 N Aquarius Dr
- 5953 E Liberty Dr
- 9775 N Rock Ridge Rd
- 220 E Front St
- 106 Galbreath Dr
- 8333 N 300 W
- 1670 E 650 N
- 6070 Shale Crescent Dr
- 1645 N McCade St
- 1423 Johnson St
- 900 North St
- 4917 Leicester Way
- 697 Matthew St
- 4570 Matthew St
- 100-112 Lorene Place
- 4280 Yeager Rd
- 4150 Yeager Rd
- 3150 Soldiers Home Rd
- 1925 Abnaki Way
- 2007 Halyard Ln
- 3483 Apollo Ln
