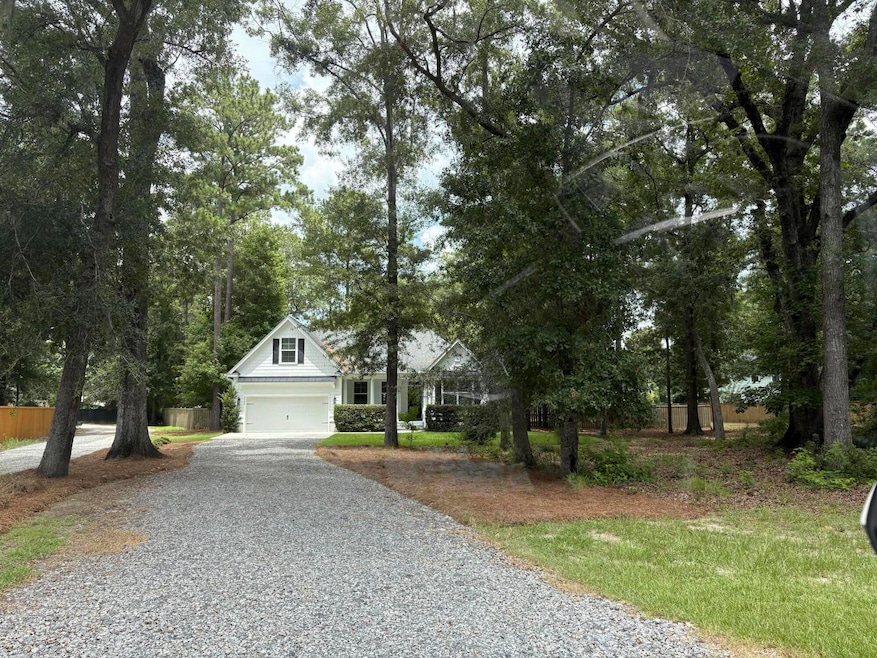3146 Olivia Marie Ln Johns Island, SC 29455
Estimated payment $4,718/month
Total Views
5,068
4
Beds
3
Baths
2,359
Sq Ft
$360
Price per Sq Ft
Highlights
- Gated Community
- Craftsman Architecture
- High Ceiling
- 0.53 Acre Lot
- Wooded Lot
- Great Room with Fireplace
About This Home
As you enter the iron gates, you can see the ponds, and extending up the road, common areas and wetlands. A very comfortable Lowcountry feeling. The home is set back behind common area.The first floor consists of large open great room, dining room, chefs kitchen, relaxing private library, and large master suite, bath and walk-in closet, 2 bedrooms and second bath. complete the first floor. Upstairs you will see the 4th bedroom and full bath, plus attic storage area. There are many custom details.
Home Details
Home Type
- Single Family
Est. Annual Taxes
- $1,688
Year Built
- Built in 2019
Lot Details
- 0.53 Acre Lot
- Wood Fence
- Level Lot
- Wooded Lot
HOA Fees
- $54 Monthly HOA Fees
Parking
- 2 Car Garage
- Garage Door Opener
Home Design
- Craftsman Architecture
- Raised Foundation
- Architectural Shingle Roof
- Asphalt Roof
Interior Spaces
- 2,359 Sq Ft Home
- 2-Story Property
- Tray Ceiling
- Smooth Ceilings
- High Ceiling
- Ceiling Fan
- Stubbed Gas Line For Fireplace
- Thermal Windows
- Window Treatments
- Insulated Doors
- Entrance Foyer
- Great Room with Fireplace
- Formal Dining Room
- Utility Room
Kitchen
- Built-In Gas Oven
- Gas Cooktop
- Microwave
- Dishwasher
- Kitchen Island
- Disposal
Flooring
- Carpet
- Laminate
- Ceramic Tile
Bedrooms and Bathrooms
- 4 Bedrooms
- Walk-In Closet
- 3 Full Bathrooms
Laundry
- Laundry Room
- Dryer
- Washer
Outdoor Features
- Screened Patio
- Front Porch
Schools
- Angel Oak Elementary School
- Haut Gap Middle School
- St. Johns High School
Utilities
- Central Air
- Heating System Uses Natural Gas
- Heat Pump System
- Tankless Water Heater
- Septic Tank
Community Details
Overview
- Waterloo Estates Subdivision
Recreation
- Trails
Security
- Gated Community
Map
Create a Home Valuation Report for This Property
The Home Valuation Report is an in-depth analysis detailing your home's value as well as a comparison with similar homes in the area
Home Values in the Area
Average Home Value in this Area
Tax History
| Year | Tax Paid | Tax Assessment Tax Assessment Total Assessment is a certain percentage of the fair market value that is determined by local assessors to be the total taxable value of land and additions on the property. | Land | Improvement |
|---|---|---|---|---|
| 2024 | $1,688 | $16,560 | $0 | $0 |
| 2023 | $1,688 | $16,560 | $0 | $0 |
| 2022 | $1,591 | $18,560 | $0 | $0 |
| 2021 | $1,865 | $18,560 | $0 | $0 |
| 2020 | $1,884 | $18,560 | $0 | $0 |
| 2019 | $400 | $3,800 | $0 | $0 |
| 2017 | $1,275 | $5,700 | $0 | $0 |
| 2016 | $70 | $4,170 | $0 | $0 |
Source: Public Records
Property History
| Date | Event | Price | Change | Sq Ft Price |
|---|---|---|---|---|
| 07/28/2025 07/28/25 | For Sale | $849,000 | +83.0% | $360 / Sq Ft |
| 04/16/2019 04/16/19 | Sold | $463,985 | 0.0% | $198 / Sq Ft |
| 03/17/2019 03/17/19 | Pending | -- | -- | -- |
| 12/27/2018 12/27/18 | For Sale | $463,985 | -- | $198 / Sq Ft |
Source: CHS Regional MLS
Purchase History
| Date | Type | Sale Price | Title Company |
|---|---|---|---|
| Deed | -- | None Listed On Document | |
| Deed | $463,985 | None Available | |
| Deed | $2,000,000 | -- |
Source: Public Records
Mortgage History
| Date | Status | Loan Amount | Loan Type |
|---|---|---|---|
| Previous Owner | $250,000 | New Conventional | |
| Previous Owner | $10,000,000 | Commercial |
Source: Public Records
Source: CHS Regional MLS
MLS Number: 25020795
APN: 315-00-00-424
Nearby Homes
- 2102 Utsey St
- 2220 Kemmerlin St
- 2234 Kemmerlin St
- 2241 Blue Bayou Blvd
- 2116 Blue Bayou Blvd
- 2114 Blue Bayou Blvd
- 2112 Blue Bayou Blvd
- 2151 Arthur Rose Ln
- 3361 Olivia Marie Ln
- 3105 Vanessa Lynne
- 3162 Vanessa Lynne Ln
- 3140 Vanessa Lynne Ln
- 3135 Vanessa Lynne Ln
- Bennett Plan at Waterloo Estates
- Vendue Plan at Waterloo Estates
- Branham Plan at Waterloo Estates
- Amberly Plan at Waterloo Estates
- 3118 Vanessa Lynne Ln
- 2226 Arthur Rose Ln
- 5 Allamira Ln
- 2022 River Rd
- 2030 Wildts Battery Blvd
- 3347 Walter Dr
- 1818 Produce Ln
- 3258 Timberline Dr
- 3259 Walter Dr
- 3014 Reva Ridge Dr
- 2619 Exchange Landing Rd
- 555 Linger Longer Dr
- 2732 Harmony Lake Dr
- 60 Fenwick Hall Alley
- 2029 Harlow Way
- 1618 Yost Ln
- 616 Semaht St
- 3494 River Rd
- 728 Riverland Dr
- 1575 Brianna Ln
- 164 Riverland Dr
- 1150 Aruba Cir
- 2049 Medway Rd Unit B







