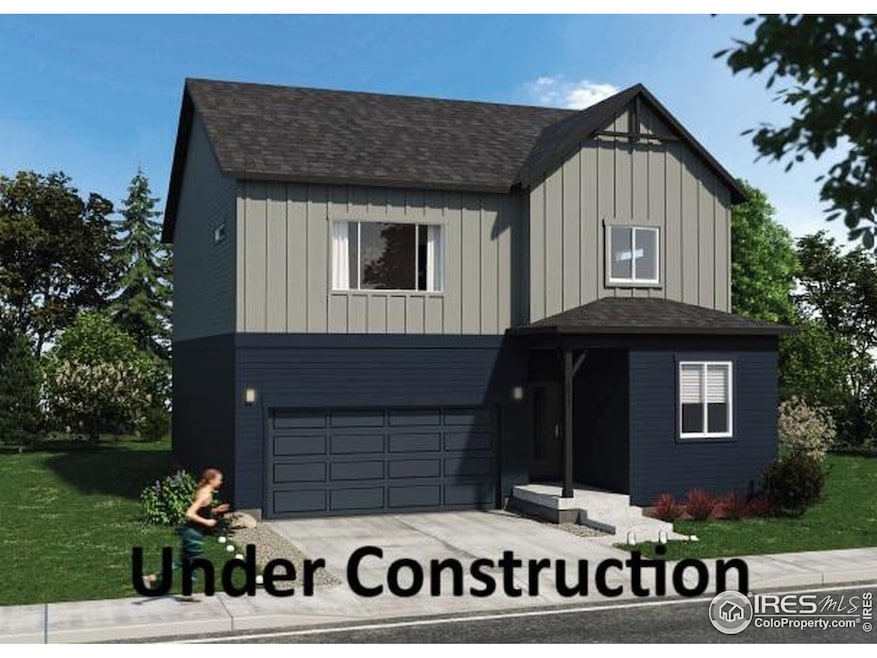3146 Tourmaline Place Severance, CO 80524
Estimated payment $3,724/month
Highlights
- New Construction
- Open Floorplan
- Community Pool
- Fort Collins High School Rated A-
- Contemporary Architecture
- Home Office
About This Home
Welcome to the Clemens by Hartford Homes - a beautifully designed two-story new construction home that blends comfort, function, and modern style. Step inside to an open-concept main level perfect for gathering. The spacious kitchen is a showstopper, featuring an island for casual dining, a walk-in pantry, and stainless steel appliances including a gas range, microwave, dishwasher, and refrigerator. Chai Latte painted maple cabinetry pairs beautifully with Blanco Maple quartz countertops for a warm, timeless feel. Durable vinyl plank flooring flows through the main living areas, study/flex room, and baths, offering both style and easy maintenance. Upstairs, you'll find bedrooms with walk-in closets, a versatile loft, and a convenient laundry room complete with washer and dryer. Enjoy thoughtful touches throughout - central A/C, a garage door opener with keypad, and an active radon system - all designed to make daily living effortless. Located in a growing community with exciting plans for parks, trails, retail, a community greenspace, and a pool - you'll love being part of what's to come.
Home Details
Home Type
- Single Family
Est. Annual Taxes
- $5,163
Year Built
- Built in 2025 | New Construction
HOA Fees
- $23 Monthly HOA Fees
Parking
- 2 Car Attached Garage
- Garage Door Opener
Home Design
- Contemporary Architecture
- Wood Frame Construction
- Composition Roof
Interior Spaces
- 2,288 Sq Ft Home
- 1-Story Property
- Open Floorplan
- Home Office
- Crawl Space
Kitchen
- Eat-In Kitchen
- Walk-In Pantry
- Gas Oven or Range
- Microwave
- Dishwasher
- Kitchen Island
Flooring
- Carpet
- Vinyl
Bedrooms and Bathrooms
- 3 Bedrooms
- Walk-In Closet
Laundry
- Laundry Room
- Laundry on upper level
- Dryer
- Washer
Schools
- Laurel Elementary School
- Lincoln Middle School
- Ft Collins High School
Additional Features
- 5,060 Sq Ft Lot
- Forced Air Heating and Cooling System
Listing and Financial Details
- Home warranty included in the sale of the property
- Assessor Parcel Number R1681373
Community Details
Overview
- Association fees include common amenities, management
- Non Pot Water Association
- Built by Hartford Homes
- Bloom Subdivision, Clemens Floorplan
Recreation
- Community Pool
- Park
- Hiking Trails
Map
Home Values in the Area
Average Home Value in this Area
Tax History
| Year | Tax Paid | Tax Assessment Tax Assessment Total Assessment is a certain percentage of the fair market value that is determined by local assessors to be the total taxable value of land and additions on the property. | Land | Improvement |
|---|---|---|---|---|
| 2025 | $5,163 | $34,903 | $34,903 | -- |
| 2024 | -- | $21 | $21 | -- |
Property History
| Date | Event | Price | List to Sale | Price per Sq Ft |
|---|---|---|---|---|
| 09/22/2025 09/22/25 | Price Changed | $620,685 | -0.8% | $271 / Sq Ft |
| 08/19/2025 08/19/25 | Price Changed | $625,685 | -8.7% | $273 / Sq Ft |
| 07/25/2025 07/25/25 | For Sale | $685,155 | -- | $299 / Sq Ft |
Purchase History
| Date | Type | Sale Price | Title Company |
|---|---|---|---|
| Special Warranty Deed | -- | Harmony Title |
Source: IRES MLS
MLS Number: 1047366
APN: 87092-07-007
- 3152 Tourmaline Place
- 624 Whisperwind Ln
- 529 N Aria Way
- 561 Whisperwind Ln
- 545 N Aria Way
- 3160 Robud Farms Dr
- 3166 Robud Farms Dr
- 3171 Robud Farms Dr
- 3152 Conquest St
- 3203 Robud Farms Dr
- 3172 Conquest St
- 3182 Conquest St
- Iris Plan at Bloom
- Wallflower Plan at Bloom
- Honeysuckle Plan at Bloom
- Stanza Plan at Bloom
- Cantata Plan at Bloom
- Harmony Plan at Bloom
- Sonata Plan at Bloom
- Aria Plan at Bloom
- 180 N Aria Way
- 2920 Barnstormer St
- 3260 Crusader St
- 2814 Barnstormer St
- 2720 Barnstormer St
- 1021 Elgin Ct
- 721 Waterglen Dr
- 820 Merganser Dr
- 3757 Celtic Ln
- 2214 Lager St
- 2103 Mackinac St
- 804 Horizon Ave
- 808 Horizon Ave
- 813 Sherry Dr
- 403 Bannock St
- 1200 Duff Dr
- 2426 Summerpark Ln
- 1245 E Lincoln Ave
- 2507 Lynnhaven Ln
- 972 Hawkshead St

