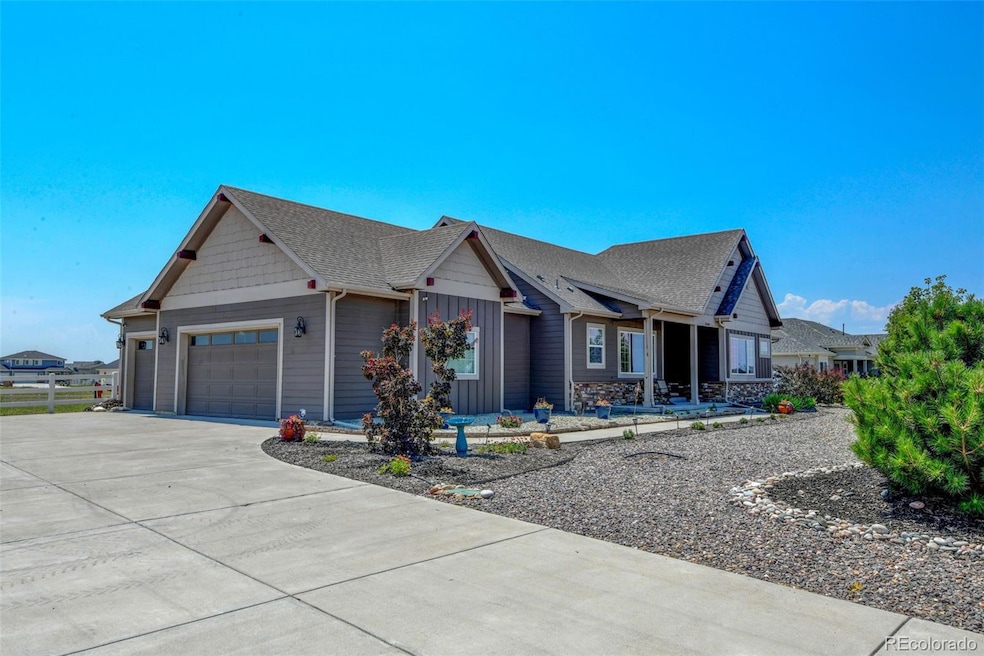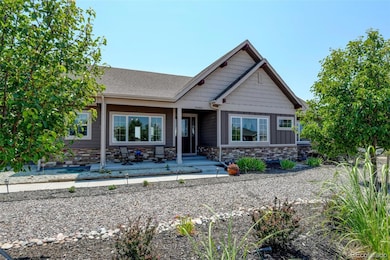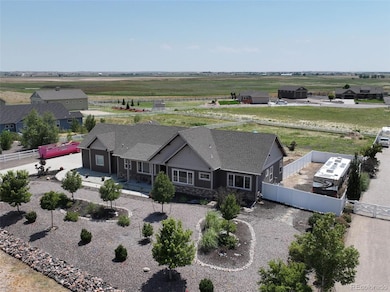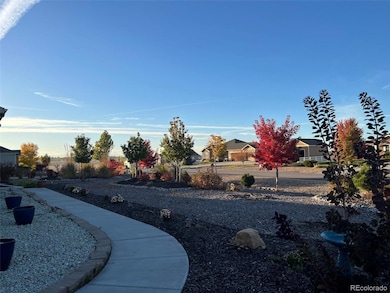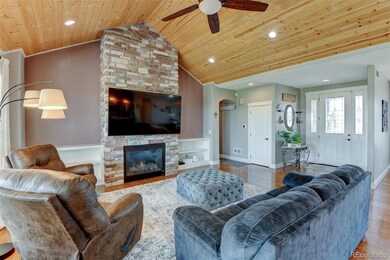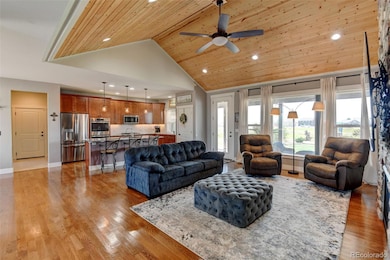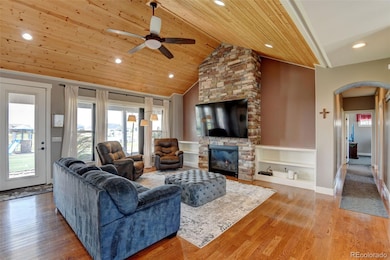31460 E 162nd Ave Hudson, CO 80642
Box Elder Creek Ranch NeighborhoodEstimated payment $4,871/month
Highlights
- Primary Bedroom Suite
- Meadow
- Wood Flooring
- Open Floorplan
- Vaulted Ceiling
- Great Room with Fireplace
About This Home
Box Elder Creek stunning ranch-style home nestled on a sprawling acre! As you step inside, natural light floods the great floor plan!! Elegant entry way! Entertaining with a spacious living room, Custom stone gas fireplace, vaulted ceilings, open & bright! Custom design kitchen is a chef's dream...large center island, sleek quartz countertops, 42" cabinetry, soft close drawers/cabinets, large pantry and Stainless steel appliances! Retreat to your main floor primary suite, featuring a spacious walk-in closet and a luxurious 4-piece bath complete with a stunning walk-in shower! 2nd & 3rd Bedrooms have a custom walk-in shower/bath combo w/ jacuzzi features! Farmhouse mudroom! Large laundry room! Beyond the main floor, the unfinished basement presents endless possibilities, offering an abundance of extra living space that doubles the home's square footage! Step outside with views off the back patio, turf grass, covered patio overlooking the vast acre-lot with a ton of potential! RV Corral per HOA guidelines! New Roof! This front yards professionally xeriscaped landscaping! Quick & easy access to Hwy 76 & 85.. minutes to DIA, Barr Lake & Restaurants! This property is Move in ready!
Listing Agent
RE/MAX Momentum Brokerage Email: michelled.realtor@gmail.com,720-422-2676 License #040002181 Listed on: 07/25/2025

Home Details
Home Type
- Single Family
Est. Annual Taxes
- $7,637
Year Built
- Built in 2017
Lot Details
- 1.01 Acre Lot
- Property is Fully Fenced
- Landscaped
- Meadow
- Property is zoned P-U-D
HOA Fees
- $19 Monthly HOA Fees
Parking
- 3 Car Attached Garage
Home Design
- Frame Construction
- Composition Roof
- Wood Siding
- Stone Siding
Interior Spaces
- 1-Story Property
- Open Floorplan
- Wood Ceilings
- Vaulted Ceiling
- Ceiling Fan
- Double Pane Windows
- Mud Room
- Entrance Foyer
- Great Room with Fireplace
- Dining Room
- Unfinished Basement
Kitchen
- Double Self-Cleaning Oven
- Cooktop
- Microwave
- Dishwasher
- Granite Countertops
- Disposal
Flooring
- Wood
- Carpet
- Tile
Bedrooms and Bathrooms
- 3 Main Level Bedrooms
- Primary Bedroom Suite
- Walk-In Closet
- 2 Full Bathrooms
- Soaking Tub
Laundry
- Laundry Room
- Dryer
- Washer
Home Security
- Carbon Monoxide Detectors
- Fire and Smoke Detector
Eco-Friendly Details
- Smoke Free Home
Outdoor Features
- Covered Patio or Porch
- Exterior Lighting
Schools
- Northeast Elementary School
- Overland Trail Middle School
- Brighton High School
Utilities
- Forced Air Heating and Cooling System
- 220 Volts
- Natural Gas Connected
- Shared Well
- Septic Tank
- High Speed Internet
- Cable TV Available
Community Details
- Box Elder Creek HOA, Phone Number (303) 450-0910
- Box Elder Creek Ranch Subdivision
Listing and Financial Details
- Exclusions: Sellers person belongings & all patio furniture/decor, 1 Garage Freezer
- Assessor Parcel Number R0163940
Map
Home Values in the Area
Average Home Value in this Area
Tax History
| Year | Tax Paid | Tax Assessment Tax Assessment Total Assessment is a certain percentage of the fair market value that is determined by local assessors to be the total taxable value of land and additions on the property. | Land | Improvement |
|---|---|---|---|---|
| 2024 | $7,637 | $46,260 | $9,380 | $36,880 |
| 2023 | $7,595 | $52,630 | $7,440 | $45,190 |
| 2022 | $6,325 | $41,040 | $6,390 | $34,650 |
| 2021 | $6,082 | $41,040 | $6,390 | $34,650 |
| 2020 | $5,701 | $40,030 | $5,010 | $35,020 |
| 2019 | $5,715 | $40,030 | $5,010 | $35,020 |
| 2018 | $3,820 | $25,800 | $5,040 | $20,760 |
| 2017 | $2,304 | $15,710 | $15,710 | $0 |
| 2016 | $1,136 | $7,950 | $7,950 | $0 |
| 2015 | $596 | $4,200 | $4,200 | $0 |
| 2014 | $591 | $4,200 | $4,200 | $0 |
Property History
| Date | Event | Price | List to Sale | Price per Sq Ft |
|---|---|---|---|---|
| 11/14/2025 11/14/25 | Price Changed | $799,900 | 0.0% | $192 / Sq Ft |
| 11/14/2025 11/14/25 | Price Changed | $799,900 | -1.9% | $384 / Sq Ft |
| 09/08/2025 09/08/25 | Price Changed | $814,995 | 0.0% | $195 / Sq Ft |
| 09/03/2025 09/03/25 | For Sale | $814,900 | 0.0% | $195 / Sq Ft |
| 08/21/2025 08/21/25 | Price Changed | $814,995 | -1.2% | $391 / Sq Ft |
| 07/25/2025 07/25/25 | For Sale | $825,000 | -- | $396 / Sq Ft |
Purchase History
| Date | Type | Sale Price | Title Company |
|---|---|---|---|
| Special Warranty Deed | $540,000 | Land Title Guarantee | |
| Special Warranty Deed | $64,000 | Land Title Guarantee |
Mortgage History
| Date | Status | Loan Amount | Loan Type |
|---|---|---|---|
| Open | $530,219 | FHA |
Source: REcolorado®
MLS Number: 2096349
APN: 1567-01-3-06-018
- 31501 E 161st Ct
- 16231 Rayburn St
- 30460 E 161st Ave
- 16540 Umpire St
- 16735 Shadow Wood Ct
- 16590 Umpire St
- 30300 E 162nd Ave
- 16680 Stroilway St
- 30344 E 165th Ave
- 30355 E 161st Ave
- 30350 E 161st Ave Unit 25
- 30315 E 161st Ave
- 32295 E 167th Dr
- 30185 E 166th Ave
- 30045 E 161st Ave
- 29900 E 162nd Ave
- 29885 E 162nd Ave Unit 4
- 16157 Kenosha Ct
- 16143 Kenosha Ct
- 16101 Hardwrick St
- 621 Homestead Ave
- 861 Stagecoach Dr
- 282 Shenandoah Way
- 865 Willow Dr
- 892 Willow Dr
- 274 Iron St
- 5240 Goshawk St
- 115 Gaviota Ave
- 5153 Chicory Cir Unit ID1335051P
- 5153 Chicory Cir
- 366 Emerald St
- 451 Grey Swallow St
- 4900 Bowie Dr
- 313 Baler Ct
- 4754 Hatcher Dr
- 4675 Hopper Place
- 4664 Windmill Dr
- 4432 Boone Cir
- 4564 Mt Princeton St
- 656 Millet Cir
