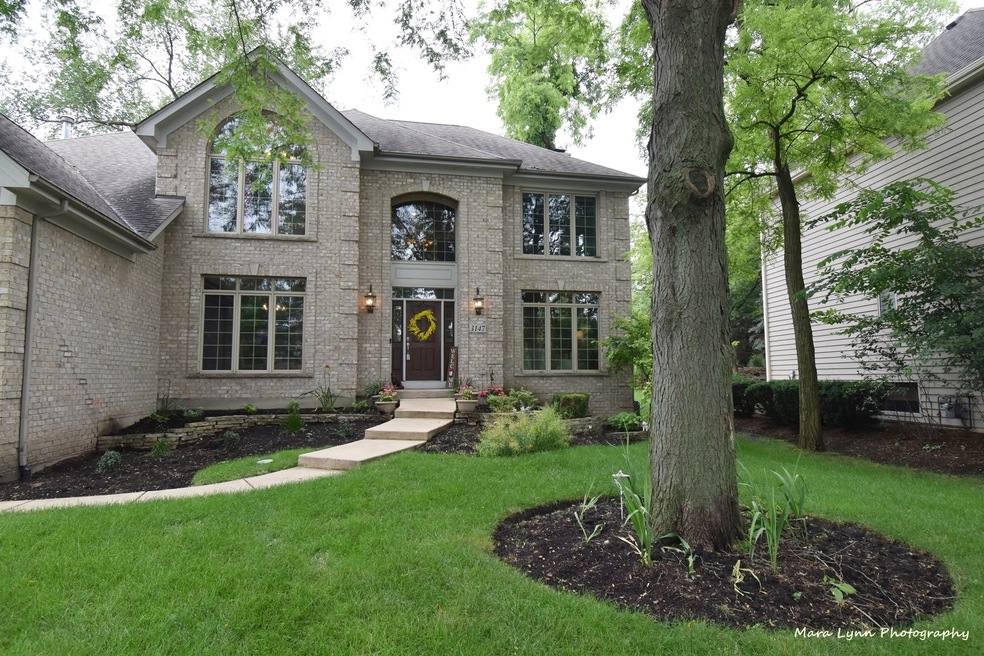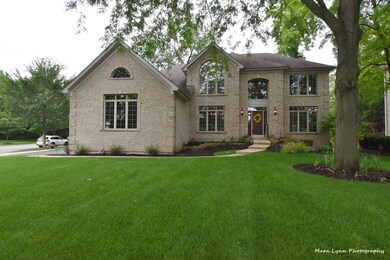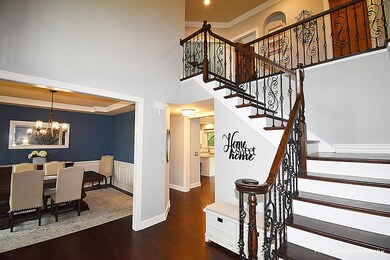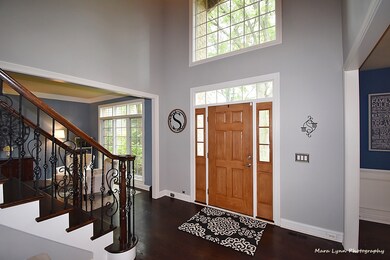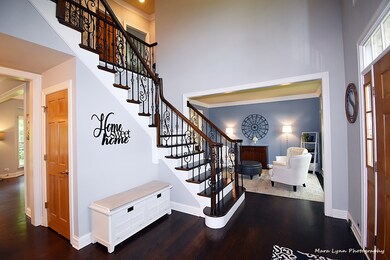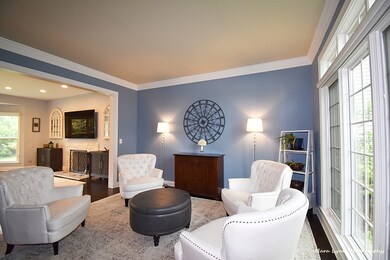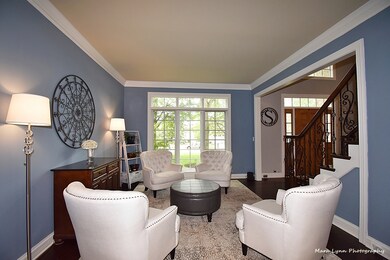
3147 E Francis Cir Unit 1 Saint Charles, IL 60174
Northeast Saint Charles NeighborhoodHighlights
- Open Floorplan
- Property is near a park
- Vaulted Ceiling
- Norton Creek Elementary School Rated A
- Recreation Room
- 4-minute walk to Majestic Oaks Park
About This Home
As of August 2021STUNNING KEIM BUILT HOME IN DESIRABLE EAST SIDE MAJESTIC OAKS. A PERFECT LOCATION RIGHT IN THE CENTER OF THE NEIGHBORHOOD, THIS HOME IS ACROSS THE STREET FROM NEIGHBORHOOD PARK, BEAUTIFUL OPEN SPACE & WALKING TRAILS. LOCATED ON A SPACIOUS CORNER LOT WITH MATURE TREES & A "PARK LIKE" BACKYARD.THIS HOME IS GENEROUSLY DESIGNED WITH ABUNDANT LIVING & STORAGE SPACE. THIS HOME FEATURES DUAL STAIRCASES. THE LARGE WINDOWS ALLOWS AN ABUNDANCE OF NATURAL LIGHT! OVER $100K OF RENOVATIONS IN THE LAST 3 YEARS INCLUDE 4"RED OAK FLOORING THROUGHOUT MOST OF THE 1ST & 2ND FLOORS. MATCHING RAILINGS AND STAIRS WITH WROUGHT IRON STYLE SPINDLES. NEWLY UPDATED KITCHEN W/NEWER BIANCO ANTICO GRANITE COUNTERTOPS & DOLOMITE MARBLE SUBWAY TILE BACKSPLASH. OVERSIZED SINK WITH TOUCH FAUCET, PROFESSIONALLY PAINTED AND CUSTOMIZED BRAKUR CABINETRY WITH 6" CHROME HARDWARE. BEVERAGE CENTER WITH PULL OUT BOTTLE DRAWER & SS BEVERAGE FRIDGE. SAMSUNG SS CHEF SERIES WIFI CONNECTED COMBINATION SS DOUBLE OVEN WITH STEAM FEATURE. ALL NEWER SS KITCHEN WITH 8' ISLAND PROVIDES EXTRA SEATING AREA GREAT FOR ENTERTAINING. THERE IS ALSO A KITCHEN PANTRY, 1ST FLOOR DEN, OVERSIZED MASTER SUITE WITH MAJESTIC MASTER CLOSET & ACCESS TO ATTIC FOR STORAGE. FINISHED BASEMENT W/ FULL WET BAR, DUAL BEVERAGE REFRIGERATORS, FULL BASEMENT BATH, MEDIA CENTER W/ BOSE SURROUND SPEAKERS, A LARGE STORAGE SPACE & 5TH BEDROOM CURRENTLY CEING USED AS A PERFECT HOME GYM. MASSIVE 3 CAR SIDELOAD GARAGE WITH 13' CEILINGS, EXTRA TALL 8' DOORS. DUAL WIFI ENABLED BELT DRIVE GARAGE DOOR OPENERS AND BIG WINDOWS FOR LIGHT! SOME NEWER FEATURES ARE NEW MODERN ROMAN SHADES ADDED TO BACK OF THE 1ST FLOOR, REMODELED FIREPLACE WITH GRANITE & STACKED STONE. TOO MUCH MORE TO LIST! TRANSFERRED OWNER HATES TO LEAVE. QUICK CLOSE POSSIBLE. SETTLE IN TIME TO START AT HIGHLY RATED ST. CHARLES DISTRICT 303. YOU WILL NOT BE DISAPPOINTED YOU CAME! IT'S ABSOLUTELY GORGEOUS!
Last Agent to Sell the Property
CARE Real Estate License #475147825 Listed on: 07/16/2021
Home Details
Home Type
- Single Family
Est. Annual Taxes
- $11,500
Year Built
- Built in 2002 | Remodeled in 2019
Lot Details
- 0.3 Acre Lot
- Lot Dimensions are 86x131x113x140
HOA Fees
- $31 Monthly HOA Fees
Parking
- 3 Car Attached Garage
- Garage ceiling height seven feet or more
- Parking Space is Owned
Interior Spaces
- 3,138 Sq Ft Home
- 2-Story Property
- Open Floorplan
- Wet Bar
- Bar Fridge
- Vaulted Ceiling
- Family Room with Fireplace
- Formal Dining Room
- Den
- Recreation Room
- Wood Flooring
- Carbon Monoxide Detectors
Kitchen
- Double Oven
- Gas Cooktop
- Microwave
- High End Refrigerator
- Dishwasher
- Wine Refrigerator
- Stainless Steel Appliances
- Disposal
Bedrooms and Bathrooms
- 4 Bedrooms
- 5 Potential Bedrooms
- Walk-In Closet
- Dual Sinks
- Whirlpool Bathtub
- Separate Shower
Laundry
- Laundry on upper level
- Dryer
- Washer
Finished Basement
- Basement Fills Entire Space Under The House
- Sump Pump
- Finished Basement Bathroom
- Basement Storage
- Basement Window Egress
Utilities
- Central Air
- Heating System Uses Natural Gas
Additional Features
- Brick Porch or Patio
- Property is near a park
Community Details
- Majestic Oaks Subdivision
Ownership History
Purchase Details
Home Financials for this Owner
Home Financials are based on the most recent Mortgage that was taken out on this home.Purchase Details
Home Financials for this Owner
Home Financials are based on the most recent Mortgage that was taken out on this home.Purchase Details
Home Financials for this Owner
Home Financials are based on the most recent Mortgage that was taken out on this home.Similar Homes in the area
Home Values in the Area
Average Home Value in this Area
Purchase History
| Date | Type | Sale Price | Title Company |
|---|---|---|---|
| Warranty Deed | $600,000 | None Available | |
| Warranty Deed | $472,500 | Chicago Title Insurance Co | |
| Warranty Deed | $523,000 | Chicago Title Insurance Co |
Mortgage History
| Date | Status | Loan Amount | Loan Type |
|---|---|---|---|
| Open | $480,000 | New Conventional | |
| Previous Owner | $461,922 | New Conventional | |
| Previous Owner | $448,875 | New Conventional | |
| Previous Owner | $402,100 | Adjustable Rate Mortgage/ARM | |
| Previous Owner | $220,000 | Credit Line Revolving | |
| Previous Owner | $362,900 | Unknown | |
| Previous Owner | $365,000 | No Value Available |
Property History
| Date | Event | Price | Change | Sq Ft Price |
|---|---|---|---|---|
| 08/20/2021 08/20/21 | Sold | $600,000 | 0.0% | $191 / Sq Ft |
| 07/17/2021 07/17/21 | Pending | -- | -- | -- |
| 07/16/2021 07/16/21 | For Sale | $599,900 | +27.0% | $191 / Sq Ft |
| 06/14/2018 06/14/18 | Sold | $472,500 | -5.5% | $151 / Sq Ft |
| 05/14/2018 05/14/18 | Pending | -- | -- | -- |
| 04/25/2018 04/25/18 | For Sale | $499,800 | -- | $159 / Sq Ft |
Tax History Compared to Growth
Tax History
| Year | Tax Paid | Tax Assessment Tax Assessment Total Assessment is a certain percentage of the fair market value that is determined by local assessors to be the total taxable value of land and additions on the property. | Land | Improvement |
|---|---|---|---|---|
| 2024 | $14,448 | $202,634 | $55,859 | $146,775 |
| 2023 | $13,875 | $181,361 | $49,995 | $131,366 |
| 2022 | $12,891 | $165,659 | $59,028 | $106,631 |
| 2021 | $12,389 | $157,905 | $56,265 | $101,640 |
| 2020 | $11,709 | $148,276 | $55,216 | $93,060 |
| 2019 | $11,500 | $145,340 | $54,123 | $91,217 |
| 2018 | $13,511 | $168,893 | $65,081 | $103,812 |
| 2017 | $13,148 | $162,919 | $62,856 | $100,063 |
| 2016 | $14,649 | $166,358 | $60,648 | $105,710 |
| 2015 | -- | $164,564 | $59,994 | $104,570 |
| 2014 | -- | $157,531 | $59,994 | $97,537 |
| 2013 | -- | $164,764 | $60,594 | $104,170 |
Agents Affiliated with this Home
-

Seller's Agent in 2021
Kathy Kutilek
CARE Real Estate
(630) 202-4553
2 in this area
27 Total Sales
-

Buyer's Agent in 2021
Ruta Baran
@ Properties
(630) 862-7058
7 in this area
260 Total Sales
-

Seller's Agent in 2018
Mary Reuter Kenney
RE/MAX
(630) 204-5539
21 in this area
144 Total Sales
Map
Source: Midwest Real Estate Data (MRED)
MLS Number: 11158895
APN: 09-24-406-001
- 2716 Royal Kings Ct
- 3113 Turnberry Rd
- 3104 Royal Fox Dr
- 3716 King Charles Ln
- 370 Bridgeview Ct
- 367 Bridgeview Ct
- 362 Bridgeview Ct
- 358 Bridgeview Ct
- 361 Bridgeview Ct
- 365 Bridgeview Ct
- 363 Bridgeview Ct
- 369 Bridgeview Ct
- 360 Bridgeview Ct
- 364 Bridgeview Ct
- 366 Bridgeview Ct
- 368 Bridgeview Ct
- 3733 King George Ln
- 285 Charlestowne Lakes Dr
- 283 Charlestowne Lakes Dr
- 287 Charlestowne Lakes Dr
