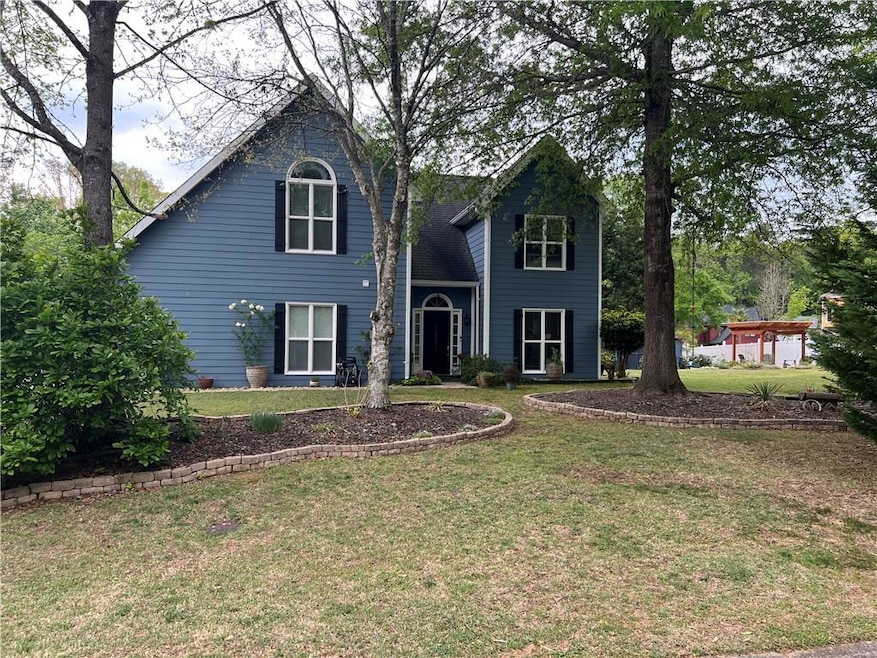PENDING
$16K PRICE DROP
3147 Pine Needle Ct SW Lilburn, GA 30047
Estimated payment $2,631/month
Total Views
14,500
3
Beds
2.5
Baths
1,832
Sq Ft
$229
Price per Sq Ft
Highlights
- Vaulted Ceiling
- Oversized primary bedroom
- Wood Flooring
- Gwin Oaks Elementary School Rated A
- Traditional Architecture
- Whirlpool Bathtub
About This Home
Welcome to your dream home! Charming 3-Bedroom Home in Award-Winning Brookwood High School District. This beautifully updated and well maintained 3-bedroom, 2.1-bath property is perfectly located in the highly sought-after Brookwood High School district. This home is at a cul-de-sac, with No HOA and no rental restriction.
Great backyard with sitting areas, outbuildings and vegetables garden. Convenient location minutes from grocery stores, shopping, dining, schools, parks, entertainment, and schools. This wonderful home provides convenience and comfort for your family.
Home Details
Home Type
- Single Family
Est. Annual Taxes
- $4,780
Year Built
- Built in 1988
Lot Details
- 0.44 Acre Lot
- Property fronts a county road
- Privacy Fence
- Wood Fence
- Landscaped
- Corner Lot
- Level Lot
- Cleared Lot
- Garden
- Back and Front Yard
Parking
- 2 Car Attached Garage
- Parking Accessed On Kitchen Level
- Side Facing Garage
- Garage Door Opener
- Driveway Level
Home Design
- Traditional Architecture
- Slab Foundation
- Composition Roof
- HardiePlank Type
Interior Spaces
- 1,832 Sq Ft Home
- 2-Story Property
- Vaulted Ceiling
- Recessed Lighting
- Electric Fireplace
- Double Pane Windows
- Insulated Windows
- Two Story Entrance Foyer
- Family Room with Fireplace
- Formal Dining Room
- Sun or Florida Room
- Carbon Monoxide Detectors
Kitchen
- Breakfast Bar
- Electric Range
- Dishwasher
- Kitchen Island
- Stone Countertops
- Wood Stained Kitchen Cabinets
- Disposal
Flooring
- Wood
- Laminate
- Ceramic Tile
Bedrooms and Bathrooms
- 3 Bedrooms
- Oversized primary bedroom
- Walk-In Closet
- Dual Vanity Sinks in Primary Bathroom
- Whirlpool Bathtub
- Separate Shower in Primary Bathroom
Laundry
- Laundry Room
- Laundry on main level
Outdoor Features
- Patio
- Pergola
- Outdoor Storage
- Outbuilding
Location
- Property is near shops
Schools
- Brookwood - Gwinnett Elementary School
- Five Forks Middle School
- Brookwood High School
Utilities
- Forced Air Heating and Cooling System
- Heating System Uses Natural Gas
- 110 Volts
- Septic Tank
- Phone Available
- Cable TV Available
Community Details
- Pine Cove Subdivision
Listing and Financial Details
- Assessor Parcel Number R6087 222
Map
Create a Home Valuation Report for This Property
The Home Valuation Report is an in-depth analysis detailing your home's value as well as a comparison with similar homes in the area
Home Values in the Area
Average Home Value in this Area
Tax History
| Year | Tax Paid | Tax Assessment Tax Assessment Total Assessment is a certain percentage of the fair market value that is determined by local assessors to be the total taxable value of land and additions on the property. | Land | Improvement |
|---|---|---|---|---|
| 2024 | $4,780 | $122,480 | $26,120 | $96,360 |
| 2023 | $4,780 | $132,000 | $26,800 | $105,200 |
| 2022 | $4,418 | $113,360 | $24,800 | $88,560 |
| 2021 | $3,417 | $84,160 | $19,200 | $64,960 |
| 2020 | $3,358 | $82,040 | $16,000 | $66,040 |
| 2019 | $3,233 | $82,040 | $16,000 | $66,040 |
| 2018 | $2,800 | $69,680 | $13,600 | $56,080 |
| 2016 | $2,276 | $54,640 | $12,000 | $42,640 |
| 2015 | $1,864 | $42,480 | $8,400 | $34,080 |
| 2014 | -- | $42,480 | $8,400 | $34,080 |
Source: Public Records
Property History
| Date | Event | Price | Change | Sq Ft Price |
|---|---|---|---|---|
| 08/23/2025 08/23/25 | Pending | -- | -- | -- |
| 06/23/2025 06/23/25 | Price Changed | $419,000 | -3.7% | $229 / Sq Ft |
| 04/10/2025 04/10/25 | For Sale | $435,000 | +310.4% | $237 / Sq Ft |
| 05/25/2012 05/25/12 | Sold | $106,000 | -3.6% | $52 / Sq Ft |
| 05/02/2012 05/02/12 | Pending | -- | -- | -- |
| 04/09/2012 04/09/12 | For Sale | $110,000 | -- | $54 / Sq Ft |
Source: First Multiple Listing Service (FMLS)
Purchase History
| Date | Type | Sale Price | Title Company |
|---|---|---|---|
| Warranty Deed | $106,000 | -- | |
| Deed | $109,500 | -- |
Source: Public Records
Mortgage History
| Date | Status | Loan Amount | Loan Type |
|---|---|---|---|
| Open | $104,080 | FHA | |
| Previous Owner | $110,000 | Stand Alone Second | |
| Previous Owner | $121,600 | Stand Alone Refi Refinance Of Original Loan | |
| Closed | $0 | FHA |
Source: Public Records
Source: First Multiple Listing Service (FMLS)
MLS Number: 7557993
APN: 6-087-222
Nearby Homes
- 1176 Golden Cir SW
- 3270 Royal Creek Way SW
- 1230 Bullock Place SW
- 1221 Martin Nash Rd SW
- 3190 Wood Springs Trace SW
- 3321 Newburn St SW
- 1122 Melton Dr SW
- 2936 Spanish Oak Dr SW
- 872 Misty View Ct
- 1201 Barkwood Ct
- 1020 Laurel Cove Dr
- 5099 Noble Village Way
- 5299 Noble Village Way
- 5128 Noble Village Way Unit 35
- 5128 Noble Village Way Unit 32
- 5158 Noble Village Way Unit 35
- 1220 Edgebrook Ln
- 1408 Fairfield Dr SW
- 1467 Hewatt Rd SW







