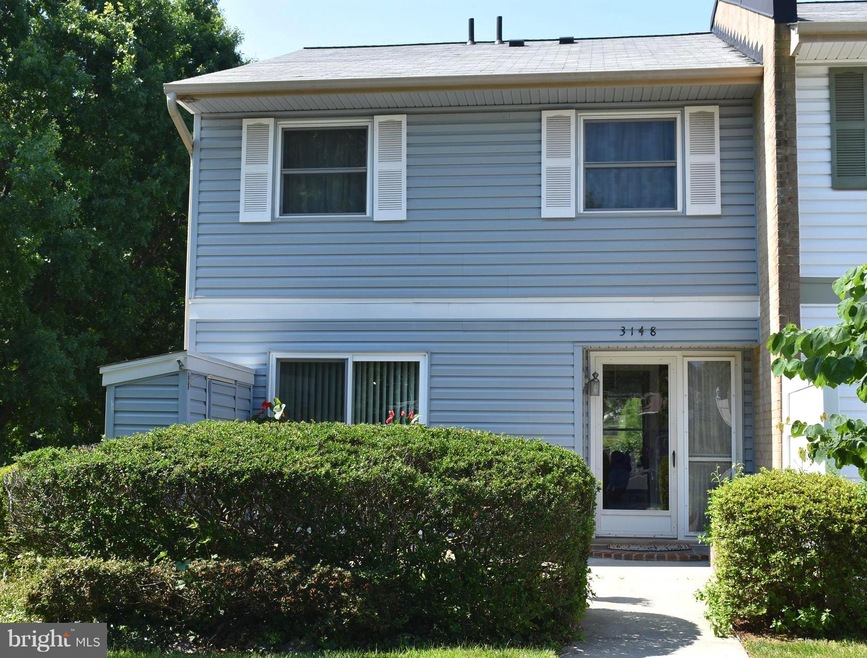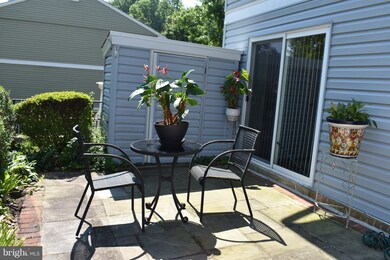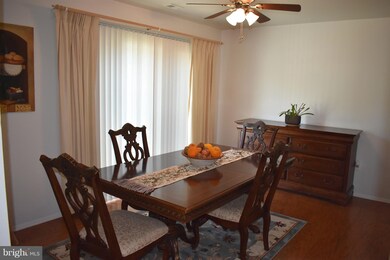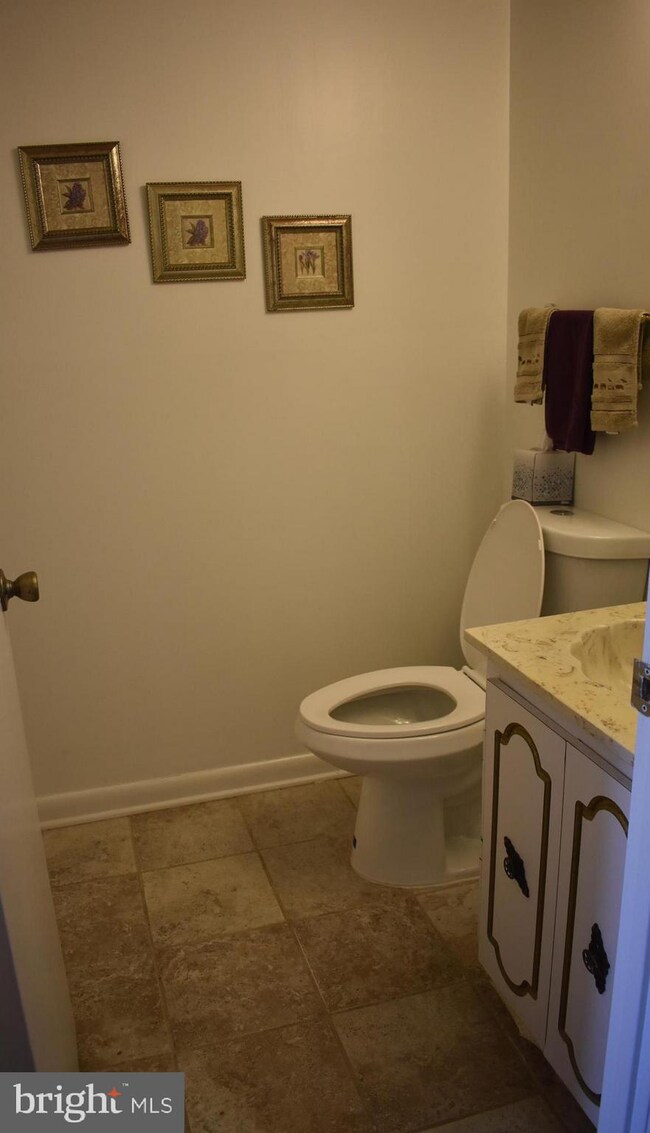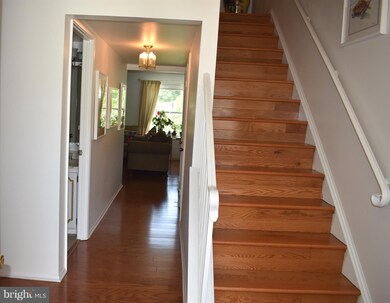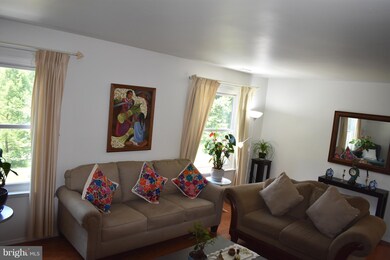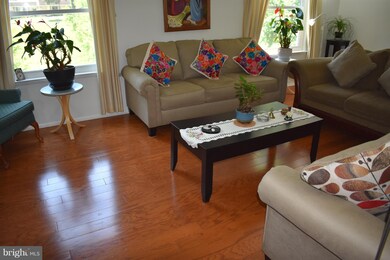
3148 Adderley Ct Silver Spring, MD 20906
Highlights
- Golf Course Community
- Colonial Architecture
- Community Indoor Pool
- Senior Living
- Wood Flooring
- Meeting Room
About This Home
As of January 2019LEISURE WORLD, age 55+, Renovated!Gated Community! large 2 level 1385 sq. ft townhouse/condo. living rm, separate Dinning rm, Kitchen, power rm & laundry rm, all on First floor. Two large Master bedrooms upstairs, one w/private tub bath, the other with shower bath, and walk in hall storage closet. Showing ONLY by Appt.
Last Agent to Sell the Property
Fairfax Realty Premier License #635763 Listed on: 01/09/2019

Townhouse Details
Home Type
- Townhome
Est. Annual Taxes
- $1,420
Year Built
- Built in 1975
HOA Fees
- $630 Monthly HOA Fees
Parking
- Assigned Parking
Home Design
- Colonial Architecture
- Shingle Roof
- Asphalt Roof
- Vinyl Siding
Interior Spaces
- 1,385 Sq Ft Home
- Property has 2 Levels
- Living Room
- Dining Room
Kitchen
- Electric Oven or Range
- Microwave
- ENERGY STAR Qualified Refrigerator
- Dishwasher
- Disposal
Flooring
- Wood
- Laminate
Bedrooms and Bathrooms
- 2 Bedrooms
Laundry
- Laundry Room
- Laundry on main level
- Dryer
- Washer
Home Security
Utilities
- Forced Air Heating and Cooling System
- Cooling System Utilizes Natural Gas
- Underground Utilities
- Electric Water Heater
Listing and Financial Details
- Assessor Parcel Number 161301595110
Community Details
Overview
- Senior Living
- Association fees include air conditioning, cable TV, common area maintenance, electricity, gas, insurance, parking fee, recreation facility, security gate, sewer, snow removal, trash, water
- Senior Community | Residents must be 55 or older
- Mutual Eleven HOA
- Rossmoor Mutual #11 Subdivision
Amenities
- Meeting Room
- Community Library
Recreation
- Golf Course Community
- Golf Course Membership Available
- Community Indoor Pool
Security
- Carbon Monoxide Detectors
- Fire and Smoke Detector
Ownership History
Purchase Details
Home Financials for this Owner
Home Financials are based on the most recent Mortgage that was taken out on this home.Purchase Details
Home Financials for this Owner
Home Financials are based on the most recent Mortgage that was taken out on this home.Purchase Details
Purchase Details
Similar Homes in Silver Spring, MD
Home Values in the Area
Average Home Value in this Area
Purchase History
| Date | Type | Sale Price | Title Company |
|---|---|---|---|
| Deed | $209,000 | Prime Title Group Llc | |
| Deed | $123,000 | Emerald Title & Escrow Inc | |
| Deed | $200,000 | -- | |
| Deed | $200,000 | -- | |
| Deed | $200,000 | -- | |
| Deed | $200,000 | -- |
Mortgage History
| Date | Status | Loan Amount | Loan Type |
|---|---|---|---|
| Open | $5,994 | Future Advance Clause Open End Mortgage | |
| Open | $199,820 | New Conventional |
Property History
| Date | Event | Price | Change | Sq Ft Price |
|---|---|---|---|---|
| 01/31/2019 01/31/19 | Sold | $209,000 | 0.0% | $151 / Sq Ft |
| 01/09/2019 01/09/19 | For Sale | $209,000 | +69.9% | $151 / Sq Ft |
| 12/19/2014 12/19/14 | Sold | $123,000 | -7.9% | $89 / Sq Ft |
| 12/02/2014 12/02/14 | Pending | -- | -- | -- |
| 11/20/2014 11/20/14 | Price Changed | $133,500 | -1.1% | $96 / Sq Ft |
| 09/18/2014 09/18/14 | Price Changed | $135,000 | -3.5% | $97 / Sq Ft |
| 09/11/2014 09/11/14 | Price Changed | $139,900 | -3.5% | $101 / Sq Ft |
| 08/25/2014 08/25/14 | For Sale | $145,000 | 0.0% | $105 / Sq Ft |
| 08/13/2014 08/13/14 | Pending | -- | -- | -- |
| 08/03/2014 08/03/14 | For Sale | $145,000 | -- | $105 / Sq Ft |
Tax History Compared to Growth
Tax History
| Year | Tax Paid | Tax Assessment Tax Assessment Total Assessment is a certain percentage of the fair market value that is determined by local assessors to be the total taxable value of land and additions on the property. | Land | Improvement |
|---|---|---|---|---|
| 2024 | $2,196 | $180,000 | $54,000 | $126,000 |
| 2023 | $2,746 | $168,333 | $0 | $0 |
| 2022 | $1,146 | $156,667 | $0 | $0 |
| 2021 | $1,010 | $145,000 | $43,500 | $101,500 |
| 2020 | $1,827 | $136,667 | $0 | $0 |
| 2019 | $1,636 | $128,333 | $0 | $0 |
| 2018 | $729 | $120,000 | $36,000 | $84,000 |
| 2017 | $546 | $110,000 | $0 | $0 |
| 2016 | $807 | $100,000 | $0 | $0 |
| 2015 | $807 | $90,000 | $0 | $0 |
| 2014 | $807 | $90,000 | $0 | $0 |
Agents Affiliated with this Home
-
M
Seller's Agent in 2019
Maria Carretero
Fairfax Realty Premier
(301) 273-5590
28 Total Sales
-
R
Buyer's Agent in 2019
Rena Carlton
Keller Williams Preferred Properties
(240) 481-5571
1 in this area
2 Total Sales
-

Seller's Agent in 2014
James Linthicum
Jim Linthicum Realty
(301) 606-9229
15 Total Sales
-

Buyer's Agent in 2014
Hernan Narvaez
Hometime Realty, LLC
(240) 370-6287
53 Total Sales
Map
Source: Bright MLS
MLS Number: MDMC487626
APN: 13-01595110
- 3301 S Leisure World Blvd Unit 991G
- 3357 S Leisure World Blvd
- 14625 Deerhurst Terrace
- 3320 Chiswick Ct Unit 612B
- 3350 Chiswick Ct Unit 573C
- 3365 S Leisure World Blvd Unit 951C
- 15015 Haslemere Ct
- 3350 Gleneagles Dr Unit 701A
- 3360 Gleneagles Dr Unit 71-2B
- 2841 Aquarius Ave
- 3202 Ludham Dr
- 3403 S Leisure World Blvd
- 3492 Gleneagles Dr
- 3406 Chiswick Ct Unit 471D
- 3005 S Leisure World Blvd Unit 226
- 3005 S Leisure World Blvd Unit 103
- 3005 S Leisure World Blvd Unit 421
- 14564 Kelmscot Dr
- 2904 N Leisure World Blvd Unit 211
- 3445 S Leisure World Blvd Unit 872C
