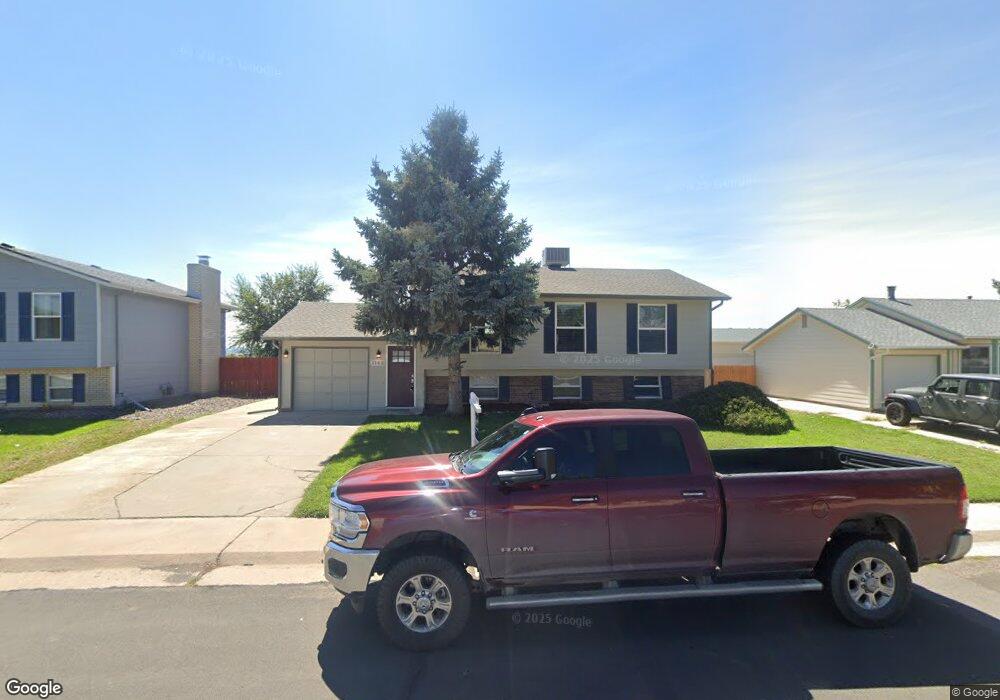3148 E 99th Way Thornton, CO 80229
Quimby NeighborhoodEstimated Value: $502,000 - $524,000
5
Beds
2
Baths
1,854
Sq Ft
$278/Sq Ft
Est. Value
About This Home
This home is located at 3148 E 99th Way, Thornton, CO 80229 and is currently estimated at $514,540, approximately $277 per square foot. 3148 E 99th Way is a home located in Adams County with nearby schools including Trailside Academy.
Ownership History
Date
Name
Owned For
Owner Type
Purchase Details
Closed on
Dec 23, 2022
Sold by
Miller Melissa Arlene
Bought by
Mejia Veronica C Monge and Guardado Sandra Y
Current Estimated Value
Home Financials for this Owner
Home Financials are based on the most recent Mortgage that was taken out on this home.
Original Mortgage
$520,400
Outstanding Balance
$502,120
Interest Rate
6.61%
Mortgage Type
FHA
Estimated Equity
$12,420
Purchase Details
Closed on
Oct 18, 2018
Sold by
Guimar Group Llc
Bought by
Miller Melissa Arlene
Home Financials for this Owner
Home Financials are based on the most recent Mortgage that was taken out on this home.
Original Mortgage
$247,000
Interest Rate
4.5%
Mortgage Type
New Conventional
Purchase Details
Closed on
Jun 11, 2018
Sold by
Martinez Donelle
Bought by
Guimar Group Llc
Create a Home Valuation Report for This Property
The Home Valuation Report is an in-depth analysis detailing your home's value as well as a comparison with similar homes in the area
Home Values in the Area
Average Home Value in this Area
Purchase History
| Date | Buyer | Sale Price | Title Company |
|---|---|---|---|
| Mejia Veronica C Monge | $530,000 | Guardian Title | |
| Miller Melissa Arlene | $357,000 | Heritage Title Co | |
| Guimar Group Llc | $281,000 | None Available |
Source: Public Records
Mortgage History
| Date | Status | Borrower | Loan Amount |
|---|---|---|---|
| Open | Mejia Veronica C Monge | $520,400 | |
| Previous Owner | Miller Melissa Arlene | $247,000 |
Source: Public Records
Tax History
| Year | Tax Paid | Tax Assessment Tax Assessment Total Assessment is a certain percentage of the fair market value that is determined by local assessors to be the total taxable value of land and additions on the property. | Land | Improvement |
|---|---|---|---|---|
| 2025 | $2,910 | $33,320 | $6,120 | $27,200 |
| 2024 | $2,910 | $30,630 | $5,630 | $25,000 |
| 2023 | $2,886 | $34,640 | $5,890 | $28,750 |
| 2022 | $2,581 | $25,890 | $6,050 | $19,840 |
| 2021 | $2,434 | $25,890 | $6,050 | $19,840 |
| 2020 | $2,375 | $25,520 | $5,760 | $19,760 |
| 2019 | $2,388 | $25,520 | $5,760 | $19,760 |
| 2018 | $1,858 | $18,690 | $5,760 | $12,930 |
| 2017 | $1,119 | $18,690 | $5,760 | $12,930 |
| 2016 | $741 | $14,890 | $3,100 | $11,790 |
| 2015 | $647 | $7,440 | $1,550 | $5,890 |
| 2014 | $569 | $6,360 | $1,270 | $5,090 |
Source: Public Records
Map
Nearby Homes
- 9953 Travis St
- 3480 E 100th Ct
- 2980 E 102nd Place
- 2691 E 102nd Place
- 2840 E 98th Ave
- 10316 Adams Place Unit 10316
- 2862 E 103rd Ave
- 2690 E 102nd Place
- 2742 E 103rd Ave
- 2651 E 102nd Place
- 2631 E 102nd Place
- 9727 Clayton Cir
- 3262 E 103rd Dr Unit 1806
- 2652 E 103rd Ave
- 2632 E 103rd Ave
- 3260 E 103rd Place Unit 908
- 10394 Detroit St
- 2684 E 97th Ave
- 10371 Cook Way Unit 107
- 2969 E 103rd Dr
- 3128 E 99th Way
- 3198 E 99th Way
- 9959 Steele St
- 3048 E 99th Way
- 9938 Milwaukee St
- 3159 E 99th Way
- 9939 Steele St
- 3119 E 99th Way
- 3199 E 99th Way
- 3049 E 99th Way
- 9928 Milwaukee St
- 3087 E 99th Ave
- 3218 E 99th Way
- 3057 E 99th Ave
- 3167 E 99th Ave
- 3039 E 99th Way
- 3219 E 99th Way
- 3197 E 99th Ave
- 9977 Milwaukee St
- 9957 Milwaukee St
Your Personal Tour Guide
Ask me questions while you tour the home.
