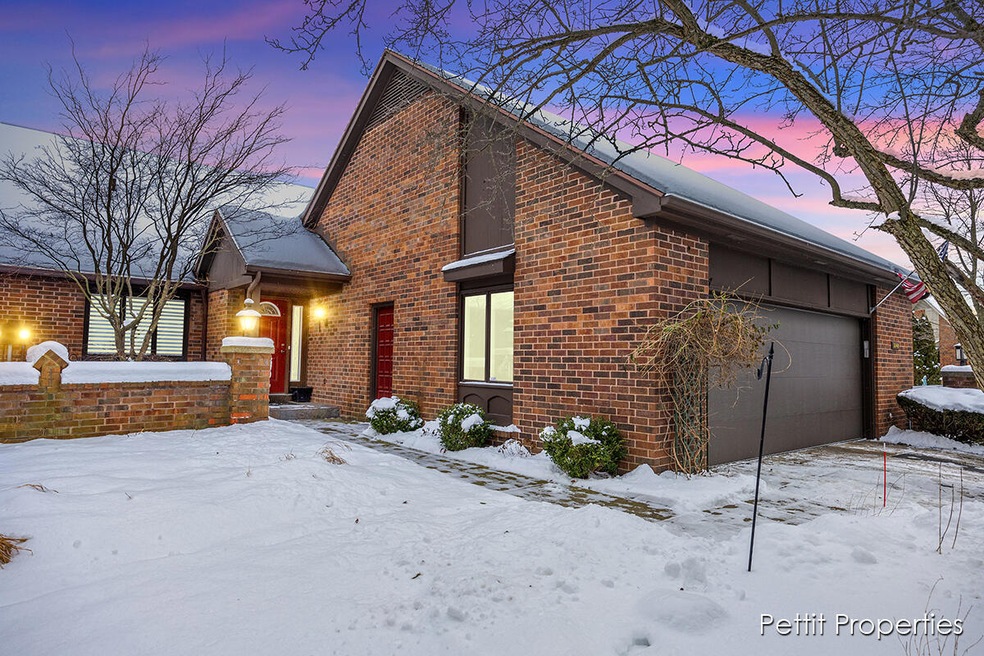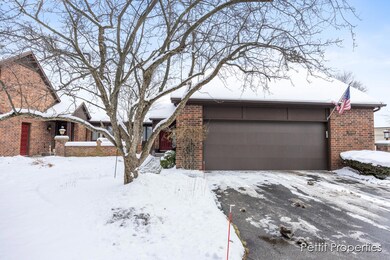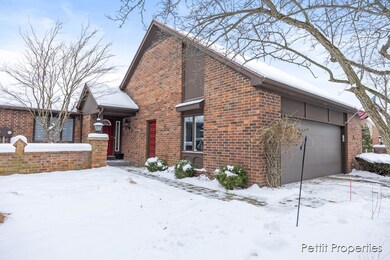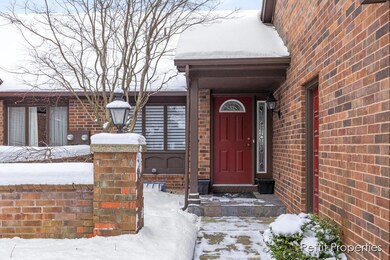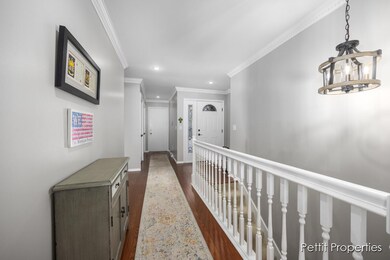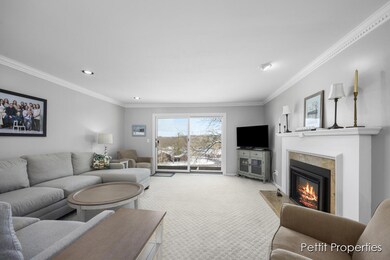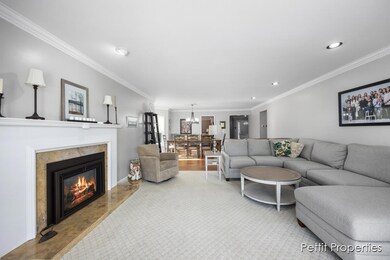
3148 E Gatehouse Dr SE Unit 39 Grand Rapids, MI 49546
Cascade Township NeighborhoodHighlights
- Deck
- Living Room with Fireplace
- 2 Car Attached Garage
- Thornapple Elementary School Rated A
- Porch
- Laundry Room
About This Home
As of April 2025Once in a lifetime, you may come across a home that truly allows you to breathe, offering unparalleled views of the breathtaking Cascade landscape. Homes with such vistas in the Forest Hills School District are a rare find. From the moment you step inside, you'll be captivated by the quality that defines every inch of this spacious home. The expansive kitchen is perfect for gatherings of any size, while the primary bedroom boasts a stunning view and an en-suite bathroom that dreams are made of. With a brand new deck being installed in the coming weeks, it will be ready just in time for spring. This exceptional condo won't last long—schedule a private showing today before it's gone!
Last Agent to Sell the Property
Keller Williams GR East License #6501423150 Listed on: 01/16/2025

Last Buyer's Agent
Berkshire Hathaway HomeServices Michigan Real Estate (Main) License #6502368851

Property Details
Home Type
- Condominium
Est. Annual Taxes
- $6,761
Year Built
- Built in 1978
HOA Fees
- $650 Monthly HOA Fees
Parking
- 2 Car Attached Garage
Home Design
- Brick Exterior Construction
- Wood Siding
Interior Spaces
- 1-Story Property
- Living Room with Fireplace
- 2 Fireplaces
Kitchen
- Oven
- Range
- Microwave
- Dishwasher
Bedrooms and Bathrooms
- 3 Bedrooms | 2 Main Level Bedrooms
- 3 Full Bathrooms
Laundry
- Laundry Room
- Laundry on main level
- Dryer
- Washer
Basement
- Walk-Out Basement
- Basement Fills Entire Space Under The House
- 1 Bedroom in Basement
Outdoor Features
- Deck
- Porch
Utilities
- Forced Air Heating and Cooling System
- Heating System Uses Natural Gas
- Natural Gas Water Heater
Community Details
Overview
- $200 HOA Transfer Fee
- Association Phone (616) 228-4792
- Gatehouse Condo's Condos
- Gatehouse Subdivision
Pet Policy
- Pets Allowed
Ownership History
Purchase Details
Home Financials for this Owner
Home Financials are based on the most recent Mortgage that was taken out on this home.Purchase Details
Home Financials for this Owner
Home Financials are based on the most recent Mortgage that was taken out on this home.Purchase Details
Purchase Details
Home Financials for this Owner
Home Financials are based on the most recent Mortgage that was taken out on this home.Purchase Details
Similar Homes in Grand Rapids, MI
Home Values in the Area
Average Home Value in this Area
Purchase History
| Date | Type | Sale Price | Title Company |
|---|---|---|---|
| Warranty Deed | $470,000 | None Listed On Document | |
| Warranty Deed | $425,000 | -- | |
| Interfamily Deed Transfer | -- | None Available | |
| Warranty Deed | $290,000 | Ppr Title Agency | |
| Warranty Deed | $210,000 | Chicago Title |
Mortgage History
| Date | Status | Loan Amount | Loan Type |
|---|---|---|---|
| Previous Owner | $340,000 | New Conventional | |
| Previous Owner | $261,000 | New Conventional |
Property History
| Date | Event | Price | Change | Sq Ft Price |
|---|---|---|---|---|
| 04/01/2025 04/01/25 | Sold | $470,000 | -6.0% | $135 / Sq Ft |
| 02/21/2025 02/21/25 | Pending | -- | -- | -- |
| 01/16/2025 01/16/25 | For Sale | $500,000 | +17.6% | $144 / Sq Ft |
| 01/17/2023 01/17/23 | Sold | $425,000 | -2.3% | $155 / Sq Ft |
| 12/28/2022 12/28/22 | Pending | -- | -- | -- |
| 12/12/2022 12/12/22 | Price Changed | $434,900 | -3.3% | $159 / Sq Ft |
| 11/01/2022 11/01/22 | For Sale | $449,900 | 0.0% | $164 / Sq Ft |
| 10/22/2022 10/22/22 | Pending | -- | -- | -- |
| 10/06/2022 10/06/22 | Price Changed | $449,900 | -5.3% | $164 / Sq Ft |
| 09/16/2022 09/16/22 | For Sale | $475,000 | +63.8% | $173 / Sq Ft |
| 12/18/2013 12/18/13 | Sold | $290,000 | -1.7% | $91 / Sq Ft |
| 11/25/2013 11/25/13 | Pending | -- | -- | -- |
| 11/12/2013 11/12/13 | For Sale | $294,900 | -- | $92 / Sq Ft |
Tax History Compared to Growth
Tax History
| Year | Tax Paid | Tax Assessment Tax Assessment Total Assessment is a certain percentage of the fair market value that is determined by local assessors to be the total taxable value of land and additions on the property. | Land | Improvement |
|---|---|---|---|---|
| 2025 | $4,449 | $211,500 | $0 | $0 |
| 2024 | $4,449 | $212,600 | $0 | $0 |
| 2023 | $4,234 | $179,100 | $0 | $0 |
| 2022 | $3,998 | $171,100 | $0 | $0 |
| 2021 | $3,828 | $162,400 | $0 | $0 |
| 2020 | $2,571 | $149,600 | $0 | $0 |
| 2019 | $3,753 | $138,000 | $0 | $0 |
| 2018 | $3,753 | $132,700 | $0 | $0 |
| 2017 | $3,738 | $125,600 | $0 | $0 |
| 2016 | $3,607 | $114,400 | $0 | $0 |
| 2015 | -- | $114,400 | $0 | $0 |
| 2013 | -- | $100,200 | $0 | $0 |
Agents Affiliated with this Home
-
P
Seller's Agent in 2025
Paul Granzotto
Keller Williams GR East
-
M
Buyer's Agent in 2025
Mark Brace
Berkshire Hathaway HomeServices Michigan Real Estate (Main)
-
L
Seller's Agent in 2023
Lance Markoski
616 Realty LLC
-
J
Buyer's Agent in 2023
Joanne Heidenreich
Keller Williams GR North
-
K
Seller's Agent in 2013
Katherine Bernard
Keller Williams GR East
-
K
Buyer's Agent in 2013
Krista Bashford
Berkshire Hathaway HomeServices Michigan Real Estate (Main)
Map
Source: Southwestern Michigan Association of REALTORS®
MLS Number: 25002000
APN: 41-19-17-260-039
- 6305 Greenway Dr SE Unit 51
- 6348 Greenway Dr SE Unit 62
- 3455 Charlevoix Dr SE Unit 39
- 3750 Charlevoix Dr SE
- 3181 Charlevoix Dr SE Unit 103
- 2663 Weatherby Hills Dr SE Unit 5
- 6726 Tanglewood Dr SE
- 6555 Waybridge Dr SE
- 6663 Waybridge Dr SE Unit 37
- 6094 Del Cano Dr SE
- 2561 Hunter Green Ct SE
- 6144 Del Cano Dr SE
- 2468 Irene Ave SE
- 6429 Wendell St SE
- 6449 Wendell St SE
- 3001 Thorncrest Dr SE
- 6774 Woodbrook Dr SE
- 2533 Chatham Woods Dr SE
- 7044 Cascade Rd SE
- 2341 Cascade Pointe Ct SE
