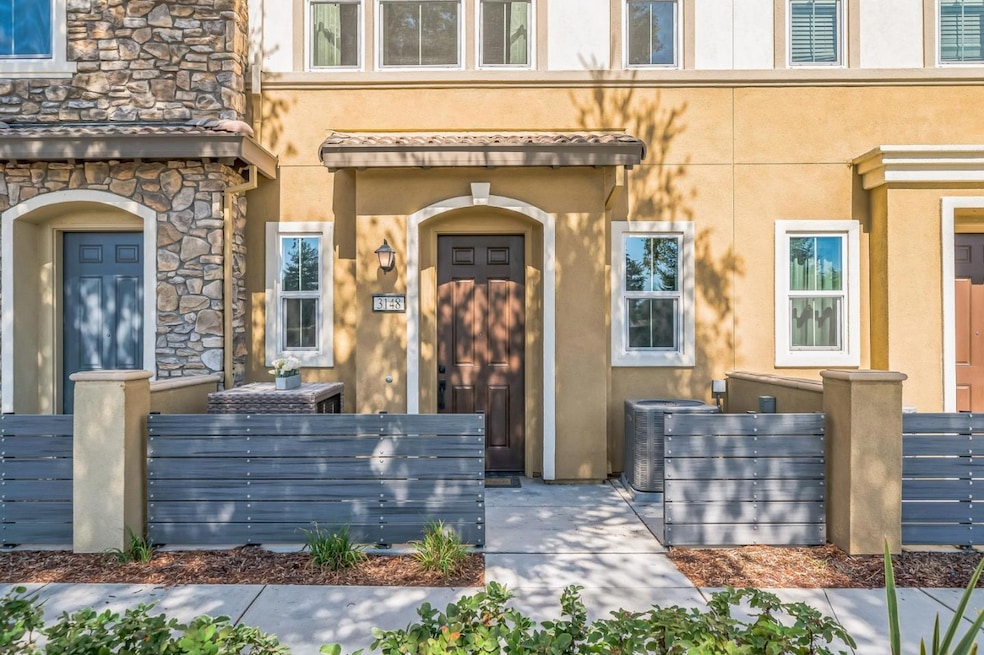
3148 Ignacio Terrace Fremont, CA 94536
Centerville District NeighborhoodHighlights
- Solar Power System
- Primary Bedroom Suite
- High Ceiling
- Oliveira Elementary School Rated A
- Traditional Architecture
- Granite Countertops
About This Home
As of March 2025Features a spacious and inviting floor plan, adorned with large windows that flood the house with natural light and ample recessed lights for 24/7 brightness in the house. With granite countertops, stainless steel appliances, upgraded soft close cabinets, this kitchen is a dream come true. Retreat to the tranquil master bedroom suite, complete with a luxurious en-suite bathroom and a walk-in closet. Two additional bedrooms provide comfortable accommodations for family or guests. 2019 built Pulte Home comes with builder installed solar system and warranty Located in a highly desirable FUSD (Oliveira/Thornton/American High), this home offers easy access to schools, parks, shopping, dining, and major transportation routes such as BART. Open House Sat & Sun from 1 to 4.
Townhouse Details
Home Type
- Townhome
Est. Annual Taxes
- $11,761
Year Built
- Built in 2019
HOA Fees
- $365 Monthly HOA Fees
Parking
- 2 Car Garage
- Electric Vehicle Home Charger
Home Design
- Traditional Architecture
- Slab Foundation
- Tile Roof
Interior Spaces
- 1,652 Sq Ft Home
- 3-Story Property
- High Ceiling
- Ceiling Fan
- Family or Dining Combination
Kitchen
- Open to Family Room
- Gas Oven
- Gas Cooktop
- Microwave
- Dishwasher
- Granite Countertops
- Corian Countertops
- Disposal
Flooring
- Carpet
- Laminate
- Tile
Bedrooms and Bathrooms
- 3 Bedrooms
- Primary Bedroom Suite
- Walk-In Closet
- Remodeled Bathroom
- 3 Full Bathrooms
- Dual Sinks
- Bathtub with Shower
- Bathtub Includes Tile Surround
- Walk-in Shower
Laundry
- Laundry on upper level
- Dryer
- Washer
Eco-Friendly Details
- Solar Power System
Utilities
- Forced Air Zoned Heating and Cooling System
- Heating System Uses Gas
Community Details
- Association fees include common area electricity, insurance, maintenance - common area, management fee, reserves, roof
- Montecito Fremont Owners Association
- The community has rules related to parking rules
Listing and Financial Details
- Assessor Parcel Number 501-1838-038
Ownership History
Purchase Details
Home Financials for this Owner
Home Financials are based on the most recent Mortgage that was taken out on this home.Purchase Details
Home Financials for this Owner
Home Financials are based on the most recent Mortgage that was taken out on this home.Similar Homes in Fremont, CA
Home Values in the Area
Average Home Value in this Area
Purchase History
| Date | Type | Sale Price | Title Company |
|---|---|---|---|
| Grant Deed | $1,210,000 | Fidelity National Title Compan | |
| Grant Deed | $915,000 | Chicago Title Company |
Mortgage History
| Date | Status | Loan Amount | Loan Type |
|---|---|---|---|
| Open | $925,000 | New Conventional | |
| Previous Owner | $706,270 | New Conventional | |
| Previous Owner | $709,500 | New Conventional | |
| Previous Owner | $731,676 | Adjustable Rate Mortgage/ARM |
Property History
| Date | Event | Price | Change | Sq Ft Price |
|---|---|---|---|---|
| 03/19/2025 03/19/25 | Sold | $1,210,000 | +2.9% | $732 / Sq Ft |
| 02/25/2025 02/25/25 | Pending | -- | -- | -- |
| 02/06/2025 02/06/25 | For Sale | $1,176,000 | -- | $712 / Sq Ft |
Tax History Compared to Growth
Tax History
| Year | Tax Paid | Tax Assessment Tax Assessment Total Assessment is a certain percentage of the fair market value that is determined by local assessors to be the total taxable value of land and additions on the property. | Land | Improvement |
|---|---|---|---|---|
| 2025 | $11,761 | $993,124 | $300,748 | $699,376 |
| 2024 | $11,761 | $973,517 | $294,852 | $685,665 |
| 2023 | $11,452 | $961,294 | $289,071 | $672,223 |
| 2022 | $11,313 | $935,447 | $283,404 | $659,043 |
| 2021 | $11,038 | $916,974 | $277,849 | $646,125 |
| 2020 | $11,089 | $914,500 | $275,000 | $639,500 |
| 2019 | $3,009 | $247,350 | $247,350 | $0 |
Agents Affiliated with this Home
-

Seller's Agent in 2025
Ken Vasan
Legacy Real Estate & Associates
(510) 304-6122
1 in this area
71 Total Sales
Map
Source: MLSListings
MLS Number: ML81993020
APN: 501-1838-038-00
- 37337 Ortega Common
- 3397 Foxtail Terrace
- 3413 Foxtail Terrace Unit LU245
- 3388 Red Cedar Terrace
- 3507 Buttonwood Terrace Unit 203
- 3550 Buttonwood Terrace Unit 113
- 3443 Pepperwood Terrace Unit 301
- 3416 Deerwood Terrace Unit 113
- 37709 Arlene Ct
- 3402 Pinewood Terrace Unit 211
- 3663 Oakwood Terrace Unit 211
- 2579 Bishop Ave
- 36992 Meadowbrook Common Unit 102
- 38030 Dundee Common
- 38043 Buxton Common
- 38039 Dundee Common
- 3810 Burton Common
- 3526 Surry Place
- 37336 Duckling Terrace
- 3304 Kemper Rd
