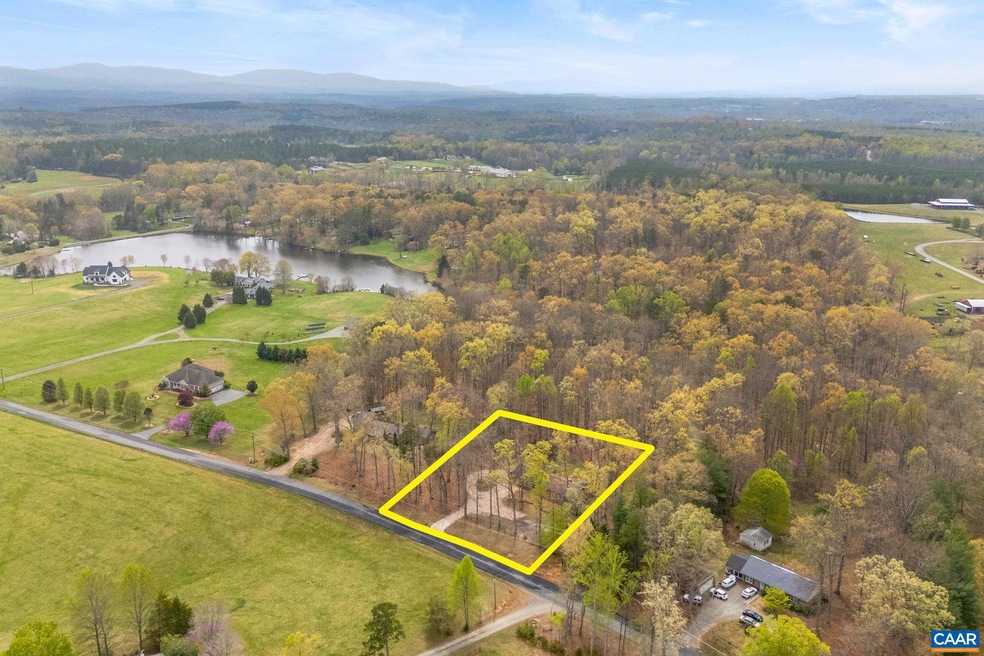
3149 Burnley Station Rd Barboursville, VA 22923
Highlights
- Second Kitchen
- Wood Burning Stove
- Screened Porch
- Baker-Butler Elementary School Rated A-
- 2 Fireplaces
- Entrance Foyer
About This Home
As of July 2025Come see this charming brick ranch nestled in a super convenient location, with great bones! This delightful home has 3 bedrooms, the current owner took the doors off the 3rd bedroom and made it a dining room, easily convert it back, doors in garage storage. Expansive 2-car side load attached garage, generous screened porch where you can unwind and enjoy the outdoors in comfort. An added bonus is the cozy accessory dwelling unit with its own private entrance, from the attached garage and at the back of the unit. It has a small kitchenette, and full bath—ideal for guests, a home office, or even rental potential, earn income to pay the mortgage! For additional storage or workshop space, a separate detached garage is ready to meet your needs. The large, nearly level yard provides endless possibilities for outdoor fun and relaxation. One of the true highlights of this home is the custom handmade stone serpentine wall, which beautifully frames a delightful sitting area—perfect for enjoying a cup of coffee or spending time with loved ones. This home is truly a rare find. Roof is 18 Years old. Septic pumped October 2024, new line from house to tank, new T installed and Clean Out Added.
Last Agent to Sell the Property
MONTAGUE, MILLER & CO. - WESTFIELD License #0226025177 Listed on: 04/06/2025
Home Details
Home Type
- Single Family
Est. Annual Taxes
- $2,953
Year Built
- Built in 1964
Lot Details
- 1.03 Acre Lot
- Zoning described as RA Rural Area
Parking
- 3 Car Garage
- Basement Garage
- Front Facing Garage
- Side Facing Garage
- Garage Door Opener
Home Design
- Brick Exterior Construction
- Block Foundation
- Slab Foundation
- Wood Siding
- Stick Built Home
Interior Spaces
- 1-Story Property
- Living Quarters
- 2 Fireplaces
- Wood Burning Stove
- Wood Burning Fireplace
- Self Contained Fireplace Unit Or Insert
- Entrance Foyer
- Screened Porch
- Utility Room
- Washer and Dryer Hookup
Kitchen
- Second Kitchen
- Eat-In Kitchen
- Electric Range
Bedrooms and Bathrooms
- 3 Main Level Bedrooms
- 2 Full Bathrooms
Eco-Friendly Details
- ENERGY STAR Qualified Equipment
Schools
- Baker-Butler Elementary School
- Lakeside Middle School
- Albemarle High School
Utilities
- Heat Pump System
- Baseboard Heating
- Private Water Source
- Well
Community Details
- Sandy Branch Resort Farm Subdivision
Listing and Financial Details
- Assessor Parcel Number 021A0000D00200
Ownership History
Purchase Details
Home Financials for this Owner
Home Financials are based on the most recent Mortgage that was taken out on this home.Purchase Details
Similar Homes in Barboursville, VA
Home Values in the Area
Average Home Value in this Area
Purchase History
| Date | Type | Sale Price | Title Company |
|---|---|---|---|
| Deed | $365,000 | Chicago Title Insurance Compan | |
| Deed | -- | None Listed On Document |
Property History
| Date | Event | Price | Change | Sq Ft Price |
|---|---|---|---|---|
| 07/14/2025 07/14/25 | Sold | $365,000 | -2.4% | $230 / Sq Ft |
| 06/04/2025 06/04/25 | Pending | -- | -- | -- |
| 06/03/2025 06/03/25 | Price Changed | $374,000 | -6.5% | $235 / Sq Ft |
| 04/17/2025 04/17/25 | Price Changed | $399,900 | -5.9% | $252 / Sq Ft |
| 04/06/2025 04/06/25 | For Sale | $425,000 | -- | $267 / Sq Ft |
Tax History Compared to Growth
Tax History
| Year | Tax Paid | Tax Assessment Tax Assessment Total Assessment is a certain percentage of the fair market value that is determined by local assessors to be the total taxable value of land and additions on the property. | Land | Improvement |
|---|---|---|---|---|
| 2025 | -- | $345,800 | $82,700 | $263,100 |
| 2024 | -- | $327,500 | $82,700 | $244,800 |
| 2023 | $2,735 | $320,300 | $74,800 | $245,500 |
| 2022 | $2,507 | $293,500 | $74,800 | $218,700 |
| 2021 | $2,273 | $266,200 | $74,800 | $191,400 |
| 2020 | $2,183 | $255,600 | $74,800 | $180,800 |
| 2019 | $2,095 | $245,300 | $70,900 | $174,400 |
| 2018 | $1,757 | $227,700 | $61,000 | $166,700 |
| 2017 | $1,604 | $191,200 | $53,500 | $137,700 |
| 2016 | $1,640 | $195,500 | $71,300 | $124,200 |
| 2015 | $1,575 | $192,300 | $71,300 | $121,000 |
| 2014 | -- | $195,400 | $75,000 | $120,400 |
Agents Affiliated with this Home
-
C
Seller's Agent in 2025
Carol Costanzo
MONTAGUE, MILLER & CO. - WESTFIELD
-
M
Buyer's Agent in 2025
Marjorie Adam
BETTER HOMES & GARDENS R.E.-PATHWAYS
Map
Source: Charlottesville area Association of Realtors®
MLS Number: 662833
APN: 021A0-00-0D-00200
- 3133 Burnley Station Rd
- 6348 Flintstone Dr
- 76 Everglades Rd
- 75 Everglades Rd
- Lot 0106 Arches Ln
- 92 Everglades Rd
- 122 Glacier Ave
- 110 A Arches Ln
- Lot 0107 Arches Ln
- 77 Everglades Rd
- Lot 0105 Arches Ln
- 3 Arches Ln
- Lot 47 Gunnison Dr
- 89 Everglades Rd
- 1 Arches Ln
- 121 Glacier Ave
- TBD Glacier Ave
- 90 Everglades Rd
- 117 Glacier Ave






