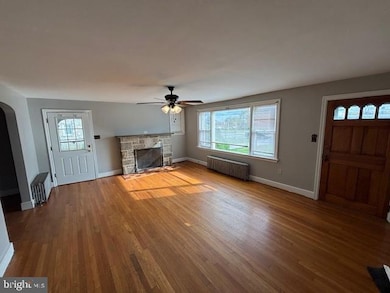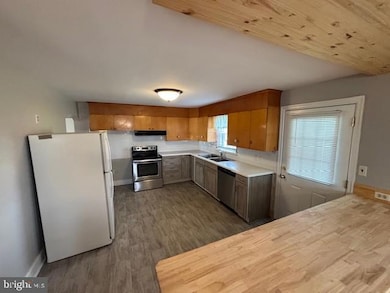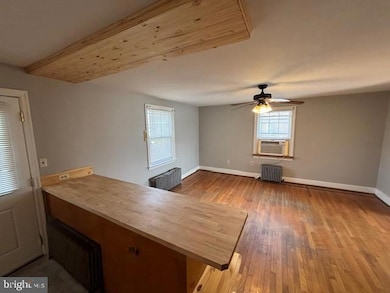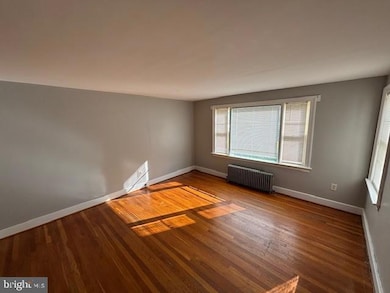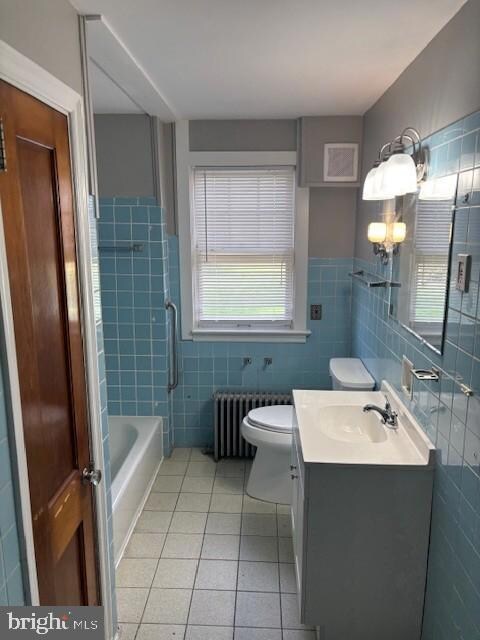Highlights
- Cape Cod Architecture
- No HOA
- Hot Water Heating System
- 1 Fireplace
- 2 Car Detached Garage
- Dining Area
About This Home
3-bedroom, 1 bath house in Dover with updated kitchen that includes a stove, refrigerator, & dishwasher. Additional attic storage space along with ample storage space in the basement. Washer/dryer hook ups. Porch leading out to a large back yard and detached garage. Tenants are responsible for lawn care and snow removal. No pets and no smoking indoors. 18 Month lease.
Listing Agent
(717) 598-9996 lynleyc@slatehousegroup.com Sherman Property Management Listed on: 10/21/2025
Home Details
Home Type
- Single Family
Est. Annual Taxes
- $4,034
Year Built
- Built in 1942
Lot Details
- 0.47 Acre Lot
- Level Lot
Parking
- 2 Car Detached Garage
- Front Facing Garage
Home Design
- Cape Cod Architecture
- Block Foundation
- Stone Siding
Interior Spaces
- 1,741 Sq Ft Home
- Property has 2 Levels
- 1 Fireplace
- Dining Area
- Basement Fills Entire Space Under The House
Kitchen
- Oven
- Dishwasher
Bedrooms and Bathrooms
- 3 Main Level Bedrooms
- 1 Full Bathroom
Utilities
- Hot Water Heating System
- Electric Water Heater
Listing and Financial Details
- Residential Lease
- Security Deposit $1,895
- Tenant pays for electricity, water, sewer, trash removal
- No Smoking Allowed
- 18-Month Lease Term
- Available 10/29/25
- $60 Application Fee
- Assessor Parcel Number 24-000-01-0156-00-00000
Community Details
Overview
- No Home Owners Association
- Dover Boro Subdivision
Pet Policy
- No Pets Allowed
Map
Source: Bright MLS
MLS Number: PAYK2092260
APN: 24-000-01-0156.00-00000
- 3251 Grey Fox Cir
- 3300 Carlisle Rd
- 3044 Jodi Ln
- 3160 Jessica Rd
- 2582 Abby Ln
- 2113 Huntington Rd
- 3510 Carlisle Rd
- 3471 Holly Rd
- 3400 Winter Dr
- 3110 Pineview Dr
- 3121 Pineview Dr
- 0 Willow Plan at the Seasons Unit PAYK2082810
- 0 Sassafras Plan at the Seasons Unit PAYK2082806
- 0 Revere Plan at the Seasons Unit PAYK2082798
- 0 Emily Plan at the Seasons Unit PAYK2082812
- 2648 Danielle Dr
- 3711 AB Tiffany Dr
- 0 Blue Ridge Plan at the Seasons Unit PAYK2082784
- 2611 Rock Creek Dr
- 2824 Oakland Rd
- 3230 Oakland Rd Unit 4
- 3230 Oakland Rd Unit 13
- 3040 Solar Dr
- 3715 Castle Dr
- 3145 Honey Run Dr
- 2001 Wyatt Cir
- 2615 Farmstead Way
- 90 S Main St Unit 2ND FLOOR
- 90 S Main St Unit 1ST FLOOR
- 1701 Taxville Rd
- E5 Kenray Ave
- 1800 Kenneth Rd
- 1700 Yorktowne Dr
- 500 Graffius Rd
- 35 Greenwood Rd
- 2513 W Market St
- 809 Madison Ave Unit 2
- 2008 W Philadelphia St
- 130 Hull Dr
- 1 Lark Cir

