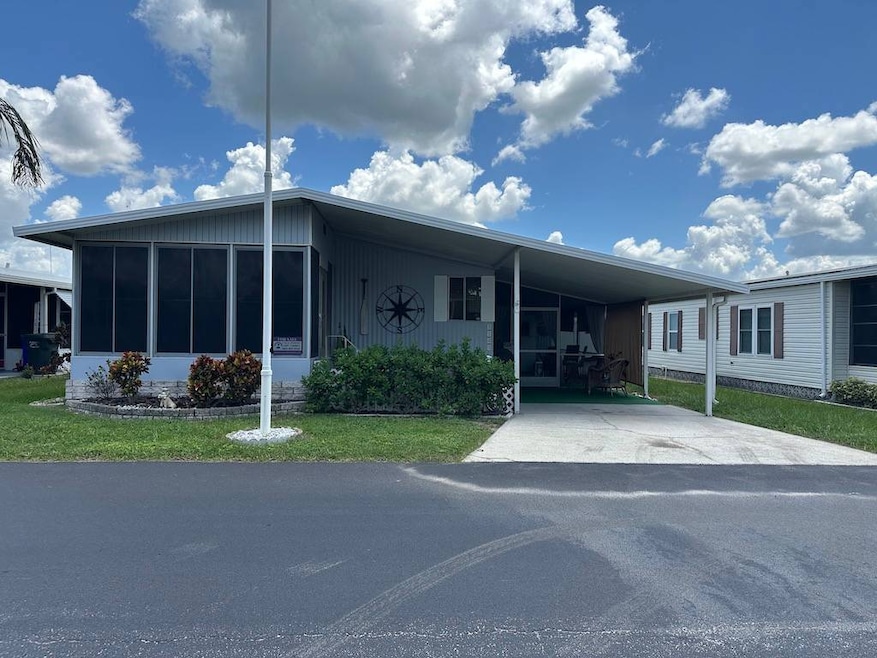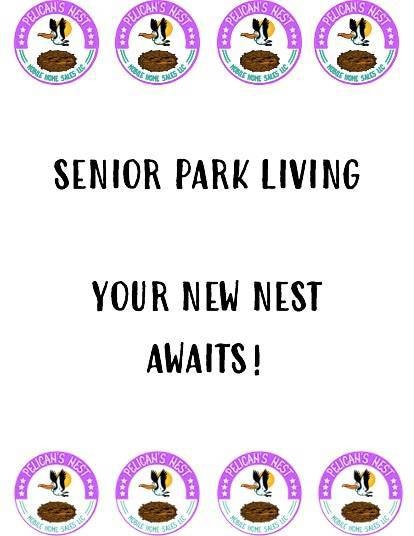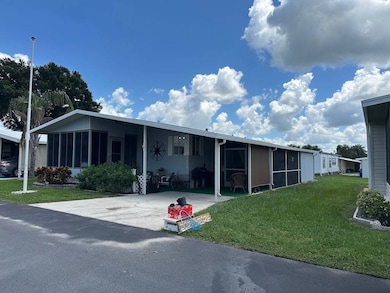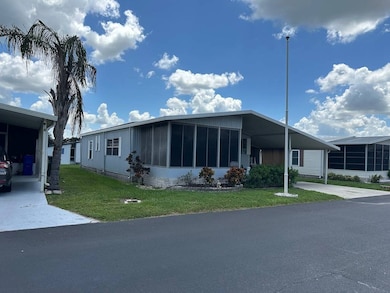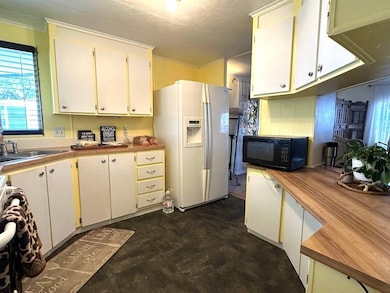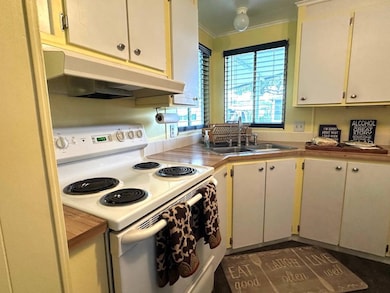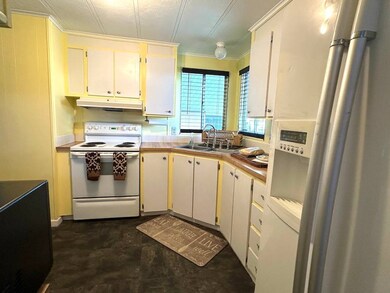3149 Depot Ave Lakeland, FL 33805
Estimated payment $267/month
Highlights
- Active Adult
- Main Floor Primary Bedroom
- Screened Porch
- Clubhouse
- Furnished
- Community Pool
About This Home
BRING OFFERS HIGHLY MOTIVATED SELLER! WELCOME TO THIS INVITING 2-BEDROOM, 2-BATHROOM HOME! Located in the adult community, Lakeland Junction. This home comes fully furnished and includes a full Ninja kitchen system. Inside, you'll find a bright and comfortable layout with carpet only in the bedrooms for added coziness, along with two electric fireplaces that create a warm and welcoming atmosphere. Storage won't be an issue with plenty of space inside the home as well as in the outdoor shed. Enjoy Florida living at its best with multiple outdoor spaces, including a Florida room, a screened room, and two open patio areas perfect for relaxing or entertaining. This home truly has everything you need for comfort and convenience! **Home is being sold turnkey furnished, as described** Lakeland Junction is an active 55+ community in Lakeland, FL. 80/20 rule - 18+. Community Pool and Hot Tub. Pets welcome under 30 pounds and under 16" tall. Motorcycles allowed. RV storage in park. No subleasing. Nearby restaurants, shopping, and entertainment. Lot Rent $755 incl. lawn maintenance. Measurements are L x W KITCHEN: 18 x 12 • Laminate Flooring • Window Coverings • Chandelier • Refrigerator - LG with Ice Maker • Range - GE with Vent Hood • Microwave - Black & Decker • Wood Cabinets • Pantry - 1 LIVING ROOM: 18 x 12 • Carpet Flooring • Window Coverings • Ceiling Fan with Light • Sofa • Chair(s) - 2 • Coffee Table - 1 • End Table(s) - 1 • Lamp(s) - 1 • Fireplace • Room Divider DINING ROOM: 10 x 11 • Vinyl Plank Flooring • Window Coverings • Ceiling Fan with Light • Bar with 2 Stools • Built-in Buffet HALLWAY: • Linen Storage MAIN BATH: 4 x 7 • Laminate Flooring • Single Sink • Tub-Shower • Mirrored Medicine Cabinet • Comfort Height Toilet PRIMARY BEDROOM: 13 x 13 • Carpet Flooring • Window Coverings • Ceiling Fan with Light • Closet: Walk-In: 6 x 5 • Queen Size Bed • Bedside Table(s) - 2 • Lamp(s) - 2 • Dresser - 1 • TV • Fireplace PRIMARY BATHROOM: 6 x 7 • Vinyl Plank Flooring • Single Sink • Walk-In Shower • Mirrored Medicine Cabinet • Comfort Height Toilet SECOND BEDROOM: 10 x 9 • Carpet Flooring • Window Coverings • Ceiling Fan with Light • Closet: Standard • Bedside Table(s) - 2 • Lamp(s) - 1 • Chair(s) - 2 • TV • Black Cabinets FLORIDA ROOM: 9 x 12 • Vinyl Plank Flooring • Window Coverings • Ceiling Fan with Light • Sofa • Coffee Table - 1 • End Table(s) - 1 • Lamp(s) - 2 • TV with Console • Desk • Located Off: Living Room SCREEN ROOM: 17 x 10 • Indoor/Outdoor Carpet • Concrete Flooring • Window Coverings • TV • Patio Table Set • Located Off: Dining Room LAUNDRY: 5 x 7 • Washer & Dryer - Kenmore • Concrete Flooring • Located: Inside Shed SHED: 6 x 10 • Concrete Flooring • Shelving • Chest Freezer PATIO: 11 x 10 • Concrete FRONT PATIO: 10 x 11 • Chair(s) - 4 • Table(s) - 2 • Partially Fenced EXTERIOR: • Aluminum Siding • Single Pane Windows • Gutters • Single Carport • Roof Type: Roof-Over • AC: Frigidaire COMMUNITY: • Clubhouse • Community Room • Swimming Pool • Hot Tub • Shuffleboard Courts • Boat/RV Storage The above information is not guaranteed. It is the buyer's responsibility to confirm all measurements, fees, rules and regulations associated with this particular park. This mobile home is sold "As Is" as described in the description above. There are no warranties or guarantees on this mobile home.
Property Details
Home Type
- Mobile/Manufactured
Year Built
- Built in 1983
Home Design
- Flat Roof Shape
- Aluminum Siding
Interior Spaces
- 960 Sq Ft Home
- Furnished
- Living Room
- Dining Room
- Screened Porch
Kitchen
- Oven
- Microwave
Flooring
- Carpet
- Laminate
Bedrooms and Bathrooms
- 2 Bedrooms
- Primary Bedroom on Main
- En-Suite Primary Bedroom
- Walk-In Closet
- 2 Full Bathrooms
Laundry
- Laundry Room
- Dryer
- Washer
Parking
- Carport
- Driveway
Outdoor Features
- Patio
- Shed
Additional Features
- Land Lease of $755
- Central Air
Community Details
Overview
- Active Adult
- Lakeland Junction, Lakeland, Fl (#3611) Community
Amenities
- Clubhouse
- Recreation Room
- Community Storage Space
Recreation
- Community Pool
Pet Policy
- Pets Allowed
Map
Home Values in the Area
Average Home Value in this Area
Property History
| Date | Event | Price | List to Sale | Price per Sq Ft |
|---|---|---|---|---|
| 12/03/2025 12/03/25 | Price Changed | $42,800 | -5.9% | $45 / Sq Ft |
| 10/17/2025 10/17/25 | Price Changed | $45,500 | -3.2% | $47 / Sq Ft |
| 08/20/2025 08/20/25 | For Sale | $47,000 | -- | $49 / Sq Ft |
Source: My State MLS
MLS Number: 11563728
- 3242 Railway Ave
- 3041 Pullman Ave
- 3222 Railway Ave
- 3133 Junction Cir
- 3075 Pullman Ave
- 3117 Junction Cir
- 3105 Junction Cir
- 3213 Railway Ave
- 3173 Junction Cir
- 3018 Junction Cir
- 3216 Junction Cir
- 2923 Kathryn Ave
- 3504 N Florida Ave
- 224 Crevasse St
- 453 King Edward Ave
- 449 King Edward Ave
- 3203 Decatur Ave
- 206 W Crescent Dr
- 241 Queen Mary Loop
- 469 King Edward Ave Unit 56
- 3215 Baird Ave Unit C-13
- 3215 Baird Ave Unit G-48
- 3215 Baird Ave Unit H-53
- 3215 Baird Ave Unit K-69
- 3685 Victoria Manor Dr
- 433 Petteway Dr
- 222 Carpenters Way Unit 70
- 4000 N Florida Ave
- 301 Bassedena Cir N
- 3150 Pyramid Pkwy
- 6625 Great Bear Dr
- 810 E Bella Vista St
- 4350 Audubon Oaks Cir
- 4360 Lakeland Pk Dr
- 1704 Martin L King Jr Ave
- 3939 Golf Village Loop
- 1615 N New York Ave
- 4430 Gibson Dr
- 515 Druid St
- 141 Fernery Rd Unit C6
