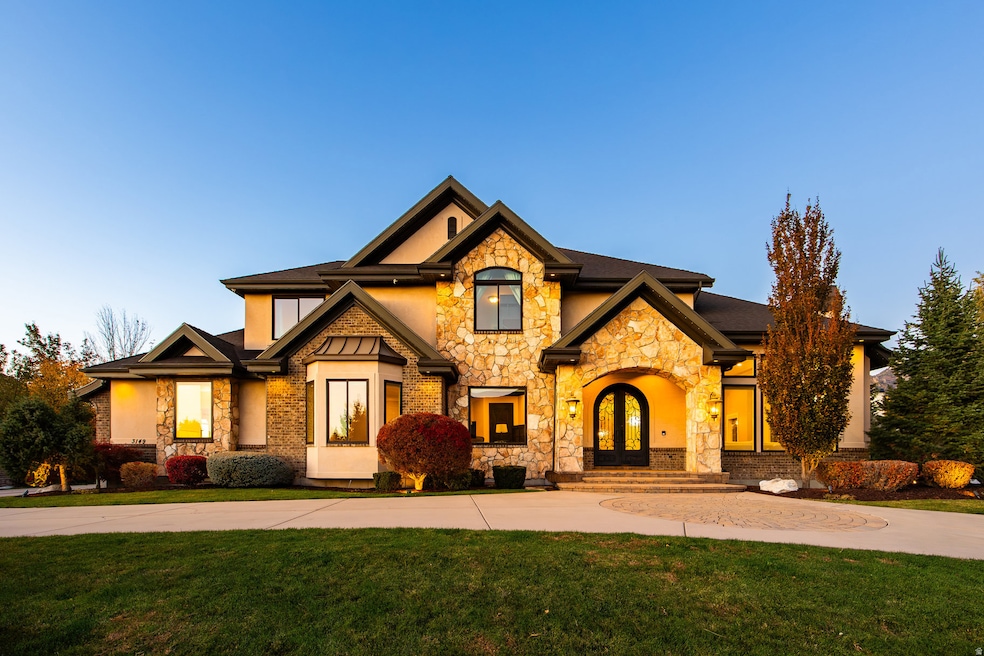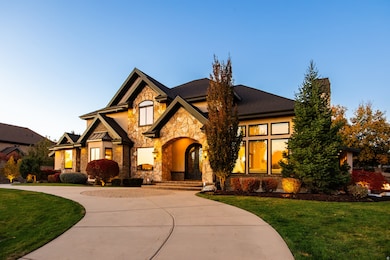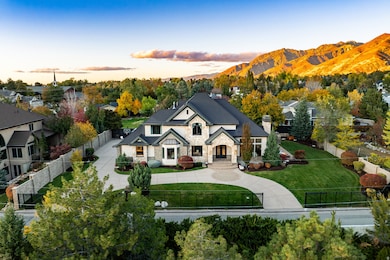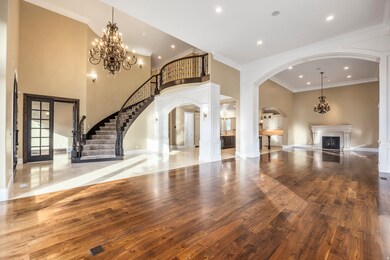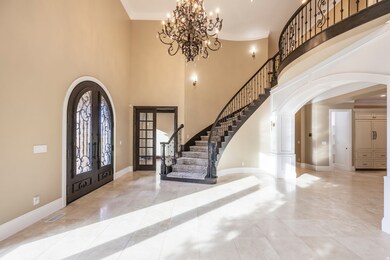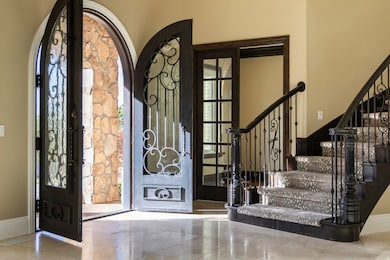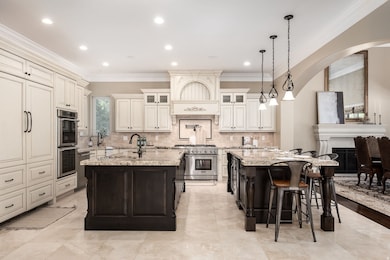Estimated payment $14,269/month
Highlights
- RV Access or Parking
- 0.5 Acre Lot
- Mountain View
- Granite Elementary School Rated A-
- Mature Trees
- Vaulted Ceiling
About This Home
Situated between the breathtaking Wasatch Mountains and the unparalleled convenience of Salt Lake City, this remarkable Sandy estate stands as one of the finest properties ever introduced to the market. Old World sophistication meets modern luxury in this meticulously crafted 7,500 sq. ft. residence, offering six bedrooms and four-and-a-half bathrooms on a pristine half-acre lot. Recently enhanced with a newly installed private gate, new luxury carpet, and custom window coverings, the home now offers an even greater sense of exclusivity, comfort, and refinement. From the moment you arrive, the dramatic twenty-foot entryway with wrought-iron doors, a grand chandelier, and a sweeping staircase sets the tone for the home's exceptional design. Fifteen-foot ceilings in the living and dining rooms, ten-foot ceilings throughout the main level, and expansive panoramic windows frame majestic mountain views. Additional features include an executive-level office, a central vacuum system, energy-efficient lighting, and a Savant Smart Home Alarm System with every door and window fully secured. The residence showcases exquisite craftsmanship with custom woodwork, Italian Travertine flooring, walnut hardwood, two fireplaces with hand-carved stone mantels, tailored Roman shades and draperies, built-in cabinetry, and integrated speakers throughout the main and lower levels-providing an ideal environment for world-class entertaining. The gourmet kitchen serves as the heart of the home and is appointed with Thermador appliances, including a custom wood-paneled refrigerator, four ovens, a six-burner gas range with hood, two spacious islands, granite countertops, and a generously sized walk-in pantry. A formal dining room with its own fireplace enhances the space for memorable gatherings. Designed with an exceptional separation of space, the private main-level primary suite features a tranquil sitting area and an expansive walk-in closet with custom built-ins. The spa-inspired primary bath includes an oversized soaking tub, dual vanities, and a tiled walk-in steam shower - an indulgent retreat for relaxation and rejuvenation. Four additional bedrooms and accompanying baths create the perfect setting for family living or hosting guests. The lower level boasts nine-foot ceilings, limestone accent walls, surround-sound speakers, a 500-bottle temperature-controlled wine cellar, Bosch appliances, and a full secondary kitchen-ideal for entertaining. The impressive home gym offers commercial-grade flooring, an Air King fan, and another steam shower. Outdoors, the estate continues to impress. Impeccable landscaping with mature pine trees, expansive lawn areas, and an oversized patio creates an oasis of privacy and natural beauty. The exterior is enhanced by smart lighting, a welcoming firepit, a commercial-grade gas grill with rotisserie, and a Chicago brick pizza oven-perfect for alfresco dining and effortless entertaining. A radon mitigation system further enhances the home's safety. Perfectly positioned minutes from world-renowned ski resorts, Dimple Dell Canyon, scenic trails, and sweeping mountain views, this residence offers a lifestyle that is both luxurious and deeply connected to the outdoors. Recognized as one of Money.com's "Best Places to Live," Sandy is also consistently ranked among the nation's safest cities-making this gated estate even more exceptional.
Listing Agent
Amy Volcic
Summit Sotheby's International Realty License #9703924 Listed on: 11/19/2025
Home Details
Home Type
- Single Family
Est. Annual Taxes
- $14,356
Year Built
- Built in 2012
Lot Details
- 0.5 Acre Lot
- South Facing Home
- Property is Fully Fenced
- Landscaped
- Sprinkler System
- Mature Trees
- Property is zoned Single-Family
Parking
- 3 Car Attached Garage
- 6 Open Parking Spaces
- RV Access or Parking
Home Design
- Brick Exterior Construction
- Asphalt Roof
- Stone Siding
- Stucco
Interior Spaces
- 7,495 Sq Ft Home
- 3-Story Property
- Wet Bar
- Central Vacuum
- Vaulted Ceiling
- Ceiling Fan
- 2 Fireplaces
- Gas Log Fireplace
- Shades
- Den
- Mountain Views
- Smart Thermostat
Kitchen
- Gas Range
- Bosch Dishwasher
- Granite Countertops
Flooring
- Wood
- Carpet
- Tile
- Travertine
Bedrooms and Bathrooms
- 6 Bedrooms | 1 Primary Bedroom on Main
- Walk-In Closet
- Hydromassage or Jetted Bathtub
- Bathtub With Separate Shower Stall
- Steam Shower
Laundry
- Dryer
- Washer
Basement
- Basement Fills Entire Space Under The House
- Natural lighting in basement
Outdoor Features
- Covered Patio or Porch
- Exterior Lighting
Schools
- Granite Elementary School
- Albion Middle School
- Brighton High School
Utilities
- Forced Air Heating and Cooling System
- Natural Gas Connected
Community Details
- No Home Owners Association
- Cardiff Estates Sub Subdivision
Listing and Financial Details
- Assessor Parcel Number 28-11-405-034
Map
Home Values in the Area
Average Home Value in this Area
Tax History
| Year | Tax Paid | Tax Assessment Tax Assessment Total Assessment is a certain percentage of the fair market value that is determined by local assessors to be the total taxable value of land and additions on the property. | Land | Improvement |
|---|---|---|---|---|
| 2025 | $13,366 | $2,731,500 | $453,500 | $2,278,000 |
| 2024 | $13,366 | $2,532,700 | $426,000 | $2,106,700 |
| 2023 | $12,599 | $2,385,100 | $409,500 | $1,975,600 |
| 2022 | $12,345 | $2,298,800 | $401,500 | $1,897,300 |
| 2021 | $12,629 | $2,004,200 | $362,000 | $1,642,200 |
| 2020 | $10,253 | $1,575,100 | $362,000 | $1,213,100 |
| 2019 | $10,597 | $1,580,900 | $362,000 | $1,218,900 |
| 2016 | $8,922 | $1,081,200 | $247,300 | $833,900 |
Property History
| Date | Event | Price | List to Sale | Price per Sq Ft |
|---|---|---|---|---|
| 01/08/2026 01/08/26 | Pending | -- | -- | -- |
| 11/19/2025 11/19/25 | For Sale | $2,500,000 | -- | $334 / Sq Ft |
Purchase History
| Date | Type | Sale Price | Title Company |
|---|---|---|---|
| Warranty Deed | -- | Secured Land Title | |
| Corporate Deed | -- | Sutherland Title | |
| Trustee Deed | $282,000 | None Available |
Mortgage History
| Date | Status | Loan Amount | Loan Type |
|---|---|---|---|
| Open | $1,500,000 | New Conventional |
Source: UtahRealEstate.com
MLS Number: 2123698
APN: 28-11-405-034-0000
- 10142 S Majestic Canyon Rd
- 10175 S Dimple Dell Rd
- 10279 S Dimple Dell Rd E Unit 103
- 9673 Chylene Dr
- 9623 Tannenbaum Cove
- 3357 Glacier Ln
- 10432 S Wasatch Blvd
- 10471 S Wasatch Blvd
- 10471 S Wasatch Blvd Unit 27
- 10480 S Seven Springs Cir Unit 23
- 9942 S Altamont Dr
- 9862 Granite Slope Dr
- 9512 S Granite Trail Ln E Unit 393
- 9472 S Granite Trail Ln E Unit 391
- 3316 E Lone Springs Cove
- 1 Pepperwood Pointe
- 9650 S Buttonwood Dr
- 8916 Cobble Crest Ln
- 10665 S 2340 E
- 39 Northridge Way
