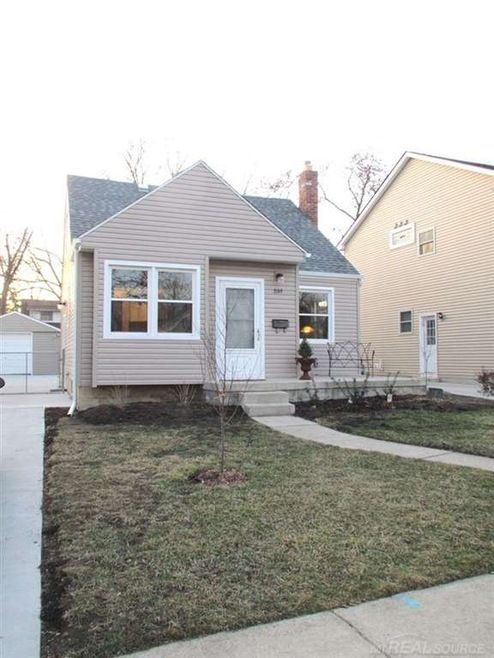his is it! Stunning renovation top to bottom...blending character and charm with all the amenities today's bungalow buyer is seeking! OPEN concept kitchen with high quality features: Kraftmaid cabinets with soft close hinges, STAINLESS appliances--5 burner gas convection range, French door fridge, GRANITE counters with undermount sink, under-cabinetry lighting, snack bar counter seating. Nice sized dining rm, gorgeous darker stained *MAPLE WOOD FLOORS* Classic main floor tiled bath. Awesome upper level master suite EXPANDED dormer features 2nd floor laundry, *12x6 WALK-IN CLOSET* or perfect nursery/office area, *MASTER BATH*w/custom tiled shower. NEW vinyl siding, dimensional roof, updated vinyl windows, NEW cement driveway, A/C, newer furnace, NEW plumbing, NEW efficient water heater, waterproofed basement with recessed lighting, loft inspired rafter beams painted. LED lighting, freshly painted. Walk to town...Money Magazine's only MI city "Best place to live"!! It's a 10!

