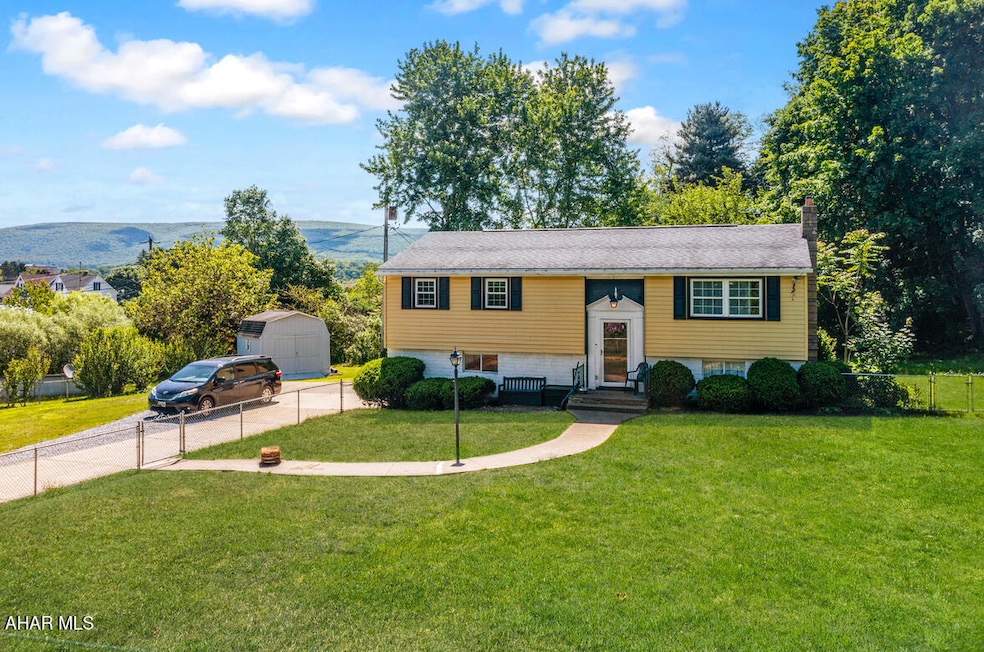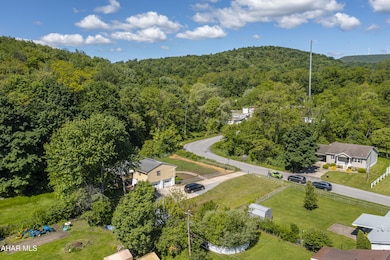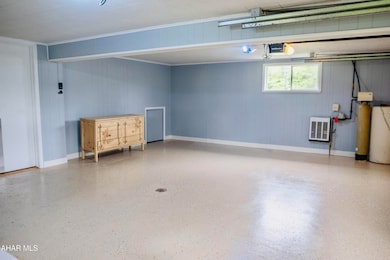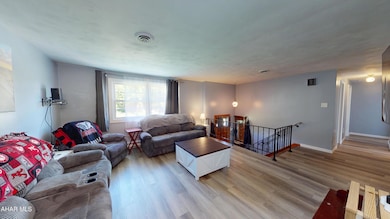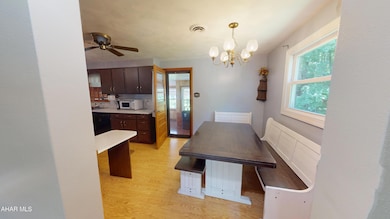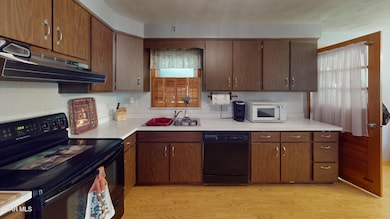
3149 Pine Ave Altoona, PA 16601
Toy Town NeighborhoodHighlights
- 0.34 Acre Lot
- No HOA
- Eat-In Kitchen
- Private Yard
- Porch
- Cooling Available
About This Home
As of July 2025Welcome to this beautifully maintained 2 bedroom, 2 bath bi-level home with a versatile bonus room in the finished basement currently being used as a 3rd bedroom. This home offers brand new flooring and fresh paint throughout giving the entire home a clean, modern feel.
The spacious heated 2 car garage has just been freshly painted, and features an epoxy coated floor perfect for storage, hobbies, or year-round parking. This home also features a newly installed heat pump ensuring comfort in every season.
Enjoy the enclosed sun room, and the large fenced in yard ideal for kids, pets, or outdoor entertaining. The large shed adds even more storage space for all of your outdoor tools and toys. This home checks off all boxes. Don't miss your chance to own a move in ready property with great upgrades!
Last Agent to Sell the Property
Perry Wellington Realty, LLC License #RS354752 Listed on: 05/28/2025
Home Details
Home Type
- Single Family
Est. Annual Taxes
- $2,245
Year Built
- Built in 1973
Lot Details
- 0.34 Acre Lot
- Fenced Front Yard
- Chain Link Fence
- Level Lot
- Private Yard
Parking
- 2 Car Garage
- Driveway
Home Design
- Bi-Level Home
- Block Foundation
- Shingle Roof
- Vinyl Siding
Interior Spaces
- Fireplace With Gas Starter
- Luxury Vinyl Tile Flooring
- Finished Basement
- Walk-Out Basement
Kitchen
- Eat-In Kitchen
- Oven
- Range
- Dishwasher
Bedrooms and Bathrooms
- 2 Bedrooms
- 2 Full Bathrooms
Outdoor Features
- Shed
- Porch
Utilities
- Cooling Available
- Heat Pump System
- Baseboard Heating
Community Details
- No Home Owners Association
- Toy Town Subdivision
Listing and Financial Details
- Assessor Parcel Number 01.12-25..-025.00-000
Ownership History
Purchase Details
Home Financials for this Owner
Home Financials are based on the most recent Mortgage that was taken out on this home.Purchase Details
Home Financials for this Owner
Home Financials are based on the most recent Mortgage that was taken out on this home.Purchase Details
Home Financials for this Owner
Home Financials are based on the most recent Mortgage that was taken out on this home.Similar Homes in Altoona, PA
Home Values in the Area
Average Home Value in this Area
Purchase History
| Date | Type | Sale Price | Title Company |
|---|---|---|---|
| Deed | $189,900 | None Listed On Document | |
| Deed | $154,900 | Abstract Closing Services | |
| Special Warranty Deed | $109,000 | None Available |
Mortgage History
| Date | Status | Loan Amount | Loan Type |
|---|---|---|---|
| Open | $151,920 | New Conventional | |
| Previous Owner | $160,011 | VA | |
| Previous Owner | $107,025 | New Conventional |
Property History
| Date | Event | Price | Change | Sq Ft Price |
|---|---|---|---|---|
| 07/11/2025 07/11/25 | Sold | $189,900 | 0.0% | $143 / Sq Ft |
| 06/01/2025 06/01/25 | Pending | -- | -- | -- |
| 05/28/2025 05/28/25 | For Sale | $189,900 | +23.3% | $143 / Sq Ft |
| 10/30/2024 10/30/24 | Sold | $154,000 | -0.6% | $116 / Sq Ft |
| 09/22/2024 09/22/24 | Pending | -- | -- | -- |
| 09/18/2024 09/18/24 | For Sale | $154,900 | -- | $116 / Sq Ft |
Tax History Compared to Growth
Tax History
| Year | Tax Paid | Tax Assessment Tax Assessment Total Assessment is a certain percentage of the fair market value that is determined by local assessors to be the total taxable value of land and additions on the property. | Land | Improvement |
|---|---|---|---|---|
| 2025 | $2,552 | $133,600 | $14,700 | $118,900 |
| 2024 | $2,239 | $132,500 | $14,700 | $117,800 |
| 2023 | $2,075 | $132,500 | $14,700 | $117,800 |
| 2022 | $2,045 | $132,500 | $14,700 | $117,800 |
| 2021 | $2,045 | $132,500 | $14,700 | $117,800 |
| 2020 | $2,042 | $132,500 | $14,700 | $117,800 |
| 2019 | $1,995 | $132,500 | $14,700 | $117,800 |
| 2018 | $1,938 | $132,500 | $14,700 | $117,800 |
| 2017 | $8,382 | $132,500 | $14,700 | $117,800 |
| 2016 | $374 | $11,660 | $1,010 | $10,650 |
| 2015 | $374 | $11,660 | $1,010 | $10,650 |
| 2014 | $374 | $11,660 | $1,010 | $10,650 |
Agents Affiliated with this Home
-
Mahki Barnes
M
Seller's Agent in 2025
Mahki Barnes
Perry Wellington Realty, LLC
(814) 329-1163
2 in this area
129 Total Sales
-
Jamie Kratzer
J
Buyer's Agent in 2025
Jamie Kratzer
John Hill Real Estate
(814) 935-8519
2 in this area
39 Total Sales
-
Rachel Conrad

Seller's Agent in 2024
Rachel Conrad
Perry Wellington Realty, LLC
(814) 502-2309
4 in this area
85 Total Sales
-
Maura McClellan

Buyer's Agent in 2024
Maura McClellan
Perry Wellington Realty, LLC
(814) 207-9137
1 in this area
54 Total Sales
Map
Source: Allegheny Highland Association of REALTORS®
MLS Number: 77470
APN: 01-04216270
- 3100 Oak Ave Unit 12
- 892 31st St
- 3230 W Chestnut Ave
- 2807 Walnut Ave
- 2730 W Pine Ave
- 3027 Broad Ave
- 3315 Broad Ave
- 2631 Oak Ave
- 2602 W Chestnut Ave
- 3324-3326 6th Ave
- 868 25th St
- 509 29th St
- 3933-35 Walnut Ave
- 2221 11th Ave
- 931 Veterans Memorial Hwy
- 0 Union Ave
- 315 N Logan Blvd
- 2012 Pine Ave
- 2025 14th Ave
- 3405 Crescent Rd
