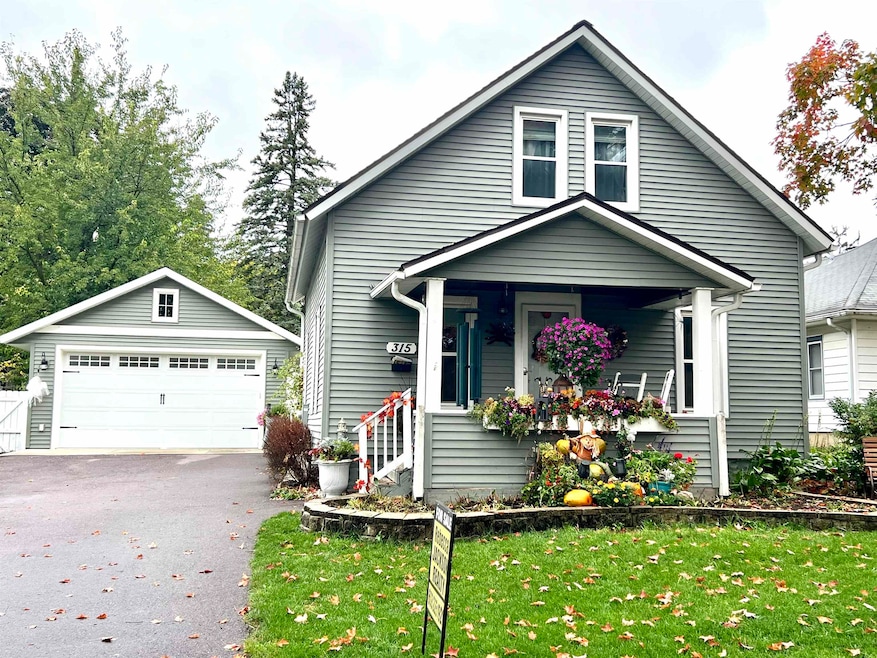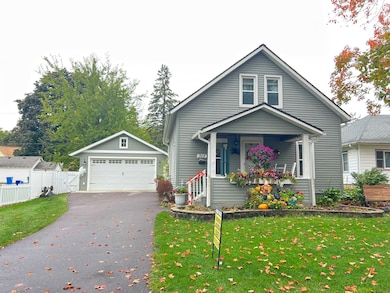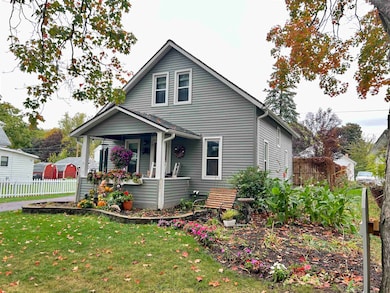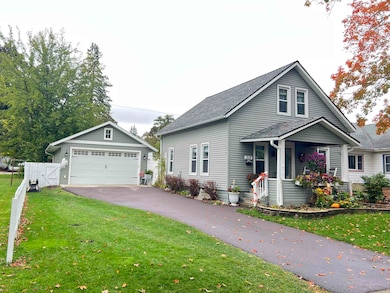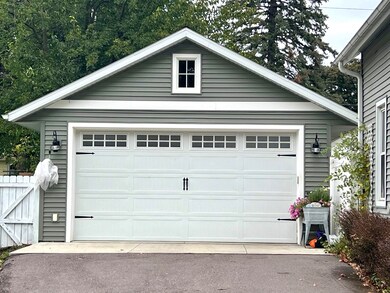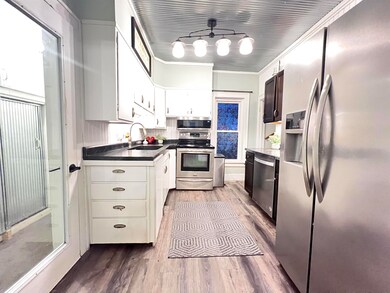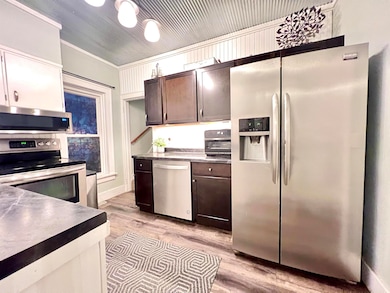315 10th St Baraboo, WI 53913
Estimated payment $1,639/month
Highlights
- National Folk Architecture
- Main Floor Bedroom
- Fenced Yard
- Wood Flooring
- Mud Room
- 2 Car Detached Garage
About This Home
This beautiful home in the Warren Park neighborhood is walking distance to downtown Baraboo. About 4 years ago they added the new over-sized 2 car garage and paved driveway. Also, the large stamped concrete back patio & new fence enclosing the private backyard. Enjoy maintenance free, vinyl siding & windows, new roof and updated electric service. The modern kitchen update was done recently with new cabinetry in half of the kitchen with updates to the mudroom too. Bathrooms are updated also. *Hot tub and children’s play set Not included. *Seller requires closing date to be end of December. All measurements are approximate and must be verified if critical to buyer. (Assessor varies from seller room measurements)
Home Details
Home Type
- Single Family
Est. Annual Taxes
- $2,608
Year Built
- Built in 1930
Lot Details
- 8,712 Sq Ft Lot
- Fenced Yard
- Level Lot
Home Design
- National Folk Architecture
- Vinyl Siding
Interior Spaces
- 1,002 Sq Ft Home
- 1.5-Story Property
- Mud Room
- Wood Flooring
- Basement Fills Entire Space Under The House
- Laundry on lower level
Kitchen
- Oven or Range
- Microwave
- Dishwasher
Bedrooms and Bathrooms
- 3 Bedrooms
- Main Floor Bedroom
Parking
- 2 Car Detached Garage
- Garage Door Opener
- Driveway Level
Accessible Home Design
- Low Pile Carpeting
Outdoor Features
- Patio
- Outdoor Storage
Schools
- Call School District Elementary School
- Jack Young Middle School
- Baraboo High School
Utilities
- Forced Air Cooling System
- Cable TV Available
Map
Home Values in the Area
Average Home Value in this Area
Tax History
| Year | Tax Paid | Tax Assessment Tax Assessment Total Assessment is a certain percentage of the fair market value that is determined by local assessors to be the total taxable value of land and additions on the property. | Land | Improvement |
|---|---|---|---|---|
| 2024 | $2,608 | $112,300 | $26,100 | $86,200 |
| 2023 | $2,481 | $112,300 | $26,100 | $86,200 |
| 2022 | $2,498 | $112,300 | $26,100 | $86,200 |
| 2021 | $2,181 | $112,300 | $26,100 | $86,200 |
| 2020 | $2,216 | $92,600 | $24,400 | $68,200 |
| 2019 | $2,088 | $92,600 | $24,400 | $68,200 |
| 2018 | $2,084 | $92,600 | $24,400 | $68,200 |
| 2017 | $2,096 | $92,600 | $24,400 | $68,200 |
| 2016 | $1,986 | $92,600 | $24,400 | $68,200 |
| 2015 | $2,069 | $92,600 | $24,400 | $68,200 |
| 2014 | $2,079 | $92,600 | $24,400 | $68,200 |
Property History
| Date | Event | Price | List to Sale | Price per Sq Ft | Prior Sale |
|---|---|---|---|---|---|
| 10/09/2025 10/09/25 | For Sale | $269,900 | +88.7% | $269 / Sq Ft | |
| 02/16/2021 02/16/21 | Sold | $143,000 | -1.3% | $147 / Sq Ft | View Prior Sale |
| 12/08/2020 12/08/20 | For Sale | $144,900 | +57.3% | $149 / Sq Ft | |
| 05/20/2016 05/20/16 | Sold | $92,100 | -3.0% | $92 / Sq Ft | View Prior Sale |
| 04/07/2016 04/07/16 | Pending | -- | -- | -- | |
| 04/01/2016 04/01/16 | For Sale | $94,900 | -- | $94 / Sq Ft |
Purchase History
| Date | Type | Sale Price | Title Company |
|---|---|---|---|
| Warranty Deed | $143,000 | None Available | |
| Warranty Deed | $92,100 | None Available | |
| Warranty Deed | $85,500 | -- |
Mortgage History
| Date | Status | Loan Amount | Loan Type |
|---|---|---|---|
| Open | $128,700 | New Conventional | |
| Previous Owner | $87,210 | New Conventional |
Source: South Central Wisconsin Multiple Listing Service
MLS Number: 2010548
APN: 206-3512-00000
- 1414 Martiny Ct
- 100 3rd St Unit 1
- 201 1st Ave
- 1020 Connie Rd Unit 108
- 915 Ellis Ave
- 1101 Silver Dr
- 1200 Silver Dr
- 1300 Walnut St
- 1850 W Pine St
- 922 Spencer Ct
- E10041 Shady Lane Rd
- 214 Progressive Dr
- 130 S Burritt Ave
- 874 Xanadu Rd
- 131 W Durkee St
- 241-241 N Burritt Ave
- 380 Park Dr Unit 27
- 52 Fieldstone Dr
- 351 River St
- 128 Lake Shore Dr
