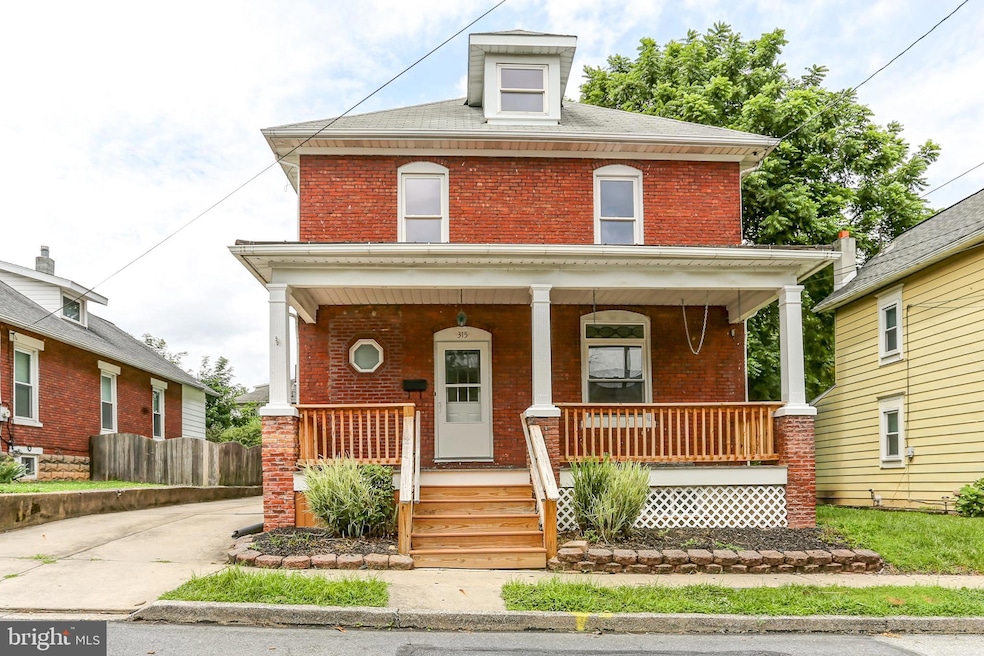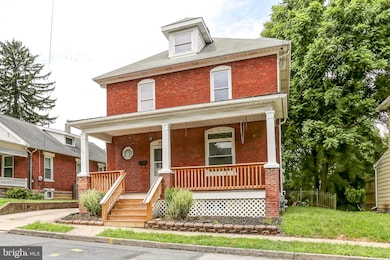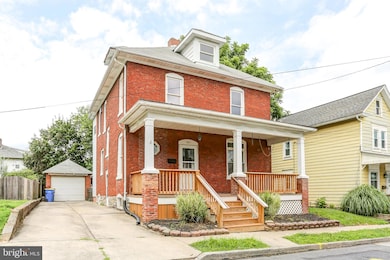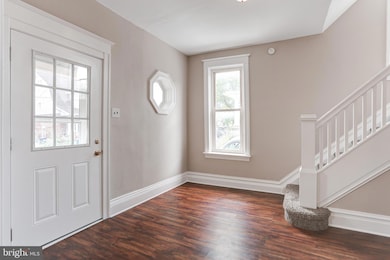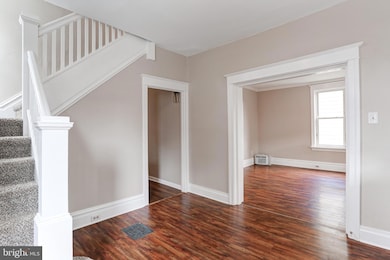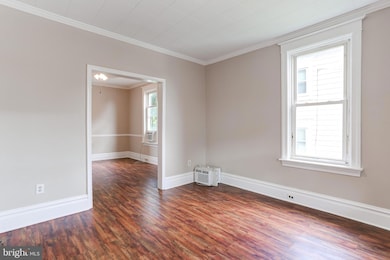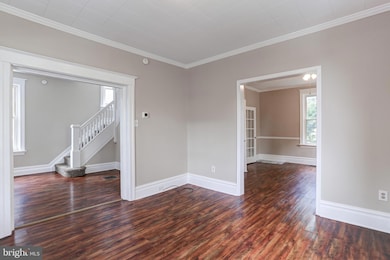315 10th St New Cumberland, PA 17070
Estimated payment $1,707/month
Highlights
- Traditional Architecture
- Formal Dining Room
- Country Kitchen
- No HOA
- 1 Car Detached Garage
- Porch
About This Home
Welcome to this clean, bright, traditional style four-bedroom, two-bathroom home that offers both comfort and convenience. The interior features a mix of hardwood, laminate, and carpet flooring, creating a warm and inviting atmosphere throughout. A detached garage provides ample storage, while the fully fenced backyard offers a private outdoor space perfect for relaxing or entertaining. Ideally located near major roadways, schools, the local library, parks, and a variety of businesses, this home combines everyday practicality with a welcoming residential charm.
Listing Agent
(717) 579-5217 Aaron.Piscioneri@gmail.com ADP Realty & Property Management LLC License #RM425757 Listed on: 05/06/2025
Home Details
Home Type
- Single Family
Est. Annual Taxes
- $3,184
Year Built
- Built in 1900
Lot Details
- 5,227 Sq Ft Lot
- Level Lot
- Cleared Lot
Parking
- 1 Car Detached Garage
- Parking Storage or Cabinetry
- Driveway
- Off-Street Parking
Home Design
- Traditional Architecture
- Brick Exterior Construction
- Block Foundation
- Poured Concrete
- Fiberglass Roof
- Asphalt Roof
Interior Spaces
- 2,028 Sq Ft Home
- Property has 2.5 Levels
- Ceiling Fan
- Formal Dining Room
- Storm Doors
Kitchen
- Country Kitchen
- Electric Oven or Range
- Dishwasher
Bedrooms and Bathrooms
- 4 Bedrooms
Unfinished Basement
- Walk-Out Basement
- Basement Fills Entire Space Under The House
- Interior Basement Entry
Outdoor Features
- Patio
- Exterior Lighting
- Outbuilding
- Porch
Schools
- Cedar Cliff High School
Utilities
- Forced Air Heating and Cooling System
- 220 Volts
- 110 Volts
- 100 Amp Service
- Electric Water Heater
- Cable TV Available
Community Details
- No Home Owners Association
Listing and Financial Details
- Assessor Parcel Number 26-24-0811-096
Map
Home Values in the Area
Average Home Value in this Area
Tax History
| Year | Tax Paid | Tax Assessment Tax Assessment Total Assessment is a certain percentage of the fair market value that is determined by local assessors to be the total taxable value of land and additions on the property. | Land | Improvement |
|---|---|---|---|---|
| 2025 | $3,417 | $159,800 | $31,000 | $128,800 |
| 2024 | $3,236 | $159,800 | $31,000 | $128,800 |
| 2023 | $3,103 | $159,800 | $31,000 | $128,800 |
| 2022 | $3,022 | $159,800 | $31,000 | $128,800 |
| 2021 | $2,953 | $159,800 | $31,000 | $128,800 |
| 2020 | $2,910 | $159,800 | $31,000 | $128,800 |
| 2019 | $2,861 | $159,800 | $31,000 | $128,800 |
| 2018 | $2,790 | $159,800 | $31,000 | $128,800 |
| 2017 | $2,745 | $159,800 | $31,000 | $128,800 |
| 2016 | -- | $159,800 | $31,000 | $128,800 |
| 2015 | -- | $159,800 | $31,000 | $128,800 |
| 2014 | -- | $159,800 | $31,000 | $128,800 |
Property History
| Date | Event | Price | List to Sale | Price per Sq Ft | Prior Sale |
|---|---|---|---|---|---|
| 09/15/2025 09/15/25 | Rented | $1,795 | 0.0% | -- | |
| 08/25/2025 08/25/25 | For Rent | $1,795 | 0.0% | -- | |
| 08/16/2025 08/16/25 | Price Changed | $275,000 | -1.8% | $136 / Sq Ft | |
| 08/15/2025 08/15/25 | Pending | -- | -- | -- | |
| 08/07/2025 08/07/25 | Price Changed | $280,000 | -3.4% | $138 / Sq Ft | |
| 08/04/2025 08/04/25 | Price Changed | $290,000 | -3.3% | $143 / Sq Ft | |
| 07/24/2025 07/24/25 | Price Changed | $300,000 | -3.2% | $148 / Sq Ft | |
| 07/20/2025 07/20/25 | Price Changed | $310,000 | -1.6% | $153 / Sq Ft | |
| 07/19/2025 07/19/25 | Price Changed | $315,000 | 0.0% | $155 / Sq Ft | |
| 07/19/2025 07/19/25 | For Sale | $315,000 | +12.5% | $155 / Sq Ft | |
| 06/16/2025 06/16/25 | Off Market | $280,000 | -- | -- | |
| 06/04/2025 06/04/25 | Price Changed | $280,000 | -5.1% | $138 / Sq Ft | |
| 06/04/2025 06/04/25 | For Sale | $295,000 | 0.0% | $145 / Sq Ft | |
| 05/21/2025 05/21/25 | Pending | -- | -- | -- | |
| 05/06/2025 05/06/25 | For Sale | $295,000 | +239.1% | $145 / Sq Ft | |
| 02/16/2012 02/16/12 | Sold | $87,000 | +7.5% | $43 / Sq Ft | View Prior Sale |
| 01/24/2012 01/24/12 | Pending | -- | -- | -- | |
| 01/17/2012 01/17/12 | For Sale | $80,900 | -- | $40 / Sq Ft |
Purchase History
| Date | Type | Sale Price | Title Company |
|---|---|---|---|
| Sheriffs Deed | -- | -- | |
| Special Warranty Deed | $87,000 | -- | |
| Special Warranty Deed | $198,900 | -- |
Mortgage History
| Date | Status | Loan Amount | Loan Type |
|---|---|---|---|
| Previous Owner | $82,500 | New Conventional | |
| Previous Owner | $198,900 | VA |
Source: Bright MLS
MLS Number: PACB2041504
APN: 26-24-0811-096
- 312 10th St
- 319 7th St
- 337 Evergreen St
- 137 15th St
- 414 5th St
- 123 15th St
- 1534 Brandt Ave
- 409 1/2 Market St
- 716 Elkwood Dr
- 617 Brookhaven Rd
- 719 Elkwood Dr
- 400 Woodland Ave
- 103 Parkview Rd
- 211 Market St
- 710 Drexel Hills Blvd
- 1601 Cobble Ct
- 1726 Josiah Chowning Way
- 134 S Market St
- 115 Parkview Rd
- 1350 Sugar Maple Ct
