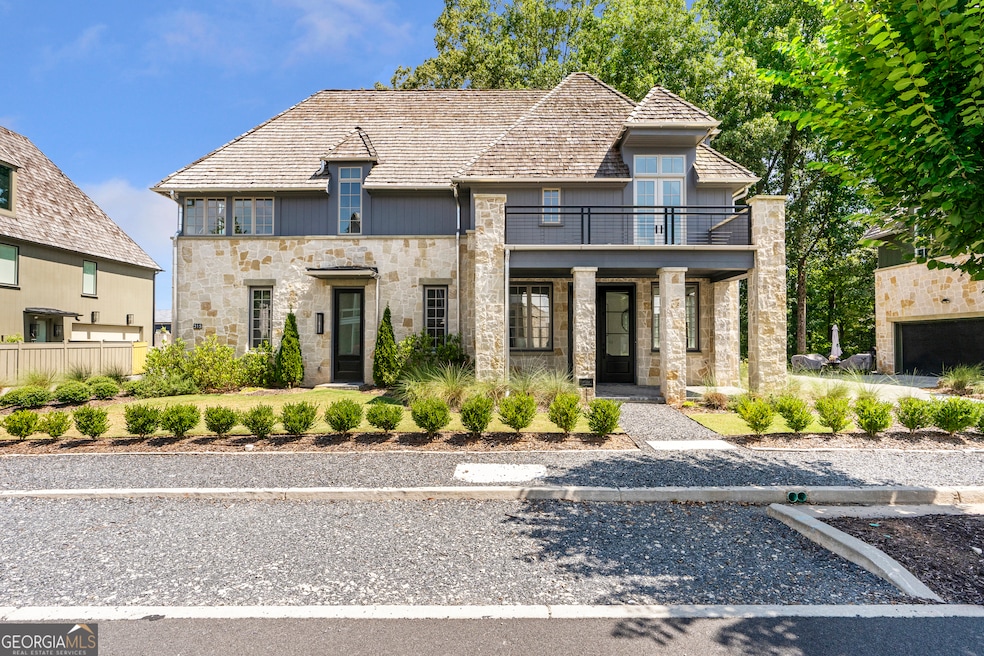Step into a storybook... in the heart of Georgia's most enchanting neighborhood. Straight out of the English countryside, this European-inspired cottage blends refined craftsmanship with the signature stonework and design elements of classic Cotswold architecture. From the hand-laid stone facade to the premium cedar shake roof, every detail feels curated-timeless, romantic, and rich with character. Imagine sipping wine on your Juliet balcony as the sun sets over the beautifully landscaped grounds and the charming, one-of-a-kind homes that surround you. Inside, the home is just as breathtaking. Eleven-foot ceilings, hardwoods throughout, oversized custom windows, and an open-concept floor plan create an airy elegance. The gourmet kitchen features high-end appliances and flows seamlessly into the living space, which is perfect for entertaining. A $15K geothermal HVAC system ensures year-round comfort and impressively low utility bills. This home has been so lovingly maintained, it shows like new. But what truly sets this property apart is the neighborhood. Located in one of Georgia's most sought-after live, work, play communities, this is where the largest movie studio in the U.S. draws Hollywood royalty. Trilith Town Centre features an array of restaurants, pubs, upscale boutiques, and charming cafes. With 15 miles of walking trails, a hotel, private school, fitness center, parks, and a vibrant town square, this is more than a home-it's a lifestyle. Whether you're looking for a chic full-time residence, a storybook vacation escape, or a high-end investment property, this romantic jewel offers it all.







