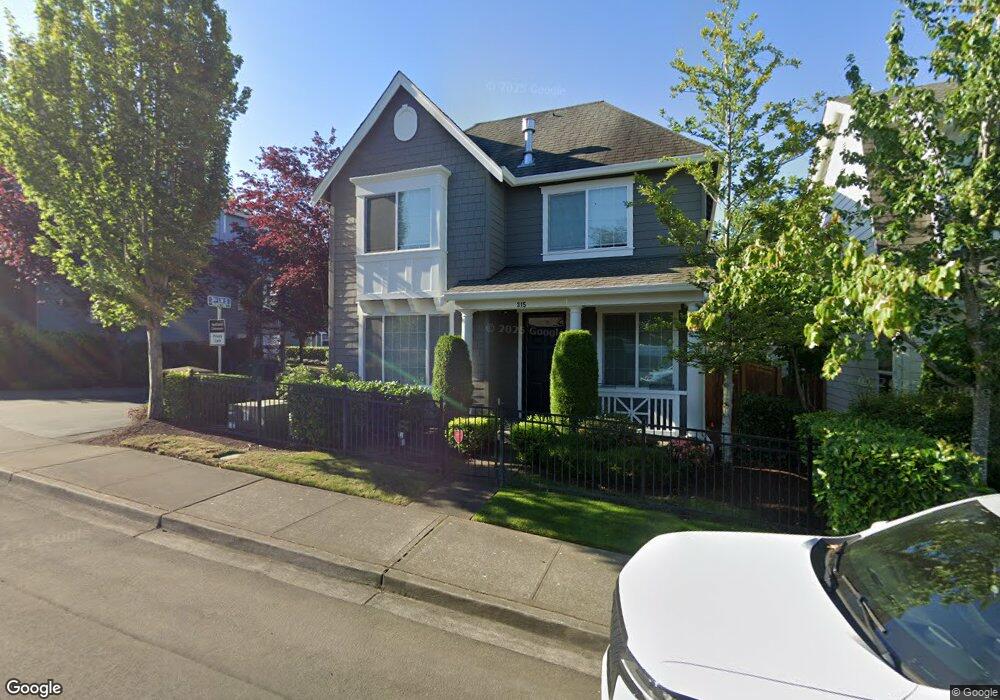315 4th Ave S Unit 3 Kirkland, WA 98033
Moss Bay Neighborhood
3
Beds
4
Baths
--
Sq Ft
1,307
Sq Ft Lot
About This Home
This home is located at 315 4th Ave S Unit 3, Kirkland, WA 98033. 315 4th Ave S Unit 3 is a home located in King County with nearby schools including Lakeview Elementary School, Kirkland Middle School, and Lake Washington High School.
Create a Home Valuation Report for This Property
The Home Valuation Report is an in-depth analysis detailing your home's value as well as a comparison with similar homes in the area
Home Values in the Area
Average Home Value in this Area
Tax History Compared to Growth
Map
Nearby Homes
- 315 4th Ave S
- 213 4th Ct S
- 205 4th Ct S Unit 13
- 215 5th Ave S Unit C202
- 350 4th Ave S Unit 5
- 327 2nd Ave S
- 427 2nd St S Unit A
- 207 2nd Ave S
- 225 2nd St S Unit A1
- 321 6th Ave S
- 201 2nd St S Unit 201
- 201 2nd St S Unit 103
- 112 2nd St S
- 110 2nd St S
- 118 2nd St S
- 122 State St S Unit 207E
- 122 State St S Unit 310E
- 109 2nd St S Unit 423
- 375 Kirkland Ave Unit 145
- 211 Kirkland Ave Unit 406
- 315 4th Ave S Unit 4
- 311 4th Ave S
- 323 4th Ave S
- 408 State St S
- 411 3rd Ln S
- 327 4th Ave S
- 412 State St S
- 331 4th Ave S
- 331 4th Ave S Unit 4
- 400 State St S
- 408 3rd Ln S
- 403 State St S
- 430 3rd Ln S
- 412 3rd Ln S
- 412 3rd Ln S Unit 9
- 320 4th Ave S
- 425 3rd Ln S Unit 22
- 425 3rd Ln S Unit 16
- 425 3rd Ln S Unit 15
- 425 3rd Ln S Unit 10
