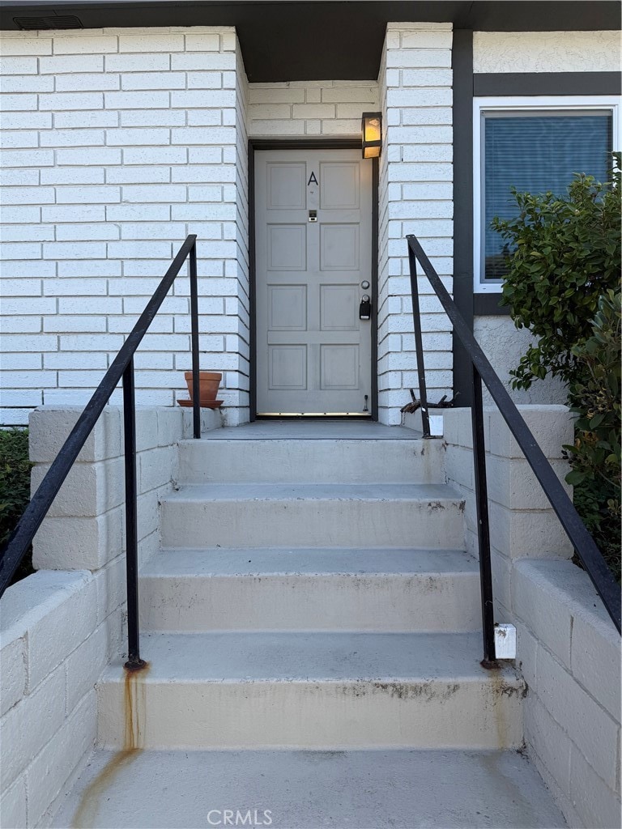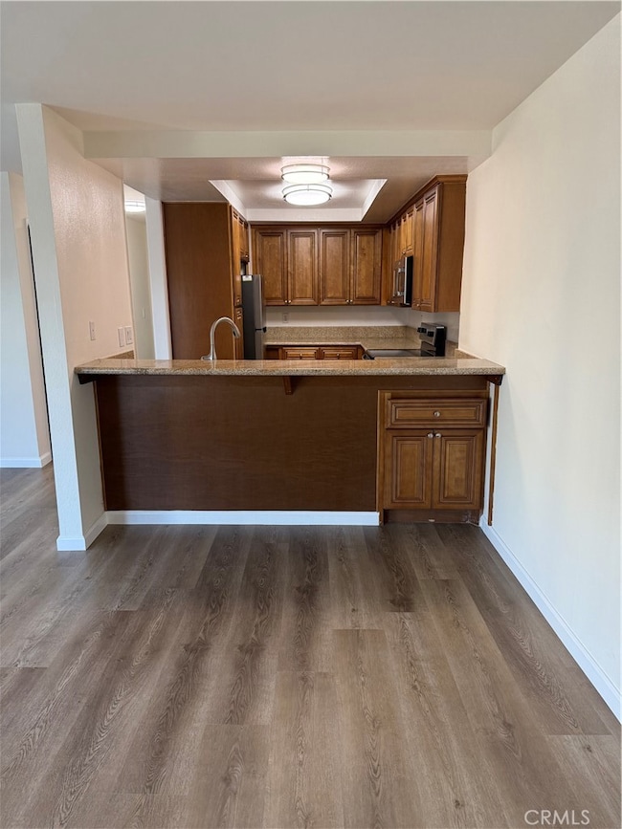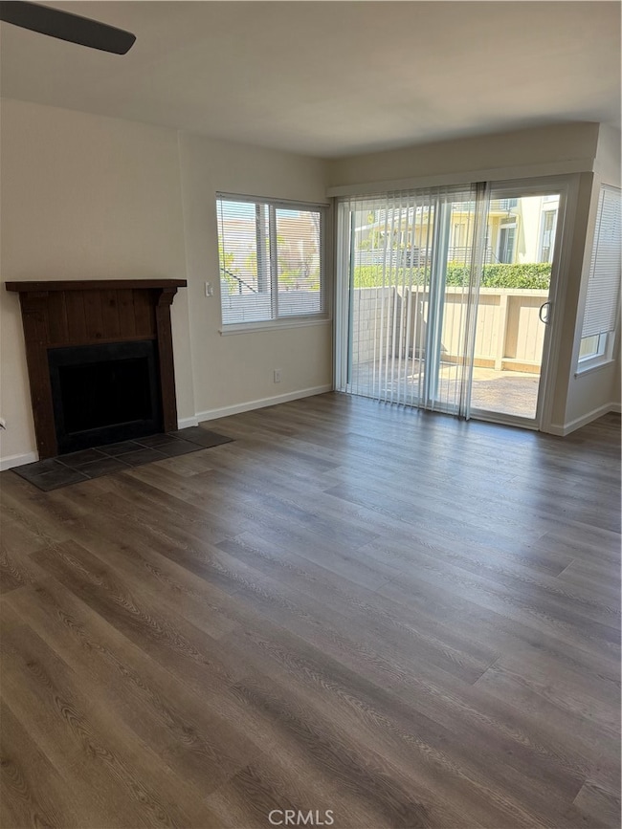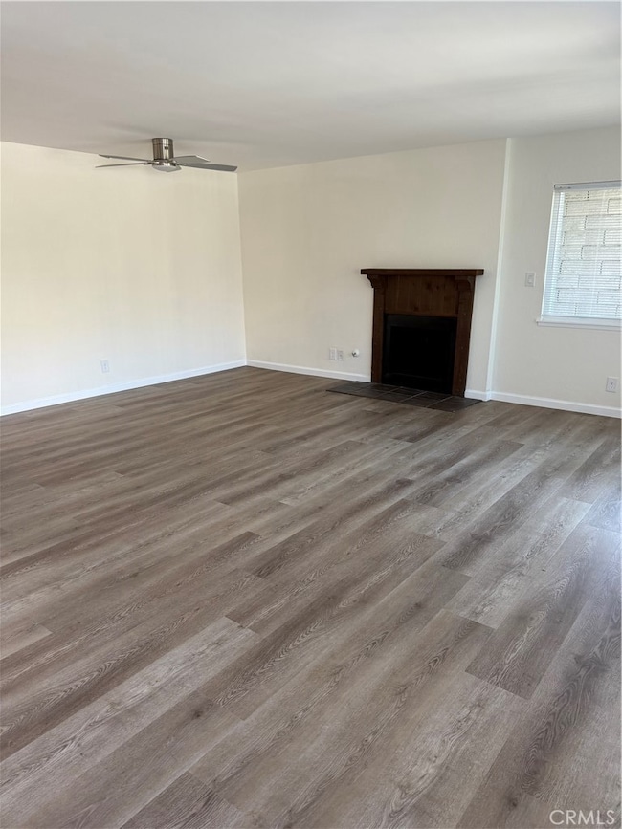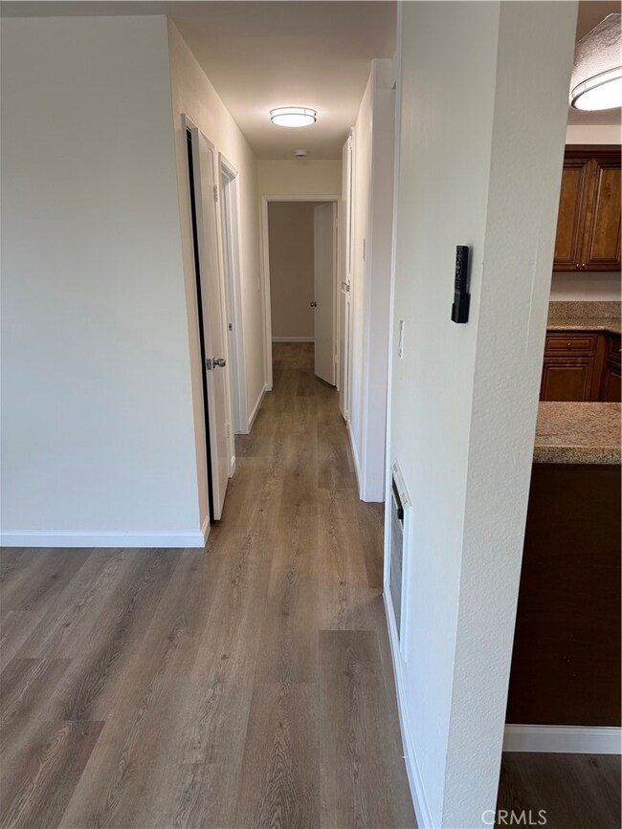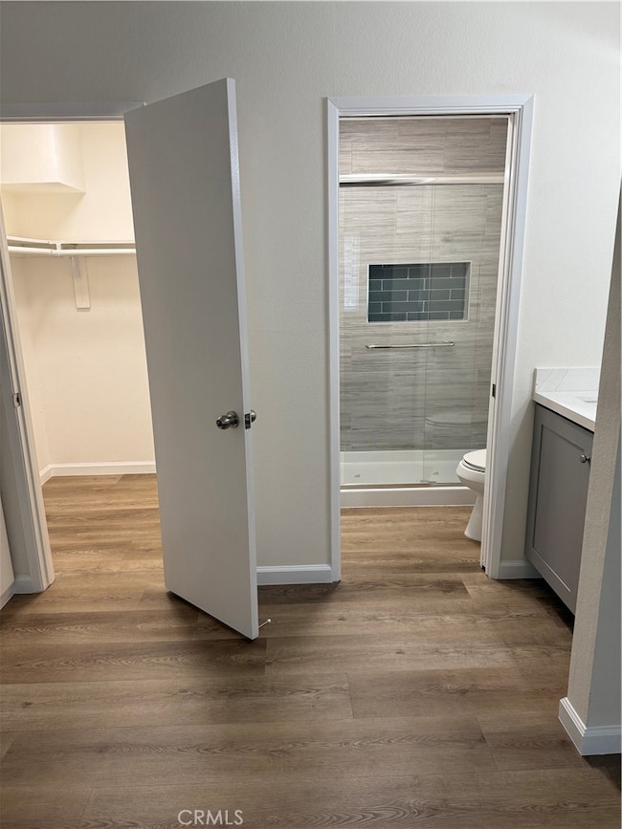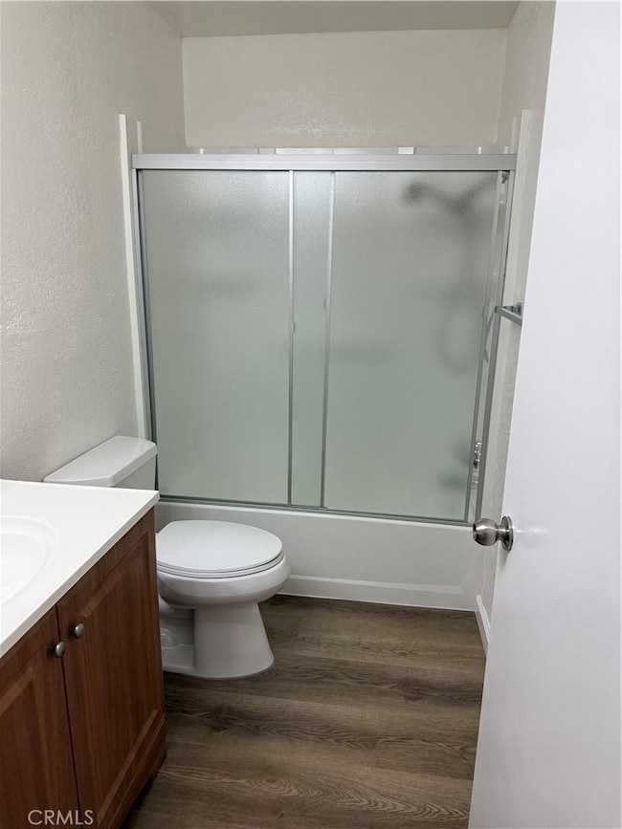315 Acebo Ln Unit A San Clemente, CA 92672
Central San Clemente NeighborhoodHighlights
- Main Floor Bedroom
- No HOA
- Forced Air Heating System
- Clarence Lobo Elementary School Rated A-
- Laundry Room
- 2-minute walk to Parque del Mar
About This Home
Experience coastal living at its finest in this beautifully updated San Clemente home just minutes from the beach, pier, and downtown restaurants. This light and bright residence features an open floor plan with a gas fireplace, new flooring, designer paint, and modern fixtures throughout. Enjoy a spacious living area that flows seamlessly to a private patio perfect for morning coffee or sunsets. The kitchen offers new stainless steel appliances, ample cabinetry, and breakfast bar seating. Generously sized bedrooms, updated bathrooms, and plenty of storage make this home as functional as it is stylish. Convenient carport parking, shared laundry, and a prime location just blocks from the beach complete this coastal gem. Live the San Clemente lifestyle,surf, dine, and close to everything you love from this ideal location.
Listing Agent
Luxre Realty, Inc. Brokerage Phone: 949-275-6585 License #01720849 Listed on: 11/04/2025

Property Details
Home Type
- Multi-Family
Year Built
- Built in 1977
Lot Details
- 0.33 Acre Lot
- 1 Common Wall
- Density is up to 1 Unit/Acre
Home Design
- Apartment
- Entry on the 1st floor
Interior Spaces
- 900 Sq Ft Home
- 1-Story Property
- Gas Fireplace
- Family Room with Fireplace
- Laundry Room
Bedrooms and Bathrooms
- 2 Main Level Bedrooms
- 2 Full Bathrooms
Additional Features
- Suburban Location
- Forced Air Heating System
Listing and Financial Details
- Security Deposit $3,400
- Rent includes trash collection, water
- 12-Month Minimum Lease Term
- Available 11/4/25
- Tax Lot 01
- Assessor Parcel Number 69202603
Community Details
Overview
- No Home Owners Association
- 4 Units
Amenities
- Laundry Facilities
Recreation
- Bike Trail
Pet Policy
- Call for details about the types of pets allowed
Map
Source: California Regional Multiple Listing Service (CRMLS)
MLS Number: OC25251162
- 405 Avenida Granada Unit 212
- 405 Avenida Granada Unit 202
- 420 Monterey Ln Unit R16
- 306 Avenida Cabrillo
- 423 Avenida Granada Unit 54
- 251 Avenida Del Mar
- 501 Elena Ln Unit B
- 412 Arenoso Ln Unit 104
- 227 Avenida Serra
- 251 Avenida Madrid
- 255 W Marquita Unit 1
- 243 Avenida Madrid
- 217 Vista Marina
- 147 Trafalgar Ln
- 229 Avenida Monterey Unit A
- 214 W Mariposa Unit B
- 221 Avenida Monterey
- 228 W Mariposa
- 147 Avenida Rosa
- 144 Esplanade
- 418 Avenida Santa Barbara Unit B
- 501 Avenida Del Mar
- 314 Avenida Granada Unit C
- 314 Avenida Granada
- 308 Avenida Granada
- 262 Avenida Victoria Unit 4
- 309 Avenida Victoria Unit B
- 312 Avenida Del Mar Unit C
- 111 Santa Ana # 2 Ln
- 105 S Alameda Ln Unit A
- 258 Avenida Victoria Unit D
- 330 Avenida Cabrillo Unit 1
- 312 Avenida Cabrillo
- 251 Avenida Del Mar Unit B
- 251 Avenida Del Mar Unit A
- 325 W Avenida Palizada
- 311 W Avenida Palizada Unit B
- 306 Avenida Monterey
- 423 Avenida Granada Unit 32
- 423 Avenida Granada Unit 34
