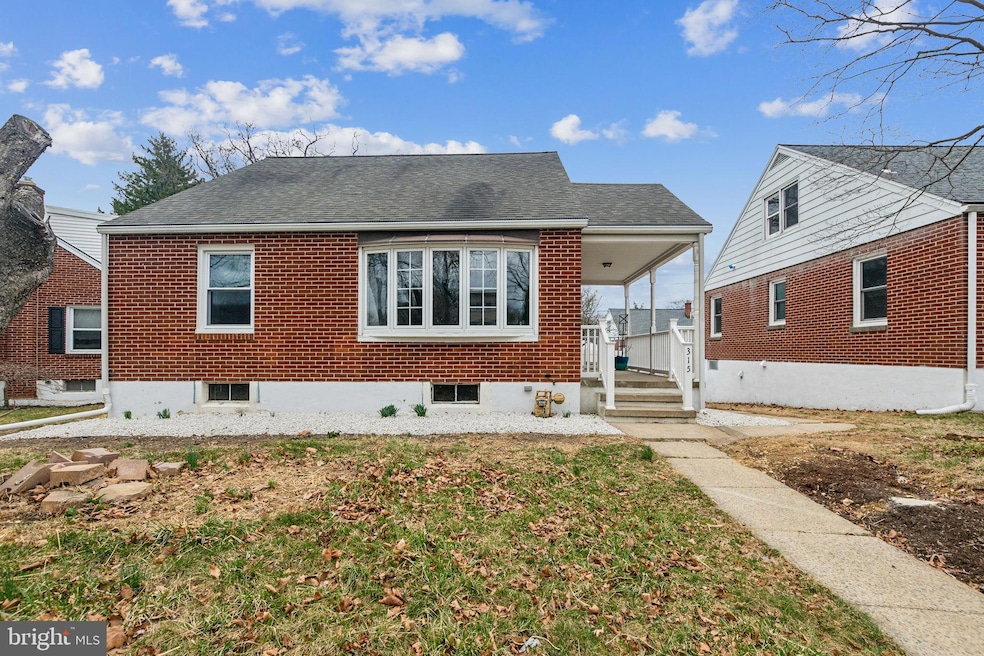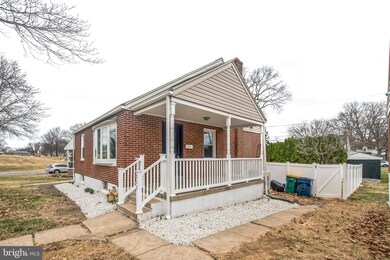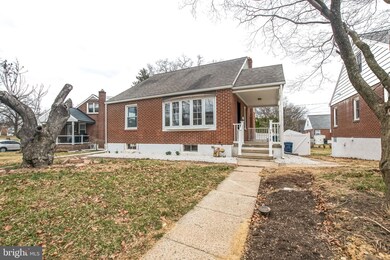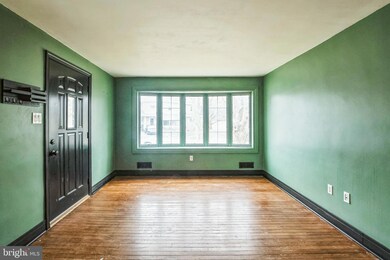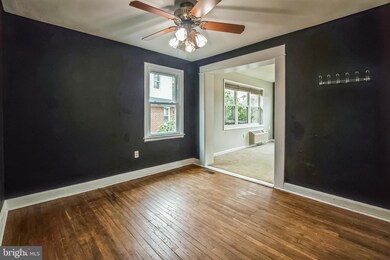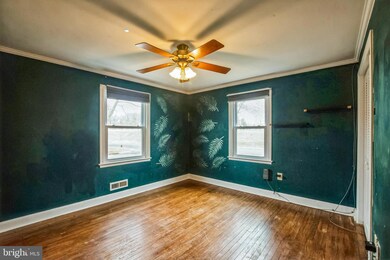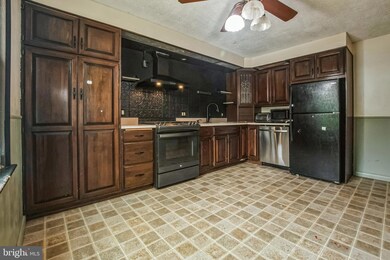
315 Amherst Ave Reading, PA 19609
Highlights
- Traditional Floor Plan
- Traditional Architecture
- Main Floor Bedroom
- Wilson High School Rated A-
- Wood Flooring
- Sun or Florida Room
About This Home
As of April 2025Welcome to this charming Lincoln Park cape. It has 3 bedrooms, 1.5 bath including a main floor bedroom and bath. Enter through the side porch into the living room which has a fabulous large front window. There are hardwood floors throughout the main and upper levels. Light abounds from every room and the best spot in the house is the sun room addition. There you can lounge, watch TV, catch a nap or read a good book. There is a dining room and a good sized main floor bedroom. The kitchen boasts of plenty of cabinetry and is spacious enough to have a breakfast table. On the upper level are 2 very generous sized bedrooms. The lower level has a family room and half bath, as well as laundry and a workshop space in the unfinished section. A basement walkout door takes you to the fenced in and private back yard. Some additional features are central air(serviced Dec 2024), gas heat(serviced Dec 2024), new water heater installed Dec 2024, majority of windows installed in 2021, roof installed in 2016.
Last Agent to Sell the Property
Better Homes and Gardens Real Estate Phoenixville License #RS352075 Listed on: 03/16/2025

Home Details
Home Type
- Single Family
Est. Annual Taxes
- $3,759
Year Built
- Built in 1953
Lot Details
- 4,791 Sq Ft Lot
- Vinyl Fence
- Back and Front Yard
- Property is in good condition
Home Design
- Traditional Architecture
- Brick Exterior Construction
- Slab Foundation
- Pitched Roof
- Shingle Roof
Interior Spaces
- Property has 2 Levels
- Traditional Floor Plan
- Ceiling Fan
- Family Room
- Living Room
- Formal Dining Room
- Workshop
- Sun or Florida Room
- Laundry Room
Kitchen
- Electric Oven or Range
- Built-In Microwave
- Dishwasher
Flooring
- Wood
- Carpet
- Vinyl
Bedrooms and Bathrooms
- Bathtub with Shower
Partially Finished Basement
- Walk-Up Access
- Rear Basement Entry
- Laundry in Basement
Parking
- Public Parking
- On-Street Parking
Outdoor Features
- Patio
- Porch
Location
- Suburban Location
Schools
- Wilson High School
Utilities
- Forced Air Heating and Cooling System
- Natural Gas Water Heater
Community Details
- No Home Owners Association
- Lincoln Park Subdivision
Listing and Financial Details
- Tax Lot 3877
- Assessor Parcel Number 80-4396-17-11-3877
Ownership History
Purchase Details
Home Financials for this Owner
Home Financials are based on the most recent Mortgage that was taken out on this home.Purchase Details
Home Financials for this Owner
Home Financials are based on the most recent Mortgage that was taken out on this home.Purchase Details
Home Financials for this Owner
Home Financials are based on the most recent Mortgage that was taken out on this home.Purchase Details
Similar Homes in Reading, PA
Home Values in the Area
Average Home Value in this Area
Purchase History
| Date | Type | Sale Price | Title Company |
|---|---|---|---|
| Deed | $275,000 | None Listed On Document | |
| Deed | $215,000 | Tri County Re Svcs Inc | |
| Deed | $141,500 | None Available | |
| Quit Claim Deed | -- | -- |
Mortgage History
| Date | Status | Loan Amount | Loan Type |
|---|---|---|---|
| Open | $13,750 | No Value Available | |
| Open | $266,750 | New Conventional | |
| Previous Owner | $215,000 | VA | |
| Previous Owner | $113,200 | New Conventional | |
| Previous Owner | $111,500 | New Conventional | |
| Previous Owner | $100,000 | Credit Line Revolving |
Property History
| Date | Event | Price | Change | Sq Ft Price |
|---|---|---|---|---|
| 04/30/2025 04/30/25 | Sold | $275,000 | 0.0% | $152 / Sq Ft |
| 03/23/2025 03/23/25 | Pending | -- | -- | -- |
| 03/16/2025 03/16/25 | For Sale | $275,000 | +27.9% | $152 / Sq Ft |
| 12/10/2020 12/10/20 | Sold | $215,000 | 0.0% | $119 / Sq Ft |
| 08/01/2020 08/01/20 | Pending | -- | -- | -- |
| 08/01/2020 08/01/20 | Price Changed | $215,000 | 0.0% | $119 / Sq Ft |
| 08/01/2020 08/01/20 | Off Market | $215,000 | -- | -- |
| 07/25/2020 07/25/20 | For Sale | $210,000 | +48.4% | $116 / Sq Ft |
| 11/14/2014 11/14/14 | Sold | $141,500 | -3.0% | $106 / Sq Ft |
| 10/28/2014 10/28/14 | Pending | -- | -- | -- |
| 10/16/2014 10/16/14 | Price Changed | $145,900 | -0.7% | $110 / Sq Ft |
| 10/06/2014 10/06/14 | Price Changed | $147,000 | -1.9% | $110 / Sq Ft |
| 09/12/2014 09/12/14 | Price Changed | $149,900 | -2.0% | $113 / Sq Ft |
| 09/03/2014 09/03/14 | Price Changed | $153,000 | -1.9% | $115 / Sq Ft |
| 08/29/2014 08/29/14 | For Sale | $156,000 | -- | $117 / Sq Ft |
Tax History Compared to Growth
Tax History
| Year | Tax Paid | Tax Assessment Tax Assessment Total Assessment is a certain percentage of the fair market value that is determined by local assessors to be the total taxable value of land and additions on the property. | Land | Improvement |
|---|---|---|---|---|
| 2025 | $1,704 | $86,800 | $27,300 | $59,500 |
| 2024 | $3,714 | $86,800 | $27,300 | $59,500 |
| 2023 | $3,539 | $86,800 | $27,300 | $59,500 |
| 2022 | $3,452 | $86,800 | $27,300 | $59,500 |
| 2021 | $3,330 | $86,800 | $27,300 | $59,500 |
| 2020 | $3,330 | $86,800 | $27,300 | $59,500 |
| 2019 | $3,236 | $86,800 | $27,300 | $59,500 |
| 2018 | $3,208 | $86,800 | $27,300 | $59,500 |
| 2017 | $3,154 | $86,800 | $27,300 | $59,500 |
| 2016 | $1,182 | $86,800 | $27,300 | $59,500 |
| 2015 | $1,182 | $86,800 | $27,300 | $59,500 |
| 2014 | $1,182 | $86,800 | $27,300 | $59,500 |
Agents Affiliated with this Home
-
J
Seller's Agent in 2025
Jim Crawford
Better Homes and Gardens Real Estate Phoenixville
-
J
Buyer's Agent in 2025
Johanna Castaneda
Coldwell Banker Realty
-
C
Seller's Agent in 2020
Cheryl Takach
RE/MAX of Reading
-
K
Seller's Agent in 2014
Kelly Spayd
Keller Williams Platinum Realty - Wyomissing
-
S
Buyer's Agent in 2014
Stephanie Bodanza
Sands & Company Real Estate
Map
Source: Bright MLS
MLS Number: PABK2054268
APN: 80-4396-17-11-3877
- 405 Dorchester Ave
- 312 Wellington Ave
- 104 Amherst Ave
- 15 Cambridge Ave
- 603 Jefferson Blvd
- 105 Bainbridge Cir
- 1964 Meadow Ln
- 2230 Mckinley Ave
- 2130 Lincoln Ave
- 2005 Meadow Glen
- 238 Bainbridge Cir
- 1946 Meadow Ln
- 2028 Meadow Glen
- 2022 Meadow Glen
- 2221 Lincoln Ave
- 2607 Tennyson Ave
- 2170 Reading Blvd
- 1916 Lincoln Ave
- 2139 Reading Blvd
- 2302 Reading Blvd
