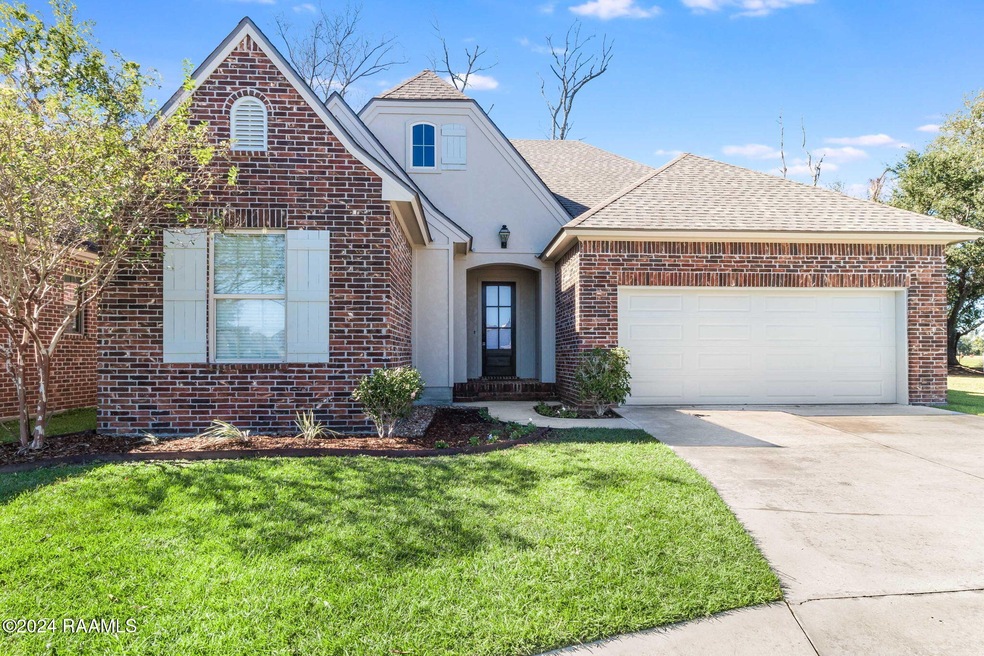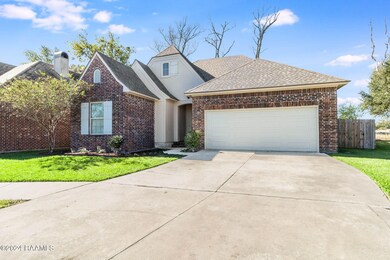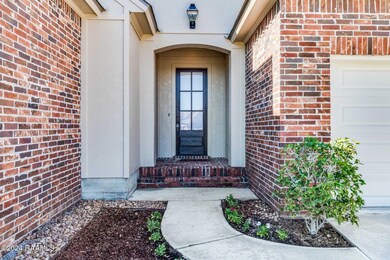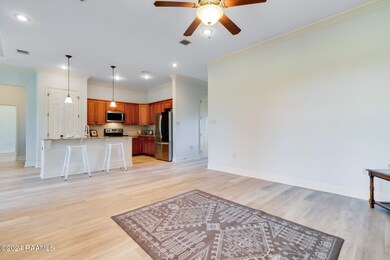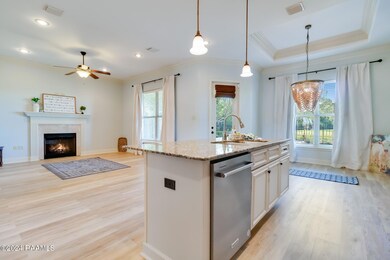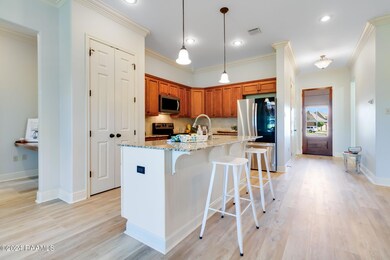
315 Annabelle Ln Lafayette, LA 70508
Central Lafayette Parish NeighborhoodHighlights
- 0.5 Acre Lot
- Deck
- High Ceiling
- Milton Elementary School Rated 9+
- French Architecture
- Granite Countertops
About This Home
As of March 2025Nestled in the sought-after Milton school district, this charming French-style home is tucked away in a peaceful cul-de-sac at the back of the Miramar Subdivision. From the moment you arrive, you'll be captivated by its timeless appeal and thoughtful upgrades.Inside, you'll find luxury waterproof high-quality laminate flooring that flows seamlessly through the open, contiguous spaces, adding elegance and durability. The kitchen, a true centerpiece, boasts classic stained cabinets, granite countertops, a new dishwasher, and a new microwave. There's even a convenient computer nook or desk area--perfect for productivity or organization.The dining room features a beautiful chandelier that adds a touch of sophistication to your gatherings. The home's comfort is further enhanced by a new AC unit, ensuring year-round climate control.Step outside to the inviting back patio and deck, where you'll enjoy serene views of an open field--a perfect spot for savoring your morning coffee or relaxing with an evening refreshment.With its warm and welcoming atmosphere, modern updates, and prime location, this home is sure to exceed your expectations. Don't miss the chance to experience it for yourself--it's truly a place where you'll feel right at home!
Last Agent to Sell the Property
Keaty Real Estate Team License #912122805 Listed on: 11/15/2024

Last Buyer's Agent
Setareh Mirian
Mirian Real Estate
Home Details
Home Type
- Single Family
Est. Annual Taxes
- $1,322
Lot Details
- 0.5 Acre Lot
- Lot Dimensions are 50.65 x 102.72 x 74.33 x 93.33
- Cul-De-Sac
- Property is Fully Fenced
- Privacy Fence
- Wood Fence
- Back Yard
HOA Fees
- $29 Monthly HOA Fees
Parking
- 2 Car Garage
- Garage Door Opener
Home Design
- French Architecture
- Brick Exterior Construction
- Slab Foundation
- Frame Construction
- Composition Roof
- HardiePlank Type
- Stucco
Interior Spaces
- 1,532 Sq Ft Home
- 1-Story Property
- Built-In Desk
- Crown Molding
- High Ceiling
- Ceiling Fan
- Gas Log Fireplace
- Window Treatments
- Fire and Smoke Detector
- Washer and Electric Dryer Hookup
Kitchen
- Stove
- Microwave
- Dishwasher
- Granite Countertops
- Disposal
Flooring
- Carpet
- Tile
Bedrooms and Bathrooms
- 3 Bedrooms
- Walk-In Closet
- 2 Full Bathrooms
- Soaking Tub
- Separate Shower
Outdoor Features
- Deck
- Covered Patio or Porch
- Exterior Lighting
Schools
- Milton Elementary And Middle School
- Southside High School
Utilities
- Central Heating and Cooling System
- Cable TV Available
Community Details
- Miramar Subdivision
Listing and Financial Details
- Tax Lot 194
Ownership History
Purchase Details
Home Financials for this Owner
Home Financials are based on the most recent Mortgage that was taken out on this home.Purchase Details
Home Financials for this Owner
Home Financials are based on the most recent Mortgage that was taken out on this home.Purchase Details
Home Financials for this Owner
Home Financials are based on the most recent Mortgage that was taken out on this home.Purchase Details
Home Financials for this Owner
Home Financials are based on the most recent Mortgage that was taken out on this home.Similar Homes in Lafayette, LA
Home Values in the Area
Average Home Value in this Area
Purchase History
| Date | Type | Sale Price | Title Company |
|---|---|---|---|
| Deed | $245,000 | None Listed On Document | |
| Cash Sale Deed | $216,500 | Chicago Title | |
| Cash Sale Deed | $210,000 | None Available | |
| Deed | $209,500 | None Available |
Mortgage History
| Date | Status | Loan Amount | Loan Type |
|---|---|---|---|
| Previous Owner | $205,675 | New Conventional | |
| Previous Owner | $212,121 | New Conventional | |
| Previous Owner | $205,704 | FHA |
Property History
| Date | Event | Price | Change | Sq Ft Price |
|---|---|---|---|---|
| 03/31/2025 03/31/25 | Sold | -- | -- | -- |
| 03/12/2025 03/12/25 | Pending | -- | -- | -- |
| 02/11/2025 02/11/25 | Price Changed | $253,000 | -1.1% | $165 / Sq Ft |
| 01/14/2025 01/14/25 | Price Changed | $255,800 | -1.2% | $167 / Sq Ft |
| 11/15/2024 11/15/24 | For Sale | $259,000 | +20.5% | $169 / Sq Ft |
| 09/13/2019 09/13/19 | Sold | -- | -- | -- |
| 08/10/2019 08/10/19 | Pending | -- | -- | -- |
| 08/08/2019 08/08/19 | For Sale | $215,000 | 0.0% | $140 / Sq Ft |
| 06/23/2017 06/23/17 | Sold | -- | -- | -- |
| 05/11/2017 05/11/17 | Pending | -- | -- | -- |
| 01/22/2017 01/22/17 | For Sale | $215,000 | -- | $140 / Sq Ft |
Tax History Compared to Growth
Tax History
| Year | Tax Paid | Tax Assessment Tax Assessment Total Assessment is a certain percentage of the fair market value that is determined by local assessors to be the total taxable value of land and additions on the property. | Land | Improvement |
|---|---|---|---|---|
| 2024 | $1,322 | $22,475 | $3,200 | $19,275 |
| 2023 | $1,322 | $20,162 | $3,200 | $16,962 |
| 2022 | $1,776 | $20,162 | $3,200 | $16,962 |
| 2021 | $1,783 | $20,162 | $3,200 | $16,962 |
| 2020 | $1,781 | $20,162 | $3,200 | $16,962 |
| 2019 | $1,063 | $20,162 | $3,200 | $16,962 |
| 2018 | $1,086 | $20,162 | $3,200 | $16,962 |
| 2017 | $1,085 | $20,162 | $3,200 | $16,962 |
| 2015 | $1,081 | $20,162 | $3,200 | $16,962 |
| 2013 | -- | $20,162 | $3,200 | $16,962 |
Agents Affiliated with this Home
-
Lori McGrew
L
Seller's Agent in 2025
Lori McGrew
Keaty Real Estate Team
(337) 344-6573
24 in this area
93 Total Sales
-
S
Buyer's Agent in 2025
Setareh Mirian
Mirian Real Estate
-
C
Seller's Agent in 2019
Carol Grindrod
Compass
-
Ryan Hawkins
R
Buyer's Agent in 2019
Ryan Hawkins
EXP Realty, LLC
(337) 552-1613
7 in this area
101 Total Sales
-
S
Seller's Agent in 2017
Sean Hettich
EXP Realty, LLC
-
W
Buyer's Agent in 2017
William Raines
Coldwell Banker Pelican R.E.
Map
Source: REALTOR® Association of Acadiana
MLS Number: 24010584
APN: 6146213
- 310 Miramar Blvd
- 115 Hacienda Ln
- 138 Melbry Rd
- 229 Laken Ln
- 114 Sandhill Crane Dr
- 112 Sandhill Crane Dr
- 100 Mirada Ln
- 103 Blue Heron Dr
- 302 Blackwater River Dr
- 105 Grazing Trace
- 302 Adelaide Dr
- 216 Bentgrass Dr
- 115 Blackwater River Dr
- 000 E Broussard Rd
- 1320 E Milton Ave Unit 2-D
- 202 Adelaide Dr
- 100 Country Morning Ct
- 104 Country Morning Ct
- 105 Watercress Dr
- 202 Winding Wood Ln
