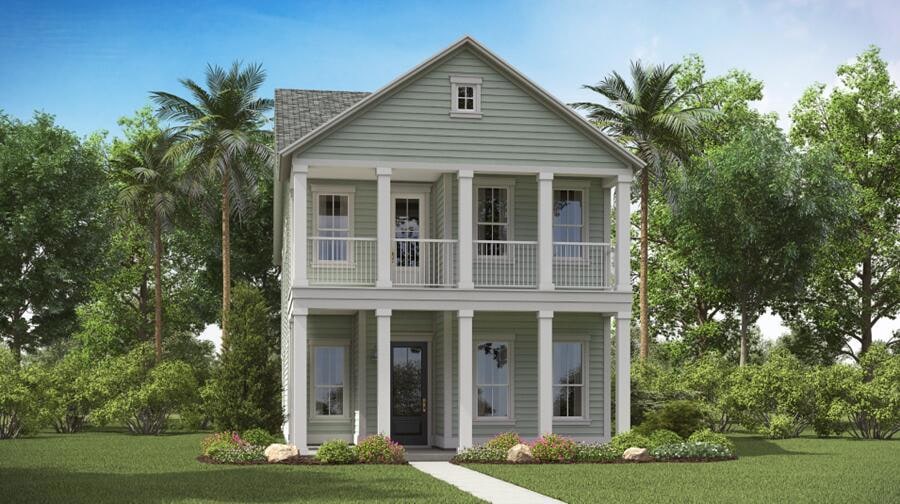
315 Archar St Summerville, SC 29486
Estimated payment $3,289/month
Highlights
- Fitness Center
- Charleston Architecture
- High Ceiling
- Under Construction
- Loft
- Great Room
About This Home
The sought-after Elliot is a precious two-story home featuring double balconies. Step inside to find a guest bedroom and full bath on the first floor. The spacious foyer leads you to the kitchen which opens into the dining area and great room. The gourmet kitchen checks all the boxes with double ovens, gas cooktop, vented stainless hood, soft close doors and drawers, large island with Quartz tops and walk-in pantry. Across the entire back of the home, you can enjoy outside time on the covered patio. Upstairs you will find a loft, the owner's suite tucked to the back featuring a large bedroom, bathroom with tiled shower and rain head, elevated vanity with dual sinks, private water closet and walk-in closet. The laundry room is located conveniently outside the owner's suite.You will also find two secondary bedrooms and bath that conveniently come with sinks in one room and toilet and shower in another.
Carnes Crossroads is located in the city of Goose Creek, conveniently in Summerville, SC. You can enjoy the convenience of a growing selection of shops, restaurants and entertainment, as well as a full-service hospital and 2 onsite schools. For recreation and outdoor adventures, Carnes Crossroads features an extensive trail system dotted with parks and large lakes to offer fishing, kayaking and paddle boarding. Our new amenity is now open so residents can enjoy fresh produce from the Farm Store, work-out at the Wellness Center, grab coffee or a sandwich at the Lake House, play pickleball, tennis and basketball and slide down at the resort style pool.
Home Details
Home Type
- Single Family
Year Built
- Built in 2025 | Under Construction
Lot Details
- 6,534 Sq Ft Lot
- Irrigation
HOA Fees
- $114 Monthly HOA Fees
Parking
- 2 Car Garage
- Garage Door Opener
Home Design
- Charleston Architecture
- Raised Foundation
- Architectural Shingle Roof
Interior Spaces
- 2,429 Sq Ft Home
- 2-Story Property
- High Ceiling
- Entrance Foyer
- Great Room
- Combination Dining and Living Room
- Loft
- Laundry Room
Kitchen
- Built-In Electric Oven
- Gas Cooktop
- Microwave
- Dishwasher
- Kitchen Island
- Disposal
Flooring
- Carpet
- Ceramic Tile
Bedrooms and Bathrooms
- 4 Bedrooms
- Walk-In Closet
- 3 Full Bathrooms
Outdoor Features
- Balcony
- Covered Patio or Porch
Schools
- Carolyn Lewis Elementary And Middle School
- Cane Bay High School
Utilities
- Central Air
- Heating System Uses Natural Gas
- Tankless Water Heater
Listing and Financial Details
- Home warranty included in the sale of the property
Community Details
Overview
- Built by Lennar Carolinas
- Carnes Crossroads Subdivision
Recreation
- Tennis Courts
- Fitness Center
- Community Pool
- Park
- Dog Park
- Trails
Map
Home Values in the Area
Average Home Value in this Area
Property History
| Date | Event | Price | Change | Sq Ft Price |
|---|---|---|---|---|
| 07/28/2025 07/28/25 | Sold | $495,660 | 0.0% | $203 / Sq Ft |
| 07/28/2025 07/28/25 | Price Changed | $495,660 | 0.0% | $203 / Sq Ft |
| 07/28/2025 07/28/25 | For Sale | $495,660 | 0.0% | $203 / Sq Ft |
| 07/24/2025 07/24/25 | Off Market | $495,660 | -- | -- |
| 07/19/2025 07/19/25 | For Sale | $495,660 | -- | $203 / Sq Ft |
Similar Homes in Summerville, SC
Source: CHS Regional MLS
MLS Number: 25019636
- 109 Snow St
- 107 Snow St
- 111 Snow St
- 105 Snow St
- 307 Archar St
- 317 Archar St
- 102 E Morton St
- 336 Citrus Dr
- 338 Citrus Dr
- 340 Citrus Dr
- 342 Citrus Dr
- 198 Steepbrook Dr
- 344 Citrus Dr
- 348 Citrus Dr
- CAMDEN Plan at Carnes Crossroads - Villas
- BENNETT Plan at Carnes Crossroads - Villas
- MONTGOMERY Plan at Carnes Crossroads - Coastal Collection
- CHADWICK Plan at Carnes Crossroads - Coastal Collection
- WINSTON Plan at Carnes Crossroads - Coastal Collection
- PINCKNEY Plan at Carnes Crossroads - Row Collection






