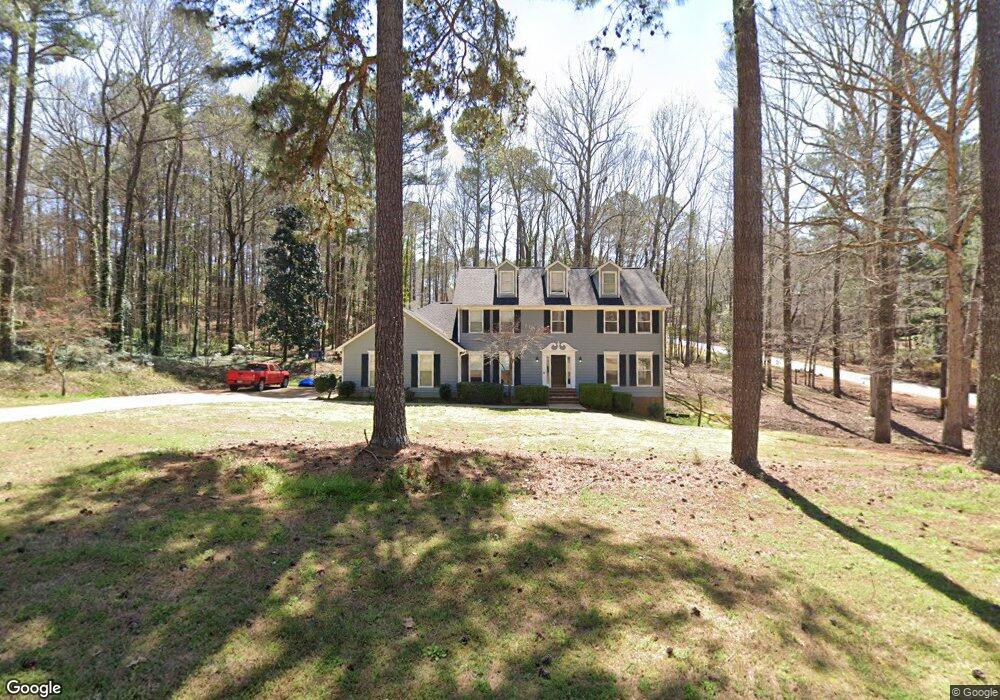315 Ashford Cir Lagrange, GA 30240
Estimated Value: $386,489 - $429,000
4
Beds
4
Baths
3,135
Sq Ft
$131/Sq Ft
Est. Value
About This Home
This home is located at 315 Ashford Cir, Lagrange, GA 30240 and is currently estimated at $411,622, approximately $131 per square foot. 315 Ashford Cir is a home located in Troup County with nearby schools including Franklin Forest Elementary School, Hollis Hand Elementary School, and Ethel W. Kight Elementary School.
Ownership History
Date
Name
Owned For
Owner Type
Purchase Details
Closed on
Oct 23, 2020
Sold by
Butler Kimberly Lauren
Bought by
Bailey Cassandra M
Current Estimated Value
Home Financials for this Owner
Home Financials are based on the most recent Mortgage that was taken out on this home.
Original Mortgage
$274,928
Outstanding Balance
$241,355
Interest Rate
2.9%
Mortgage Type
FHA
Estimated Equity
$170,267
Purchase Details
Closed on
Aug 17, 2018
Sold by
Lowery Randall D
Bought by
Butler Kimberly Lauren and Butler Adam Nicolas
Home Financials for this Owner
Home Financials are based on the most recent Mortgage that was taken out on this home.
Original Mortgage
$225,834
Interest Rate
4.75%
Mortgage Type
FHA
Purchase Details
Closed on
Feb 15, 2002
Sold by
Sandra Kevin M and Sandra Fitzgerald
Bought by
Lowery Randall D and Lowery Speri L
Purchase Details
Closed on
Nov 16, 1999
Sold by
Moore Michael H and Moore Susan L
Bought by
Sandra Kevin M and Sandra Fitzgerald
Purchase Details
Closed on
May 21, 1997
Sold by
Archer E D Booker
Bought by
Moore Michael H and Moore Susan L
Purchase Details
Closed on
Feb 18, 1991
Sold by
West Ga Estates Inc
Bought by
Archer E D Booker
Purchase Details
Closed on
Jan 18, 1991
Bought by
West Ga Estates Inc
Create a Home Valuation Report for This Property
The Home Valuation Report is an in-depth analysis detailing your home's value as well as a comparison with similar homes in the area
Purchase History
| Date | Buyer | Sale Price | Title Company |
|---|---|---|---|
| Bailey Cassandra M | $280,000 | -- | |
| Butler Kimberly Lauren | $230,000 | -- | |
| Lowery Randall D | $216,000 | -- | |
| Sandra Kevin M | $210,000 | -- | |
| Moore Michael H | $200,500 | -- | |
| Archer E D Booker | $155,000 | -- | |
| West Ga Estates Inc | $155,000 | -- |
Source: Public Records
Mortgage History
| Date | Status | Borrower | Loan Amount |
|---|---|---|---|
| Open | Bailey Cassandra M | $274,928 | |
| Previous Owner | Butler Kimberly Lauren | $225,834 |
Source: Public Records
Tax History Compared to Growth
Tax History
| Year | Tax Paid | Tax Assessment Tax Assessment Total Assessment is a certain percentage of the fair market value that is determined by local assessors to be the total taxable value of land and additions on the property. | Land | Improvement |
|---|---|---|---|---|
| 2025 | $4,057 | $155,200 | $18,000 | $137,200 |
| 2024 | $4,057 | $148,760 | $18,000 | $130,760 |
| 2023 | $3,626 | $132,960 | $14,000 | $118,960 |
| 2022 | $3,547 | $127,080 | $14,000 | $113,080 |
| 2021 | $3,378 | $112,200 | $14,000 | $98,200 |
| 2020 | $2,833 | $93,920 | $14,000 | $79,920 |
| 2019 | $2,775 | $95,400 | $14,000 | $81,400 |
| 2018 | $2,877 | $95,400 | $14,000 | $81,400 |
| 2017 | $2,877 | $95,400 | $14,000 | $81,400 |
| 2016 | $2,865 | $94,994 | $14,000 | $80,994 |
| 2015 | $2,870 | $94,994 | $14,000 | $80,994 |
| 2014 | $2,764 | $93,324 | $14,000 | $79,324 |
| 2013 | -- | $95,780 | $14,000 | $81,780 |
Source: Public Records
Map
Nearby Homes
- 104 Hidden Branches Ln
- 118 Moss Creek Dr
- 134 Lismore Dr
- 102 Woodchase
- 107 Windridge
- 109 Windridge
- 117 Woodchase
- 209 River Oaks Dr
- 104 Sweetgum Dr
- 91 Richmond Dr
- 100 Creekside Dr Unit LOT 60A
- 201 S Chilton Crescent
- 106 S Chilton Crescent
- 42 Wooding Place
- 106 Highland Park
- 804 Wisteria Way
- 724 Camellia Dr
- 106 Ewing St
- 134 S Page St
- 207 N View Pointe Dr
- 215 Northridge Dr
- 313 Ashford Cir
- 401 Ashford Cir
- 316 Ashford Cir
- 314 Ashford Cir
- 213 Northridge Dr
- 400 Ashford Cir
- 312 Ashford Cir
- 403 Ashford Cir
- 311 Ashford Cir
- 117 Lismore Dr
- 211 Northridge Dr
- 105 Saint Angela Merici Ct
- 105 St Angela Merici Ct
- 310 Ashford Cir
- 107 Saint Angela Merici Ct
- 212 Northridge Dr
- 210 Northridge Dr
- 119 Lismore Dr
- 103 Saint Angela Merici Ct
