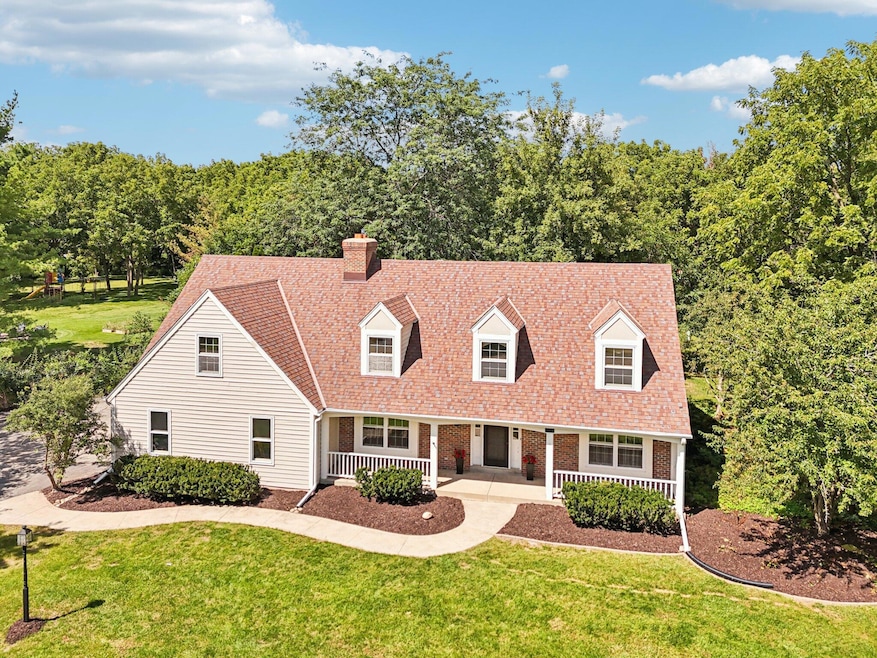
315 Bark River Ct Delafield, WI 53018
Estimated payment $4,580/month
Highlights
- Cape Cod Architecture
- Wooded Lot
- Fireplace
- Cushing Elementary School Rated A-
- Vaulted Ceiling
- 2.5 Car Attached Garage
About This Home
Welcome to Valley Road Place! This highly sought after neighborhood is within walking distance to Downtown Delafield, Cushing Park, the Bark River Trail, and the Prairie Path Trail in the Lapham Peak. From a low-traffic family-friendly street enter the two-story foyer and follow the hardwood flooring into the Family Room with gorgeous brick NFP and built ins. The Kitchen offers a center island and large dinette with huge patio doors leading to the private patio and 1.0 acre lot with mature trees. Upstairs you will find 4 generous bedrooms including the bonus suite for work or play! Main floor office/den with vaulted ceilings and a closet. Large living and dining room and crown molding throughout the main floor. New carpeting throughout and freshly painted exterior.
Home Details
Home Type
- Single Family
Est. Annual Taxes
- $7,334
Lot Details
- 1 Acre Lot
- Wooded Lot
Parking
- 2.5 Car Attached Garage
- Garage Door Opener
- Driveway
Home Design
- Cape Cod Architecture
- Colonial Architecture
- Brick Exterior Construction
- Radon Mitigation System
Interior Spaces
- 2-Story Property
- Vaulted Ceiling
- Fireplace
- Partially Finished Basement
- Basement Fills Entire Space Under The House
Kitchen
- Oven
- Range
- Microwave
- Dishwasher
Bedrooms and Bathrooms
- 4 Bedrooms
Laundry
- Dryer
- Washer
Outdoor Features
- Patio
Schools
- Cushing Elementary School
- Kettle Moraine Middle School
- Kettle Moraine High School
Utilities
- Forced Air Heating and Cooling System
- Heating System Uses Natural Gas
- Septic System
- High Speed Internet
Community Details
- Valley Road Place Subdivision
Listing and Financial Details
- Exclusions: Seller's Personal Property
- Assessor Parcel Number DELC0791065
Map
Home Values in the Area
Average Home Value in this Area
Tax History
| Year | Tax Paid | Tax Assessment Tax Assessment Total Assessment is a certain percentage of the fair market value that is determined by local assessors to be the total taxable value of land and additions on the property. | Land | Improvement |
|---|---|---|---|---|
| 2024 | $7,334 | $538,600 | $155,900 | $382,700 |
| 2023 | $7,126 | $538,600 | $155,900 | $382,700 |
| 2022 | $6,621 | $538,600 | $155,900 | $382,700 |
| 2021 | $6,581 | $417,800 | $131,000 | $286,800 |
| 2020 | $6,652 | $417,800 | $131,000 | $286,800 |
| 2019 | $6,338 | $417,800 | $131,000 | $286,800 |
| 2018 | $6,191 | $417,800 | $131,000 | $286,800 |
| 2017 | $6,157 | $417,800 | $131,000 | $286,800 |
| 2016 | $6,255 | $417,800 | $131,000 | $286,800 |
| 2015 | $6,481 | $417,800 | $131,000 | $286,800 |
| 2014 | $6,824 | $417,800 | $131,000 | $286,800 |
| 2013 | $6,824 | $421,900 | $132,000 | $289,900 |
Property History
| Date | Event | Price | Change | Sq Ft Price |
|---|---|---|---|---|
| 08/27/2025 08/27/25 | For Sale | $729,900 | -- | $235 / Sq Ft |
Purchase History
| Date | Type | Sale Price | Title Company |
|---|---|---|---|
| Warranty Deed | $456,000 | Priority Title Corporation | |
| Warranty Deed | $405,000 | -- | |
| Interfamily Deed Transfer | -- | -- | |
| Warranty Deed | $292,500 | -- |
Mortgage History
| Date | Status | Loan Amount | Loan Type |
|---|---|---|---|
| Open | $476,000 | Credit Line Revolving | |
| Closed | $250,000 | Stand Alone Refi Refinance Of Original Loan | |
| Closed | $268,800 | No Value Available | |
| Closed | $281,000 | No Value Available | |
| Closed | $305,164 | No Value Available | |
| Closed | $333,700 | Purchase Money Mortgage | |
| Previous Owner | $300,000 | No Value Available | |
| Previous Owner | $202,000 | No Value Available | |
| Previous Owner | $214,600 | No Value Available |
Similar Homes in the area
Source: Metro MLS
MLS Number: 1931624
APN: DELC-0791-065
- 1032 Mill Rd
- 1835 N Davies Dr
- 1815 N Davies Dr
- 112 S Cushing Park Rd
- 601 Genesee St Unit 401
- 1026 Park Way
- 1001 Park Way
- 930 Park Way
- 386 Steeple Pointe Cir
- 1823 W Shore Dr
- 312 N Lapham Peak Rd
- N33W33279 Maplewood Rd
- 1223 Milwaukee St Unit B
- 3127 Monona Ct
- 34436 Valley Rd
- 35230 Winnebago Ct
- 264 S Lapham Peak Rd
- 1855 River Lakes Rd S
- 1851 River Lakes Rd S
- 1603 Milwaukee St
- 435 Wells St
- 2310 N Lake Dr
- 402 Genesee St
- 810 Main St
- 828 Division St
- 1509 N Breezeland Rd
- 1823 W Shore Dr
- 1550 Valley Rd
- 2726 Ridley Rd
- 4703 Vista Park Ct
- 3270-3280 Hillside Dr
- 1455 Pabst Rd
- 1350 Kari Ct
- 1071 Regent Rd
- 1156 Lowell Dr
- N53w34396-W34396 Rd Q Unit Upper Main
- 905 Hancock Ct
- 885 Hancock Ct
- 1033-1095 Lowell Dr
- 218 Lincolnshire Place






