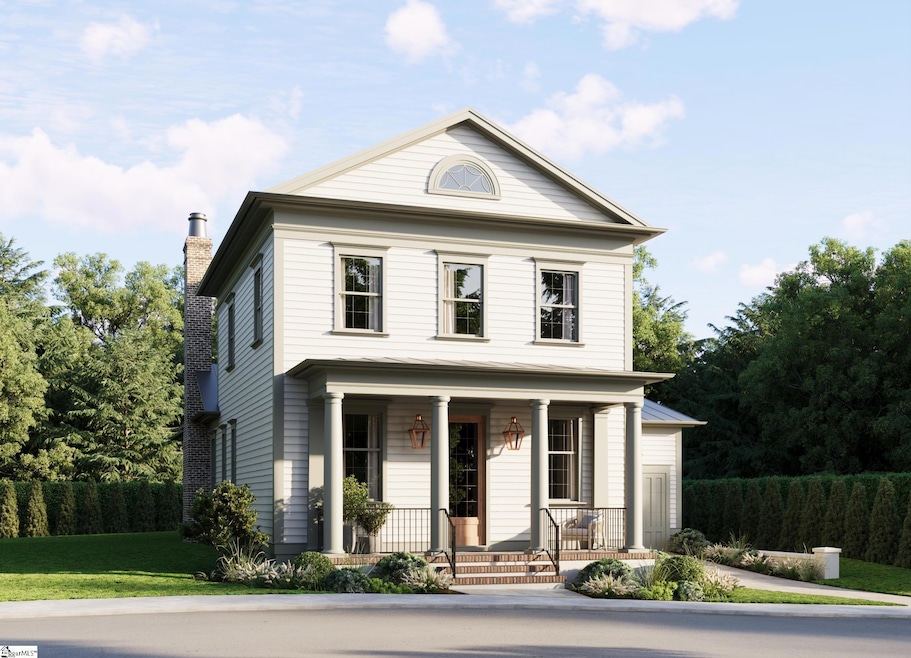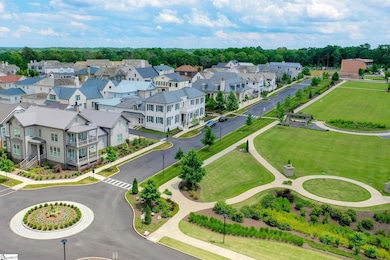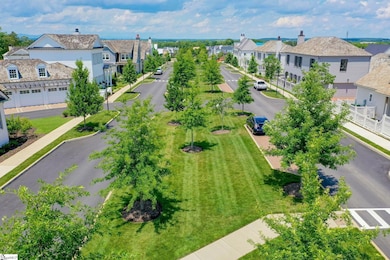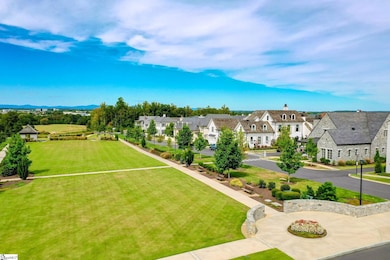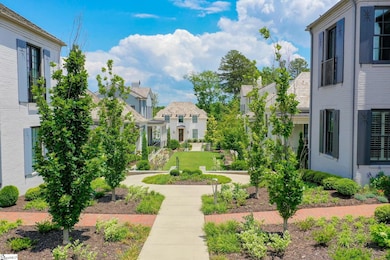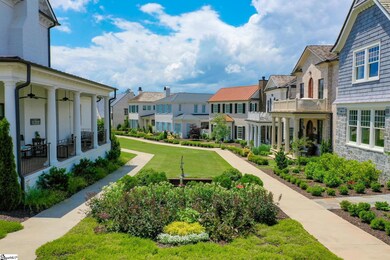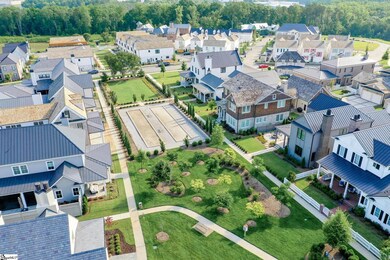315 Baron Dr Greenville, SC 29615
Eastside NeighborhoodEstimated payment $9,651/month
Highlights
- Open Floorplan
- Traditional Architecture
- Bonus Room
- Oakview Elementary School Rated A
- Wood Flooring
- Steam Shower
About This Home
This elegant luxury home combines refined design with modern comfort, showcasing a timeless exterior of fiber cement siding accented by matching stucco along the lower level and topped with a standing seam metal roof for exceptional durability and contemporary appeal. On the main level, the entry foyer welcomes you with warmth and sophistication, opening to a private study, ideal for a home office or quiet retreat. The gourmet kitchen is a true centerpiece, equipped with GE Monogram stainless steel appliances, including a refrigerator, gas range, built-in convection microwave, and dishwasher seamlessly integrated into a large kitchen island. A walk-in pantry and adjacent dining room make this space both functional and elegant, designed for entertaining and everyday living. The living room offers an inviting atmosphere with a gas log fireplace featuring a marble hearth and mantle. From here, French doors open to a covered porch with a bluestone floor, providing a perfect setting for outdoor relaxation or al fresco dining. The primary suite completes the main level, offering a peaceful retreat with a luxurious bath that includes a steam shower, dual vanities, and an expansive dressing room/walk-in closet. Upstairs, the home continues to impress with two spacious bedrooms, each featuring its own private vanity while sharing a well-appointed bath - a thoughtful layout that ensures both privacy and convenience. A generous family room anchors the upper floor, offering an ideal space for a media area, game room, or comfortable lounge for family gatherings.
Home Details
Home Type
- Single Family
Year Built
- Home Under Construction
Lot Details
- 8,276 Sq Ft Lot
- Lot Dimensions are 58 x 130.57 x 159.51 x 64
- Sprinkler System
HOA Fees
- $494 Monthly HOA Fees
Parking
- 2 Car Attached Garage
Home Design
- Home is estimated to be completed on 9/30/26
- Traditional Architecture
- Metal Roof
- Radon Mitigation System
Interior Spaces
- 2,400-2,599 Sq Ft Home
- 2-Story Property
- Open Floorplan
- Smooth Ceilings
- Ceiling height of 9 feet or more
- Gas Log Fireplace
- Living Room
- Dining Room
- Home Office
- Bonus Room
- Crawl Space
- Fire and Smoke Detector
Kitchen
- Walk-In Pantry
- Convection Oven
- Free-Standing Gas Range
- Range Hood
- Built-In Microwave
- Convection Microwave
- Dishwasher
- Granite Countertops
- Quartz Countertops
- Disposal
Flooring
- Wood
- Ceramic Tile
Bedrooms and Bathrooms
- 3 Bedrooms | 1 Main Level Bedroom
- Walk-In Closet
- 2.5 Bathrooms
- Steam Shower
Laundry
- Laundry Room
- Laundry on main level
- Sink Near Laundry
Outdoor Features
- Front Porch
Schools
- Oakview Elementary School
- Northwood Middle School
- Eastside High School
Utilities
- Central Air
- Heat Pump System
- Heating System Uses Natural Gas
- Tankless Water Heater
- Gas Water Heater
Community Details
- Built by Milestone
- Hartness Subdivision, Alexandria Floorplan
- Mandatory home owners association
Listing and Financial Details
- Tax Lot 235
- Assessor Parcel Number 0533310130300
Map
Home Values in the Area
Average Home Value in this Area
Property History
| Date | Event | Price | List to Sale | Price per Sq Ft |
|---|---|---|---|---|
| 11/21/2025 11/21/25 | For Sale | $1,458,000 | -- | $608 / Sq Ft |
Source: Greater Greenville Association of REALTORS®
MLS Number: 1575541
- 303 Baron Dr Unit (Lot 229)
- 101 Burris Dr
- 106 W Cleveland Bay Ct
- 103 Burriss Dr
- 602 Baron Dr
- 110 Baron Dr
- 6 Belgard Dr
- 405 Odell St
- 106 Baron Dr
- 610 Baron Dr
- 102 Baron Dr Unit (Lot 281)
- 6 Bristow Dr
- 20 Stonebrook Farm Way
- 101 Odell St
- 103 Alester Square
- 113 Alester Square Unit (Lot 333)
- 21 Bowman Rd
- 22 Odell St
- 201 Rembert St
- 22 Bowman Rd
- 309 Stonebrook Farm Way
- 412 Collingsworth Ln
- 1095 Hartness Dr
- 2670 Dry Pocket Rd
- 19 Ruby Lake Ln
- 266 Dr
- 75 Crestmont Way
- 260 E Greer St
- 100 Mary Rose Ln
- 3715 Pelham Rd
- 1901 Woodruff Rd
- 50 Rocky Creek Rd
- 4001 Pelham Rd
- 200 Old Boiling Springs Rd
- 2090 Woodruff Rd
- 7 Southpointe Dr
- 430 Rosehaven Way
- 1000 Oak Springs Dr
- 3500 Pelham Rd
- 1421 Roper Mountain Rd
