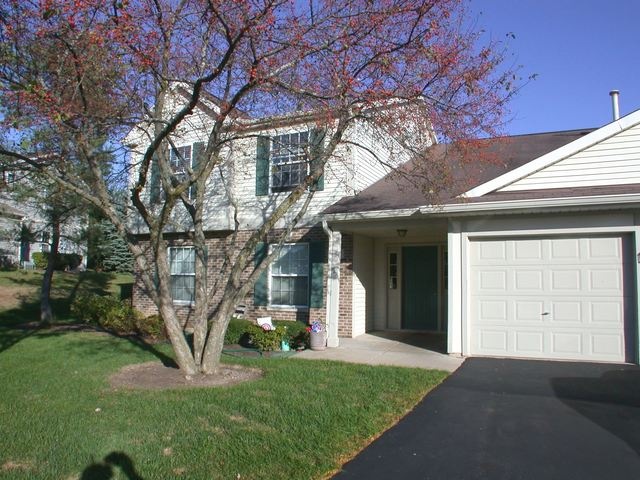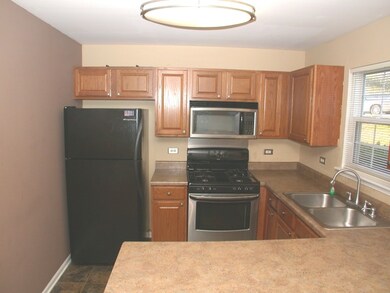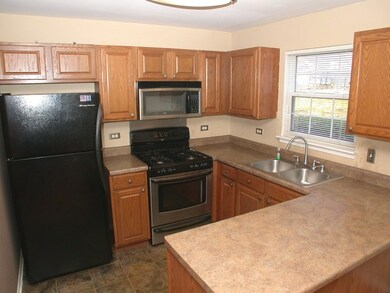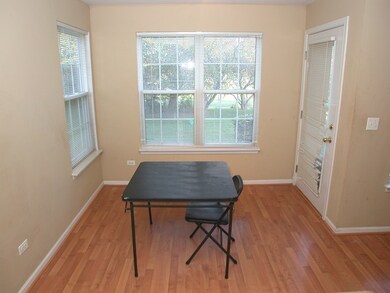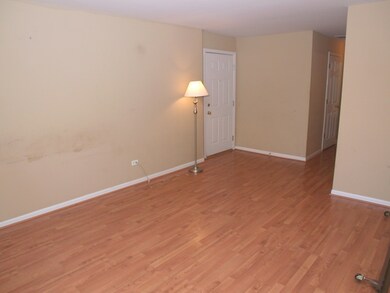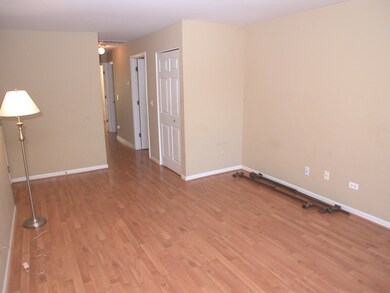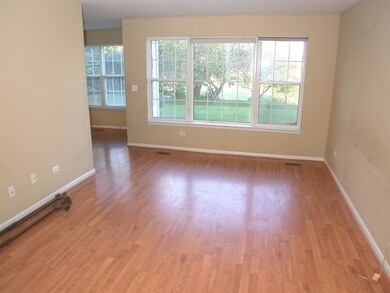
315 Buckingham Cir Unit 3A Elgin, IL 60120
Bluff City NeighborhoodHighlights
- Main Floor Bedroom
- Patio
- Bathroom on Main Level
- Attached Garage
- Storage
- Forced Air Heating and Cooling System
About This Home
As of May 2023UNIT IS A VERY GOOD VALUE WITH MANY FEATURES INCLUDING BEING A FOUR UNIT BUILDING, TWO GOOD SIZE BEDROOMS, TWO BATHS WITH A DOUBLE BOWL SINK AND LARGE LINEN CLOSET IN THE MASTER BATH. MASTER BEDROOM HAS LARGE WALK-IN-CLOSET. KITCHEN HAS RAISED PANEL OAK CABINETS AND ALL APPLIANCES STAY. EASY CARE LAMINATE FLOORING THROUGHOUT. PRIVATE YARD AREA OFF BACK PATIO. LARGE GARAGE WITH ADDITIONAL STORAGE. NEEDS A LITTLE TLC WITH PAINT ETC.
Last Agent to Sell the Property
RE/MAX Suburban License #475129721 Listed on: 10/19/2017

Property Details
Home Type
- Condominium
Est. Annual Taxes
- $3,029
Year Built
- 1998
HOA Fees
- $249 per month
Parking
- Attached Garage
- Garage Door Opener
- Driveway
- Parking Included in Price
- Garage Is Owned
Home Design
- Brick Exterior Construction
- Slab Foundation
- Asphalt Shingled Roof
- Aluminum Siding
Interior Spaces
- Storage
- Laminate Flooring
Kitchen
- Oven or Range
- Microwave
- Dishwasher
- Disposal
Bedrooms and Bathrooms
- Main Floor Bedroom
- Primary Bathroom is a Full Bathroom
- Bathroom on Main Level
- Dual Sinks
Laundry
- Laundry on main level
- Dryer
- Washer
Outdoor Features
- Patio
Utilities
- Forced Air Heating and Cooling System
- Heating System Uses Gas
Community Details
Amenities
- Common Area
Pet Policy
- Pets Allowed
Ownership History
Purchase Details
Home Financials for this Owner
Home Financials are based on the most recent Mortgage that was taken out on this home.Purchase Details
Home Financials for this Owner
Home Financials are based on the most recent Mortgage that was taken out on this home.Purchase Details
Home Financials for this Owner
Home Financials are based on the most recent Mortgage that was taken out on this home.Purchase Details
Home Financials for this Owner
Home Financials are based on the most recent Mortgage that was taken out on this home.Purchase Details
Home Financials for this Owner
Home Financials are based on the most recent Mortgage that was taken out on this home.Purchase Details
Home Financials for this Owner
Home Financials are based on the most recent Mortgage that was taken out on this home.Similar Homes in Elgin, IL
Home Values in the Area
Average Home Value in this Area
Purchase History
| Date | Type | Sale Price | Title Company |
|---|---|---|---|
| Warranty Deed | $180,000 | None Listed On Document | |
| Warranty Deed | $117,000 | Attorneys Title Guaranty Fun | |
| Interfamily Deed Transfer | -- | Northwest Title Agency Inc | |
| Warranty Deed | $156,000 | Ticor Title | |
| Warranty Deed | $156,000 | Ticor Title | |
| Warranty Deed | $157,000 | Pntn | |
| Trustee Deed | $97,000 | Ticor Title Insurance |
Mortgage History
| Date | Status | Loan Amount | Loan Type |
|---|---|---|---|
| Open | $171,000 | New Conventional | |
| Previous Owner | $120,000 | New Conventional | |
| Previous Owner | $3,443 | Unknown | |
| Previous Owner | $114,782 | FHA | |
| Previous Owner | $150,741 | FHA | |
| Previous Owner | $153,849 | FHA | |
| Previous Owner | $155,879 | FHA | |
| Previous Owner | $153,576 | FHA | |
| Previous Owner | $95,000 | New Conventional | |
| Previous Owner | $30,600 | Credit Line Revolving | |
| Previous Owner | $119,000 | Unknown | |
| Previous Owner | $93,467 | FHA |
Property History
| Date | Event | Price | Change | Sq Ft Price |
|---|---|---|---|---|
| 05/19/2023 05/19/23 | Sold | $180,000 | 0.0% | -- |
| 03/09/2023 03/09/23 | Pending | -- | -- | -- |
| 03/09/2023 03/09/23 | For Sale | $180,000 | 0.0% | -- |
| 03/09/2023 03/09/23 | Off Market | $180,000 | -- | -- |
| 03/07/2023 03/07/23 | Pending | -- | -- | -- |
| 03/02/2023 03/02/23 | For Sale | $180,000 | +54.0% | -- |
| 08/22/2018 08/22/18 | Sold | $116,900 | 0.0% | -- |
| 03/14/2018 03/14/18 | Pending | -- | -- | -- |
| 03/09/2018 03/09/18 | For Sale | $116,900 | 0.0% | -- |
| 11/14/2017 11/14/17 | Pending | -- | -- | -- |
| 10/19/2017 10/19/17 | For Sale | $116,900 | -- | -- |
Tax History Compared to Growth
Tax History
| Year | Tax Paid | Tax Assessment Tax Assessment Total Assessment is a certain percentage of the fair market value that is determined by local assessors to be the total taxable value of land and additions on the property. | Land | Improvement |
|---|---|---|---|---|
| 2024 | $3,029 | $13,840 | $1,992 | $11,848 |
| 2023 | $2,915 | $13,840 | $1,992 | $11,848 |
| 2022 | $2,915 | $13,840 | $1,992 | $11,848 |
| 2021 | $2,119 | $9,479 | $1,609 | $7,870 |
| 2020 | $2,184 | $9,479 | $1,609 | $7,870 |
| 2019 | $3,263 | $10,645 | $1,609 | $9,036 |
| 2018 | $2,592 | $7,628 | $1,379 | $6,249 |
| 2017 | $2,584 | $7,628 | $1,379 | $6,249 |
| 2016 | $2,431 | $7,628 | $1,379 | $6,249 |
| 2015 | $2,411 | $6,861 | $1,225 | $5,636 |
| 2014 | $2,335 | $6,861 | $1,225 | $5,636 |
| 2013 | $2,258 | $6,861 | $1,225 | $5,636 |
Agents Affiliated with this Home
-
E
Seller's Agent in 2023
Emma Lopez
Baird Warner
-
Hebert Garcia

Buyer's Agent in 2023
Hebert Garcia
Realty Executives
(847) 514-1168
4 in this area
234 Total Sales
-
James Benoe

Seller's Agent in 2018
James Benoe
RE/MAX Suburban
(847) 997-0736
27 Total Sales
-
Teresa Stultz

Buyer's Agent in 2018
Teresa Stultz
Premier Living Properties
(630) 205-5568
3 in this area
376 Total Sales
Map
Source: Midwest Real Estate Data (MRED)
MLS Number: MRD09781744
APN: 06-19-210-020-1315
- 305 Buckingham Cir Unit A
- 1108 Stratford Ct Unit A
- 1104 Yorkshire Ct Unit A
- 1023 Berkshire Ct Unit D
- 992 Langtry Ct Unit D
- 445 Lucile Ave
- 1127 Highbury Dr
- 851 Mackey Ln
- 1132 Highbury Dr
- 1371 Longford Cir
- 129 Highbury Dr
- 666 Mariner Dr
- 130 Stonehurst Dr
- 1320 Aspen Ct
- 536 Aller Ave
- 1087 Houston Ave
- 557 Willard Ave
- 821 Bode Rd Unit 12
- 248 Waverly Dr
- 468 Littleton Trail Unit 403
