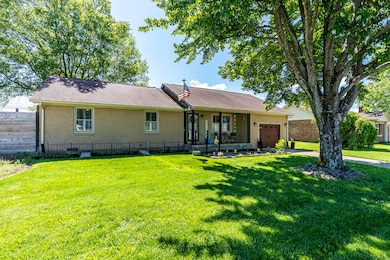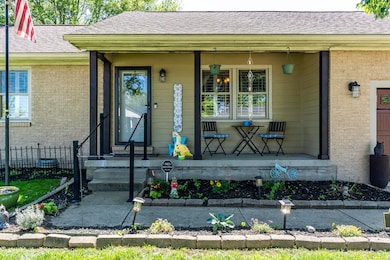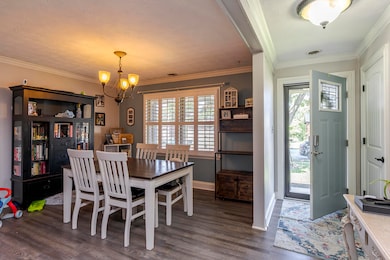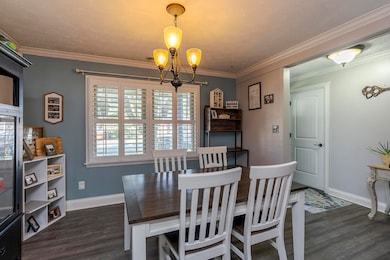
315 Courchelle Dr Nicholasville, KY 40356
West Nicholasville NeighborhoodEstimated payment $1,897/month
Highlights
- Ranch Style House
- No HOA
- 1 Car Attached Garage
- West Jessamine Middle School Rated A-
- Neighborhood Views
- Brick Veneer
About This Home
Rare opportunity to enjoy the best of everything—style, space, and affordability—in this beautifully updated ranch in Lone Oak! The open floor plan features easy-care LVP flooring, vaulted Great Room, a modern kitchen with newer appliances, gas range, and a butler's pantry/coffee bar. Enjoy year-round comfort in the heated/cooled sunroom with UV-protected windows. The custom-fenced backyard is ready for entertaining with a gas fire pit, smoker, lighted pergola, and a calming water feature. Cozy up by the remote-controlled gas fireplace or retreat to the freshly carpeted bonus room/4th bedroom over the oversized garage. Highlights include a tankless water heater, deep soaking tub, powder-coated railings, covered front porch, and so much more. Meticulously maintained and move-in ready—ask for the full list of improvements and schedule your showing today!
Home Details
Home Type
- Single Family
Est. Annual Taxes
- $2,214
Year Built
- Built in 1979
Lot Details
- 8,644 Sq Ft Lot
Parking
- 1 Car Attached Garage
Home Design
- Ranch Style House
- Brick Veneer
- Block Foundation
Interior Spaces
- 2,238 Sq Ft Home
- Laminate Flooring
- Neighborhood Views
Kitchen
- Oven or Range
- Microwave
- Dishwasher
Bedrooms and Bathrooms
- 4 Bedrooms
- 2 Full Bathrooms
Schools
- Rosenwald Elementary School
- West Jessamine Middle School
- Not Applicable Middle School
- West Jess High School
Utilities
- Cooling Available
- Heating Available
Community Details
- No Home Owners Association
- Lone Oak Subdivision
Listing and Financial Details
- Assessor Parcel Number 045-40-04-032.00
Map
Home Values in the Area
Average Home Value in this Area
Tax History
| Year | Tax Paid | Tax Assessment Tax Assessment Total Assessment is a certain percentage of the fair market value that is determined by local assessors to be the total taxable value of land and additions on the property. | Land | Improvement |
|---|---|---|---|---|
| 2024 | $2,214 | $210,500 | $24,700 | $185,800 |
| 2023 | $2,236 | $210,500 | $24,700 | $185,800 |
| 2022 | $332 | $178,500 | $21,000 | $157,500 |
| 2021 | $332 | $178,500 | $21,000 | $157,500 |
| 2020 | $332 | $178,500 | $21,000 | $157,500 |
| 2019 | $332 | $178,500 | $21,000 | $157,500 |
| 2018 | $288 | $154,900 | $20,000 | $134,900 |
| 2017 | $288 | $154,900 | $20,000 | $134,900 |
| 2016 | $1,561 | $154,900 | $20,000 | $134,900 |
| 2015 | $1,561 | $154,900 | $20,000 | $134,900 |
| 2014 | $1,535 | $154,900 | $20,000 | $134,900 |
Property History
| Date | Event | Price | Change | Sq Ft Price |
|---|---|---|---|---|
| 08/14/2025 08/14/25 | Pending | -- | -- | -- |
| 07/05/2025 07/05/25 | Price Changed | $314,900 | 0.0% | $141 / Sq Ft |
| 07/05/2025 07/05/25 | For Sale | $314,900 | -1.6% | $141 / Sq Ft |
| 06/22/2025 06/22/25 | Pending | -- | -- | -- |
| 06/03/2025 06/03/25 | Price Changed | $319,900 | -3.0% | $143 / Sq Ft |
| 05/24/2025 05/24/25 | For Sale | $329,900 | +6.1% | $147 / Sq Ft |
| 04/05/2024 04/05/24 | Sold | $311,000 | +0.3% | $139 / Sq Ft |
| 02/19/2024 02/19/24 | Pending | -- | -- | -- |
| 02/16/2024 02/16/24 | Price Changed | $310,000 | -3.1% | $139 / Sq Ft |
| 02/07/2024 02/07/24 | For Sale | $320,000 | -- | $143 / Sq Ft |
Purchase History
| Date | Type | Sale Price | Title Company |
|---|---|---|---|
| Deed | $311,000 | Foundation Title | |
| Deed | $125,000 | None Listed On Document | |
| Deed | $137,000 | -- |
Mortgage History
| Date | Status | Loan Amount | Loan Type |
|---|---|---|---|
| Open | $279,900 | New Conventional | |
| Previous Owner | $26,000 | Credit Line Revolving | |
| Previous Owner | $134,055 | FHA | |
| Previous Owner | $37,442 | Construction | |
| Previous Owner | $109,600 | Adjustable Rate Mortgage/ARM | |
| Previous Owner | $27,400 | Stand Alone Second |
Similar Homes in Nicholasville, KY
Source: ImagineMLS (Bluegrass REALTORS®)
MLS Number: 25010892
APN: 045-40-04-032.00
- 509 Courchelle Dr Unit 2
- 229 Jacob Dr
- 104 Lone Oak Dr
- 208 Jacob Dr
- 316 Hawthorne Dr
- 316 Squires Way
- 320 Squires Way
- 228 Brome Dr
- 300 Squires Way
- 200 Manoah Ln
- 139 Baybrook Cir
- 208 Paddock Dr
- 193 Mason Springs Dr
- 133 Deer Crossing Unit IC
- 112 Denton Ct
- 206 Daylily Dr
- 309 Keene-Way Dr
- 112 A-B Meadowlark
- 208 Portland Way
- 817 Hickory Hill Dr






