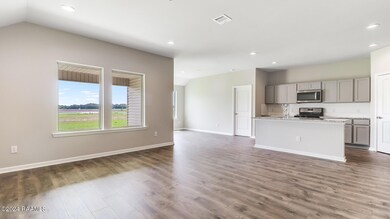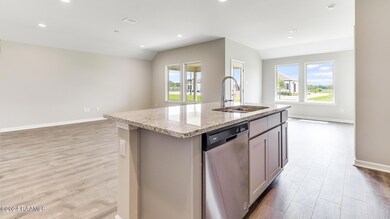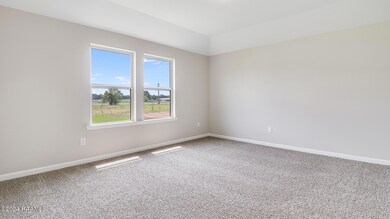
Last list price
315 Crowne Parc Dr Opelousas, LA 70570
4
Beds
2
Baths
1,786
Sq Ft
5,750
Sq Ft Lot
Highlights
- Home Under Construction
- Granite Countertops
- Walk-In Pantry
- Traditional Architecture
- Covered Patio or Porch
- Walk-In Closet
About This Home
As of March 2025Contract Ready! Earn closing cost incentive of up to $5,000 when using seller's preferred lender and title companies.
Last Agent to Sell the Property
Keller Williams Realty Acadiana License #995696086 Listed on: 12/02/2024

Home Details
Home Type
- Single Family
Lot Details
- 5,750 Sq Ft Lot
- Lot Dimensions are 50 x 115
- Level Lot
- Back Yard
HOA Fees
- $34 Monthly HOA Fees
Parking
- 2 Car Garage
- Garage Door Opener
Home Design
- Home Under Construction
- Traditional Architecture
- Brick Exterior Construction
- Slab Foundation
- Frame Construction
- Composition Roof
- Vinyl Siding
Interior Spaces
- 1,786 Sq Ft Home
- 1-Story Property
- Fire and Smoke Detector
- Washer and Electric Dryer Hookup
Kitchen
- Walk-In Pantry
- Stove
- Microwave
- Plumbed For Ice Maker
- Dishwasher
- Kitchen Island
- Granite Countertops
Flooring
- Carpet
- Laminate
- Tile
Bedrooms and Bathrooms
- 4 Bedrooms
- Walk-In Closet
- 2 Full Bathrooms
Outdoor Features
- Covered Patio or Porch
- Exterior Lighting
Schools
- Park Vista Elementary School
- Creswell/Opelousas Middle School
- Opelousas High School
Utilities
- Central Heating and Cooling System
- Cable TV Available
Community Details
- Association fees include ground maintenance, - see remarks
- Crowne Parc Subdivision
Listing and Financial Details
- Tax Lot 100
Similar Homes in Opelousas, LA
Create a Home Valuation Report for This Property
The Home Valuation Report is an in-depth analysis detailing your home's value as well as a comparison with similar homes in the area
Home Values in the Area
Average Home Value in this Area
Property History
| Date | Event | Price | Change | Sq Ft Price |
|---|---|---|---|---|
| 03/25/2025 03/25/25 | Sold | -- | -- | -- |
| 02/04/2025 02/04/25 | Pending | -- | -- | -- |
| 12/02/2024 12/02/24 | For Sale | $239,500 | -- | $134 / Sq Ft |
Source: REALTOR® Association of Acadiana
Tax History Compared to Growth
Agents Affiliated with this Home
-
Robert Hillard
R
Seller's Agent in 2025
Robert Hillard
Keller Williams Realty Acadiana
(337) 692-8474
232 Total Sales
-
Brice Trahan

Buyer's Agent in 2025
Brice Trahan
LPT Realty, LLC
(337) 384-7718
60 Total Sales
Map
Source: REALTOR® Association of Acadiana
MLS Number: 24010931
Nearby Homes
- 150 Crowne Parc Dr
- 166 Crowne Parc Dr
- 184 Crowne Parc Dr
- 175 Crowne Parc Dr
- 139 Crowne Parc Dr
- 125 Crowne Parc Dr
- 333 Crowne Parc Dr
- 327 Crowne Parc Dr
- 339 Crowne Parc
- Shortleaf Plan at Crowne Parc
- Justin Plan at Crowne Parc
- Kingston Plan at Crowne Parc
- Lakeview Plan at Crowne Parc
- Huntsville Plan at Crowne Parc
- Fargo Plan at Crowne Parc
- Cali Plan at Crowne Parc
- Ponderosa Plan at Crowne Parc
- Bellvue Plan at Crowne Parc
- Denton Plan at Crowne Parc
- Longleaf Plan at Crowne Parc






