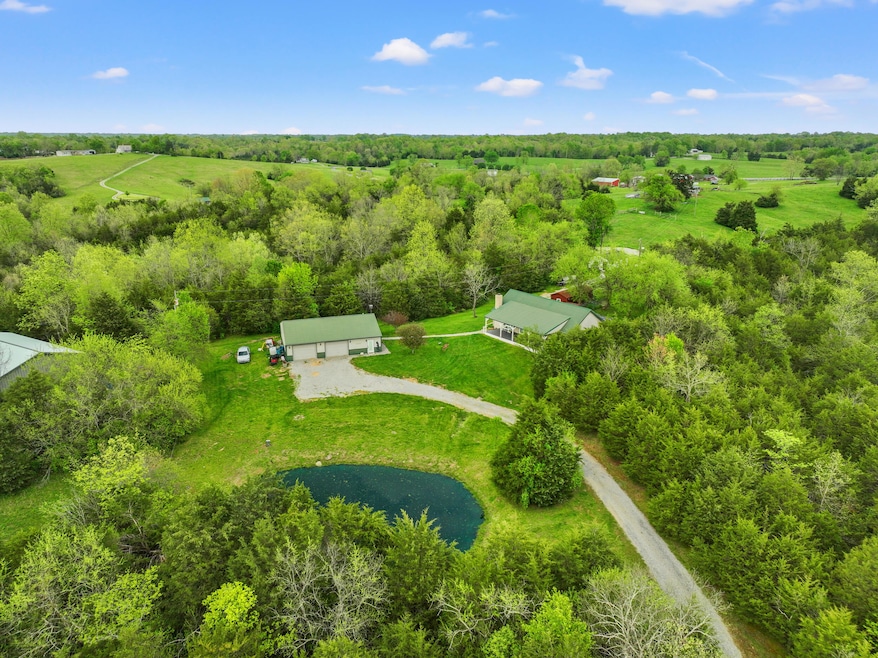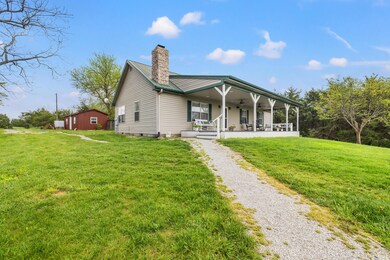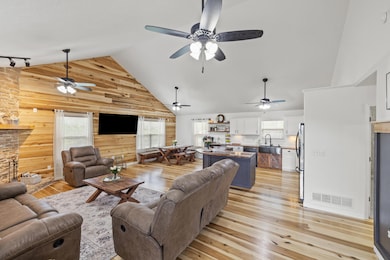
315 Devine Rd Harrodsburg, KY 40330
Estimated payment $2,943/month
Highlights
- Guest House
- Ranch Style House
- Fireplace
- Rural View
- Great Room
- Porch
About This Home
Welcome to your dream 7+acre mini farm! The gorgeous main house offers over 1,500 sq ft of fresh, bright living space with hardwood floors, a spacious primary en-suite, covered front porch, and a large back deck perfect for relaxing or entertaining. The open-concept living space is designed for both comfort and connection, featuring seamless flow between the living, dining, & kitchen areas. Natural light pours in through large windows, highlighting the striking statement fireplace that anchors the room. Two additional large bedrooms and additional full bath finish out the main house. Steps away is a separate 600+ sq ft in-law quarters that features a full bath, kitchenette, and cozy living room—ideal for guests or extended family or even an AirBNB! The oversized 2-car garage provides ample storage or space for your hobbies. Outdoors, there is a 30x12 dog kennel with fenced run, a garden shed (''shed''doesn't do it justice!) with lean-to currently used for milking cows. Get your dream garden started with the raised garden beds, enjoy a peaceful stroll down the scenic walking trails, or just enjoy the view of your stunning pond from your front porch! Peaceful country living awaits!
Home Details
Home Type
- Single Family
Est. Annual Taxes
- $2,904
Year Built
- Built in 2006
Lot Details
- 7.25 Acre Lot
- Partially Fenced Property
- Wood Fence
- Wire Fence
Home Design
- Ranch Style House
- Block Foundation
- Metal Roof
- Vinyl Siding
Interior Spaces
- 2,172 Sq Ft Home
- Ceiling Fan
- Fireplace
- Window Treatments
- Great Room
- Living Room
- Utility Room
- Tile Flooring
- Rural Views
Kitchen
- Eat-In Kitchen
- Breakfast Bar
- Oven or Range
- Microwave
- Dishwasher
Bedrooms and Bathrooms
- 4 Bedrooms
- 3 Full Bathrooms
Laundry
- Laundry on main level
- Washer and Electric Dryer Hookup
Parking
- Garage
- Driveway
Schools
- Mercer Co Elementary School
- King Middle School
- Mercer Co High School
Utilities
- Cooling Available
- Heat Pump System
- Lagoon System
Additional Features
- Porch
- Guest House
Community Details
- Rural Subdivision
Listing and Financial Details
- Assessor Parcel Number 028.00-00047.01
Map
Home Values in the Area
Average Home Value in this Area
Tax History
| Year | Tax Paid | Tax Assessment Tax Assessment Total Assessment is a certain percentage of the fair market value that is determined by local assessors to be the total taxable value of land and additions on the property. | Land | Improvement |
|---|---|---|---|---|
| 2024 | $2,904 | $243,002 | $11,002 | $232,000 |
| 2023 | $2,931 | $243,002 | $0 | $0 |
| 2022 | $2,871 | $243,002 | $0 | $0 |
| 2021 | $1,588 | $174,070 | $0 | $0 |
| 2020 | $1,596 | $174,070 | $11,002 | $163,068 |
| 2019 | $1,620 | $174,070 | $11,002 | $163,068 |
| 2018 | $1,604 | $174,070 | $0 | $0 |
| 2017 | $1,549 | $174,070 | $0 | $0 |
| 2016 | $1,528 | $174,070 | $0 | $0 |
| 2015 | $1,885 | $174,070 | $7,750 | $166,320 |
| 2014 | $1,885 | $174,070 | $7,750 | $166,320 |
| 2010 | -- | $174,070 | $7,750 | $166,320 |
Property History
| Date | Event | Price | Change | Sq Ft Price |
|---|---|---|---|---|
| 09/05/2025 09/05/25 | Price Changed | $649,900 | +30.1% | $299 / Sq Ft |
| 08/21/2025 08/21/25 | Price Changed | $499,500 | -23.7% | $230 / Sq Ft |
| 08/21/2025 08/21/25 | Price Changed | $655,000 | -1.5% | $302 / Sq Ft |
| 08/11/2025 08/11/25 | Price Changed | $665,000 | +29.8% | $306 / Sq Ft |
| 08/11/2025 08/11/25 | Price Changed | $512,500 | -24.1% | $236 / Sq Ft |
| 07/07/2025 07/07/25 | For Sale | $675,000 | +29.2% | $311 / Sq Ft |
| 07/03/2025 07/03/25 | Price Changed | $522,500 | -0.5% | $241 / Sq Ft |
| 05/02/2025 05/02/25 | For Sale | $525,000 | +36.4% | $242 / Sq Ft |
| 11/10/2024 11/10/24 | Off Market | $385,000 | -- | -- |
| 02/25/2021 02/25/21 | For Sale | $385,000 | 0.0% | -- |
| 02/24/2021 02/24/21 | Sold | $385,000 | 0.0% | -- |
| 02/24/2021 02/24/21 | Sold | $385,000 | 0.0% | -- |
| 02/01/2021 02/01/21 | Pending | -- | -- | -- |
| 01/09/2021 01/09/21 | Pending | -- | -- | -- |
| 01/07/2021 01/07/21 | For Sale | $385,000 | -- | -- |
Purchase History
| Date | Type | Sale Price | Title Company |
|---|---|---|---|
| Deed | $385,000 | None Available | |
| Deed | $385,000 | None Listed On Document |
Mortgage History
| Date | Status | Loan Amount | Loan Type |
|---|---|---|---|
| Open | $285,000 | New Conventional | |
| Closed | $100,000 | New Conventional | |
| Previous Owner | $194,400 | Stand Alone Refi Refinance Of Original Loan | |
| Previous Owner | $80,000 | No Value Available |
Similar Homes in Harrodsburg, KY
Source: ImagineMLS (Bluegrass REALTORS®)
MLS Number: 25009034
APN: 028.00-00047.01
- 638 Bruners Chapel Rd
- 1048 Deep Creek Rd
- 121 Michelle Ann Ct
- 714 Elliott Rd
- 1 Melva Brook Ln
- 399 Harlow Ln
- 1100 Old Dixville Rd
- 564 Oakland Ln
- 200 Rose Hill Ln
- 541 Oakland Ln
- 1243 New Dixville Rd
- 1092 Bushtown Rd
- 1940 New Dixville Rd
- 2078 New Dixville Rd
- 986 Martin Ln
- 9915 Cornishville Rd
- Lot#21 E Fork Rd
- Lot#20 E Fork Rd
- Lot#19 E Fork Rd
- Lot#4 E Fork Rd
- 545 Henrico Rd
- 167 Madison Ave
- 2315 Oregon Rd
- 100 N Homestead Ln
- 3095 White Oak Rd
- 1522 Fieldstone Dr
- 103 W Main St
- 32 Mccoy Dr
- 109 Olivia Dr
- 220 Southbrook Dr Unit 1A
- 116 Wichita Dr
- 310 Garden Park Dr
- 344 Rebel Rd Unit A
- 110 Allison Cir
- 400 Elmwood Ct
- 1330 Alton Station Rd
- 500 Beauford Place
- 201 Natchez Trace
- 203 S 1st St Unit 1B
- 117 Frederick Rd






