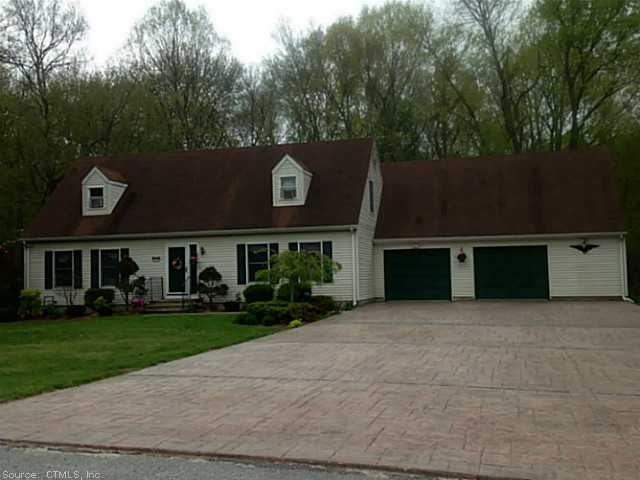
315 Dow Rd Plainfield, CT 06374
Highlights
- 1.39 Acre Lot
- Colonial Architecture
- Attic
- Open Floorplan
- Partially Wooded Lot
- 3 Car Attached Garage
About This Home
As of June 2018Sprawling cape style home with first floor living. Many updates include a stamped concrete driveway, new custom kitchen with granite and stainless appliances. Remodeled spa like bathrooms. Formal lr and dr. 14X14 sun room overlooks the private back yard.
Last Agent to Sell the Property
RE/MAX Bell Park Realty License #REB.0754402 Listed on: 05/15/2014

Home Details
Home Type
- Single Family
Est. Annual Taxes
- $3,811
Year Built
- Built in 1990
Lot Details
- 1.39 Acre Lot
- Level Lot
- Partially Wooded Lot
- Garden
Home Design
- Colonial Architecture
- Vinyl Siding
Interior Spaces
- 1,872 Sq Ft Home
- Open Floorplan
- Unfinished Basement
- Basement Fills Entire Space Under The House
- Attic or Crawl Hatchway Insulated
Kitchen
- Oven or Range
- Microwave
- Dishwasher
Bedrooms and Bathrooms
- 3 Bedrooms
- 2 Full Bathrooms
Parking
- 3 Car Attached Garage
- Automatic Garage Door Opener
- Driveway
Schools
- Plainfield Elementary School
- Plainfield Middle School
- Plainfield High School
Utilities
- Baseboard Heating
- Heating System Uses Oil
- Heating System Uses Oil Above Ground
- Private Company Owned Well
- Cable TV Available
Ownership History
Purchase Details
Home Financials for this Owner
Home Financials are based on the most recent Mortgage that was taken out on this home.Purchase Details
Home Financials for this Owner
Home Financials are based on the most recent Mortgage that was taken out on this home.Similar Homes in the area
Home Values in the Area
Average Home Value in this Area
Purchase History
| Date | Type | Sale Price | Title Company |
|---|---|---|---|
| Warranty Deed | $240,000 | -- | |
| Warranty Deed | $240,000 | -- | |
| Warranty Deed | $250,000 | -- | |
| Warranty Deed | $250,000 | -- |
Mortgage History
| Date | Status | Loan Amount | Loan Type |
|---|---|---|---|
| Open | $50,000 | Credit Line Revolving | |
| Open | $225,000 | Stand Alone Refi Refinance Of Original Loan | |
| Previous Owner | $100,000 | No Value Available | |
| Previous Owner | $84,000 | No Value Available | |
| Previous Owner | $126,000 | No Value Available |
Property History
| Date | Event | Price | Change | Sq Ft Price |
|---|---|---|---|---|
| 06/15/2018 06/15/18 | Sold | $240,000 | -4.0% | $128 / Sq Ft |
| 05/21/2018 05/21/18 | Pending | -- | -- | -- |
| 04/09/2018 04/09/18 | Price Changed | $249,900 | -3.8% | $133 / Sq Ft |
| 01/19/2018 01/19/18 | Price Changed | $259,900 | -3.7% | $139 / Sq Ft |
| 09/18/2017 09/18/17 | For Sale | $269,900 | +8.0% | $144 / Sq Ft |
| 07/11/2014 07/11/14 | Sold | $250,000 | -13.8% | $134 / Sq Ft |
| 07/01/2014 07/01/14 | Pending | -- | -- | -- |
| 05/15/2014 05/15/14 | For Sale | $289,900 | -- | $155 / Sq Ft |
Tax History Compared to Growth
Tax History
| Year | Tax Paid | Tax Assessment Tax Assessment Total Assessment is a certain percentage of the fair market value that is determined by local assessors to be the total taxable value of land and additions on the property. | Land | Improvement |
|---|---|---|---|---|
| 2024 | $5,318 | $238,160 | $35,960 | $202,200 |
| 2023 | $5,292 | $238,160 | $35,960 | $202,200 |
| 2022 | $7,485 | $154,660 | $37,660 | $117,000 |
| 2021 | $4,660 | $154,660 | $37,660 | $117,000 |
| 2020 | $4,644 | $154,660 | $37,660 | $117,000 |
| 2019 | $4,644 | $154,660 | $37,660 | $117,000 |
| 2018 | $4,587 | $154,660 | $37,660 | $117,000 |
| 2017 | $4,249 | $134,390 | $32,740 | $101,650 |
| 2016 | $4,099 | $134,390 | $32,740 | $101,650 |
| 2015 | $4,006 | $134,390 | $32,740 | $101,650 |
| 2014 | $4,006 | $134,390 | $32,740 | $101,650 |
Agents Affiliated with this Home
-

Seller's Agent in 2018
Cary Marcoux
RE/MAX
(860) 428-9292
127 in this area
315 Total Sales
-

Buyer's Agent in 2018
Christine Johnson
RE/MAX
(860) 803-5915
112 in this area
443 Total Sales
-
E
Buyer's Agent in 2014
Elaine Lambert
Stonehouse Real Estate Co., LLC
(860) 428-3674
1 in this area
4 Total Sales
Map
Source: SmartMLS
MLS Number: E276094
APN: PLAI-000026-000011-000111
- 15 Stanmark Dr
- 64 Spaulding Rd
- 20 Connecticut Dr
- 128 Lathrop Rd
- 0 Dow Rd Unit 24044456
- 14 Finn Ln
- 0 Pond St Unit 24037041
- 36 Plainfield Pike
- 39 Huntington Dr
- 8 Huntington Dr
- 0A Norwich Rd
- 0 Plainfield Pike
- 651 Norwich Rd
- 1 6th St
- 34 2nd St Unit 36
- 34 Pleasant St
- 34 Pleasant St Unit 8
- 34 Pleasant St Unit 7
- 34 Pleasant St Unit 6
- 34 Pleasant St Unit 5
